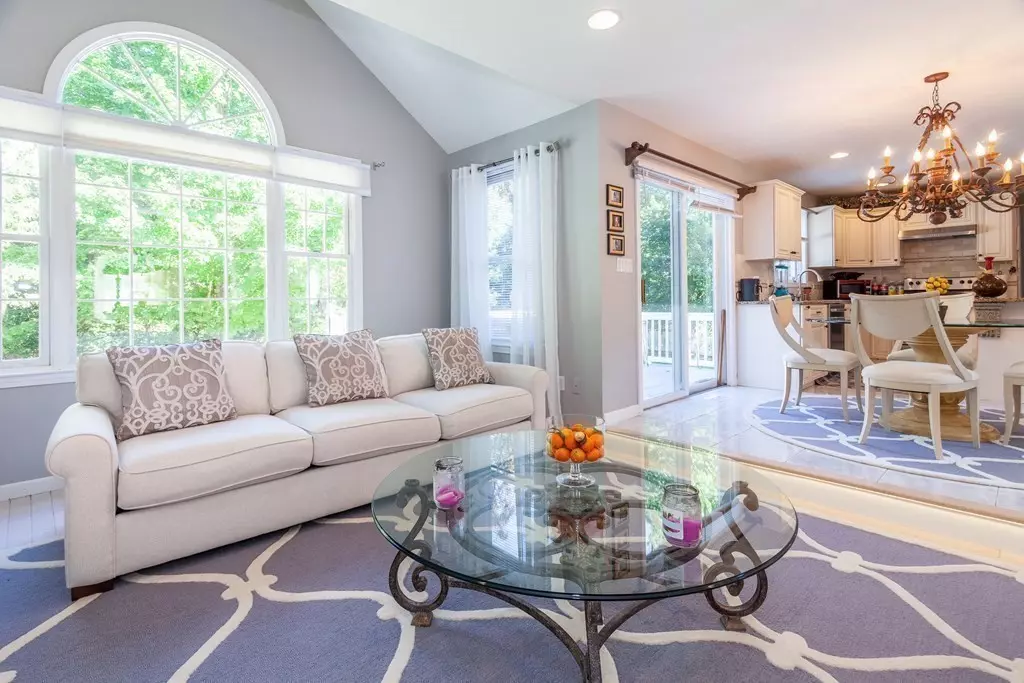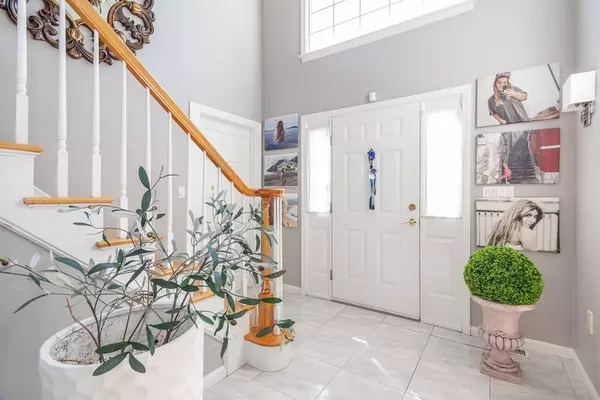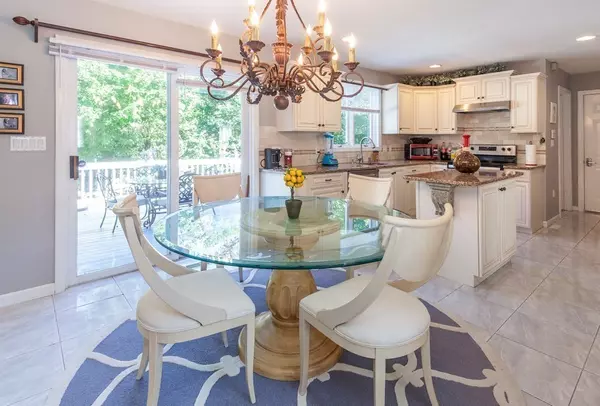$1,100,000
$1,150,000
4.3%For more information regarding the value of a property, please contact us for a free consultation.
3 Beds
2.5 Baths
2,674 SqFt
SOLD DATE : 12/29/2020
Key Details
Sold Price $1,100,000
Property Type Single Family Home
Sub Type Single Family Residence
Listing Status Sold
Purchase Type For Sale
Square Footage 2,674 sqft
Price per Sqft $411
Subdivision Chase Estates
MLS Listing ID 72730857
Sold Date 12/29/20
Style Colonial
Bedrooms 3
Full Baths 2
Half Baths 1
HOA Fees $9/ann
HOA Y/N true
Year Built 1995
Annual Tax Amount $11,536
Tax Year 2020
Lot Size 0.280 Acres
Acres 0.28
Property Description
Incredible opportunity to live in one most desirable neighborhoods in Westwood: Chase Estates. This home is in great community with a private park only for residents to enjoy. Westwood High School ranked #15 in Boston Magazine 2020. Easy access to highways and near commuter rail.. This spacious home offers tons of natural light throughout the day, an open floor plan, high ceilings & nice details throughout. This home is the perfect blend of function & beauty. A vaulted family room w/ marble fireplace and versatile open layout is perfect for entertaining or family get-togethers. New roof 2019, new HW tank 2019, new Heat & AC 2019, interior paint 2019, central vacuum 2019
Location
State MA
County Norfolk
Zoning res
Direction 109 to Pond to Winter to Colby to Whitney
Rooms
Family Room Vaulted Ceiling(s), Flooring - Hardwood, Window(s) - Bay/Bow/Box
Basement Full, Walk-Out Access
Primary Bedroom Level Second
Dining Room Flooring - Hardwood, Window(s) - Picture
Kitchen Flooring - Stone/Ceramic Tile
Interior
Interior Features Central Vacuum
Heating Central, Forced Air
Cooling Central Air
Flooring Tile, Hardwood
Fireplaces Number 1
Fireplaces Type Family Room
Appliance Dishwasher, Disposal, Microwave, Refrigerator, Washer, Dryer, Gas Water Heater
Laundry First Floor
Exterior
Exterior Feature Rain Gutters, Sprinkler System
Garage Spaces 2.0
Fence Fenced
Community Features Public Transportation, Shopping, Park, Walk/Jog Trails, Medical Facility, Highway Access, House of Worship, Private School, Public School, T-Station
Roof Type Shingle
Total Parking Spaces 4
Garage Yes
Building
Lot Description Level
Foundation Concrete Perimeter
Sewer Public Sewer
Water Public
Architectural Style Colonial
Schools
Elementary Schools Martha Jones
Middle Schools Thurston
High Schools Whs
Read Less Info
Want to know what your home might be worth? Contact us for a FREE valuation!

Our team is ready to help you sell your home for the highest possible price ASAP
Bought with Jennifer O'Donnell • Redfin Corp.






