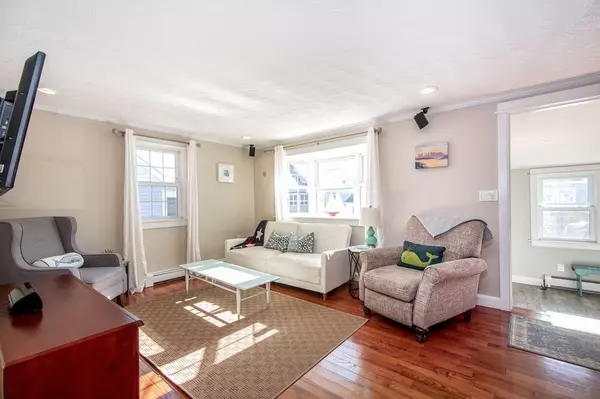$452,000
$449,000
0.7%For more information regarding the value of a property, please contact us for a free consultation.
3 Beds
1 Bath
1,275 SqFt
SOLD DATE : 12/31/2020
Key Details
Sold Price $452,000
Property Type Single Family Home
Sub Type Single Family Residence
Listing Status Sold
Purchase Type For Sale
Square Footage 1,275 sqft
Price per Sqft $354
Subdivision Alphabets
MLS Listing ID 72722289
Sold Date 12/31/20
Style Cape
Bedrooms 3
Full Baths 1
Year Built 1950
Annual Tax Amount $4,455
Tax Year 2020
Lot Size 3,920 Sqft
Acres 0.09
Property Description
REDUCED !! Check out this completely renovated impeccable 3 bedroom Cape style home just steps to the Bay and is in move-in condition. The interior boasts a nice size living room area w/ gleaming hardwood floors, separate formal dining area, updated kitchen w/ Granite counter tops,custom and stainless steel appliances. The master bedroom is located on main level and 2 ample size bedrooms on the second floor. The remodeled bathroom has radiant heated floors. The exterior has a rear deck and custom built outdoor shower. Nestled in a quiet neighborhood w/ easy access to the Bay and beach, many local restaurants,and commuter boat AND train to Boston just a short distance away. All of the utilities have been upgraded including heating system, electrical and plumbing. There is a full lower level for expansion potential to add to living area w/ family room/man cave or whatever your needs may be. There is also plenty of both off and on street parking.
Location
State MA
County Plymouth
Zoning SFA
Direction Nantasket Avenue, left on to \"G\" Street #3
Rooms
Basement Full, Walk-Out Access, Interior Entry, Bulkhead, Sump Pump, Concrete
Primary Bedroom Level First
Dining Room Flooring - Hardwood
Kitchen Flooring - Hardwood, Countertops - Stone/Granite/Solid, Remodeled, Stainless Steel Appliances
Interior
Interior Features Wired for Sound
Heating Baseboard, Natural Gas
Cooling None
Flooring Wood, Tile, Carpet
Appliance Dishwasher, Disposal, Microwave, Gas Water Heater, Utility Connections for Gas Range, Utility Connections for Gas Dryer
Laundry Gas Dryer Hookup, Washer Hookup, In Basement
Exterior
Exterior Feature Storage
Fence Fenced
Community Features Public Transportation, Shopping, Tennis Court(s), Medical Facility, Laundromat, House of Worship, Marina, Public School, T-Station
Utilities Available for Gas Range, for Gas Dryer, Washer Hookup
Waterfront Description Beach Front, Bay, Ocean, 1/10 to 3/10 To Beach, Beach Ownership(Public)
Roof Type Shingle
Total Parking Spaces 5
Garage No
Building
Foundation Concrete Perimeter
Sewer Public Sewer
Water Public
Architectural Style Cape
Schools
Elementary Schools Jacobs
Middle Schools Memorial
High Schools Hull High
Read Less Info
Want to know what your home might be worth? Contact us for a FREE valuation!

Our team is ready to help you sell your home for the highest possible price ASAP
Bought with Pat Butler • Coldwell Banker Realty - Hingham






