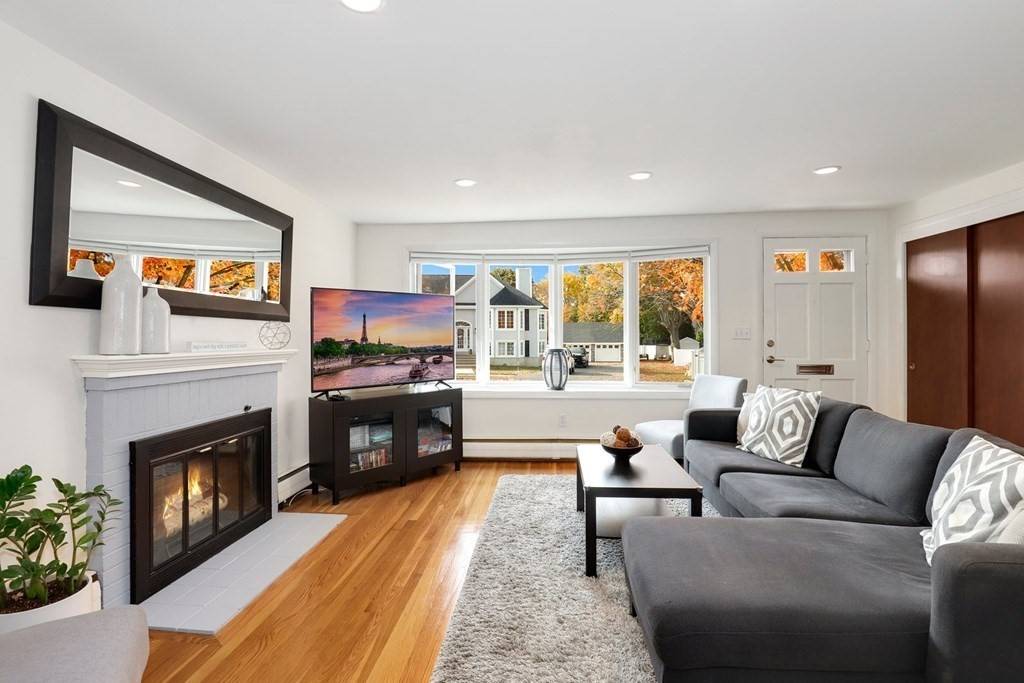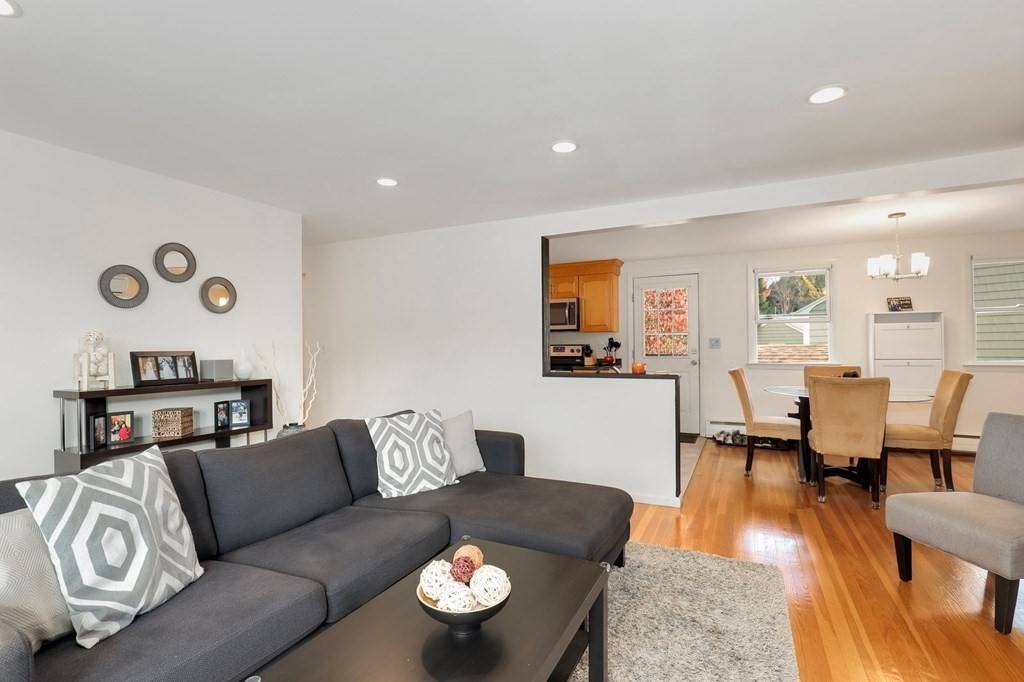$615,000
$599,900
2.5%For more information regarding the value of a property, please contact us for a free consultation.
3 Beds
2 Baths
1,826 SqFt
SOLD DATE : 12/23/2020
Key Details
Sold Price $615,000
Property Type Single Family Home
Sub Type Single Family Residence
Listing Status Sold
Purchase Type For Sale
Square Footage 1,826 sqft
Price per Sqft $336
MLS Listing ID 72751821
Sold Date 12/23/20
Style Ranch
Bedrooms 3
Full Baths 2
HOA Y/N false
Year Built 1959
Annual Tax Amount $5,338
Tax Year 2020
Lot Size 6,969 Sqft
Acres 0.16
Property Sub-Type Single Family Residence
Property Description
Beautifully updated move-in ready ranch style home in a desirable Wakefield neighborhood! Enjoy sun-drenched rooms, a spacious and flexible open-concept layout, and much more! Relax or entertain in the bright fireplaced living room. A spacious open dining room flows into a modern kitchen with stainless steel appliances and plenty of cabinet storage. Three bedrooms with shining hardwoods and a renovated full bath complete the main floor. The finished lower level boasts recessed lighting, new finishes, a generous family room, large room can be used as a bedroom, office or den, and modern full bath with shower stall. Equipped with a separate entrance, the lower level offers an opportunity for additional living quarters! Situated on a corner lot with curb appeal! Enjoy ample parking space and a fenced yard. Great location, just minutes from shopping, restaurants, groceries, schools, Rt 95 and Rt 93. Don't miss this incredible opportunity!
Location
State MA
County Middlesex
Zoning SR
Direction Main St to Summer Ave to Brook St to Karen Rd to Putnam Ave to Griffen Dr
Rooms
Family Room Closet, Flooring - Laminate, Recessed Lighting
Basement Partially Finished, Walk-Out Access
Primary Bedroom Level First
Dining Room Flooring - Hardwood, Open Floorplan, Lighting - Overhead
Kitchen Flooring - Vinyl, Open Floorplan, Stainless Steel Appliances
Interior
Heating Baseboard, Oil
Cooling Wall Unit(s)
Fireplaces Number 1
Fireplaces Type Living Room
Appliance Range, Disposal, Microwave, Refrigerator, ENERGY STAR Qualified Dryer, ENERGY STAR Qualified Dishwasher, ENERGY STAR Qualified Washer, Oil Water Heater
Laundry Flooring - Laminate, In Basement
Exterior
Exterior Feature Storage
Community Features Public Transportation, Shopping, Tennis Court(s), Park, Golf, Highway Access, Public School, T-Station
Roof Type Shingle
Total Parking Spaces 3
Garage No
Building
Lot Description Corner Lot
Foundation Concrete Perimeter
Sewer Public Sewer
Water Public
Architectural Style Ranch
Schools
Elementary Schools Walton Elem
Middle Schools Galvin Middle
High Schools Wakefield High
Read Less Info
Want to know what your home might be worth? Contact us for a FREE valuation!

Our team is ready to help you sell your home for the highest possible price ASAP
Bought with Theo Carmone • Classified Realty Group






