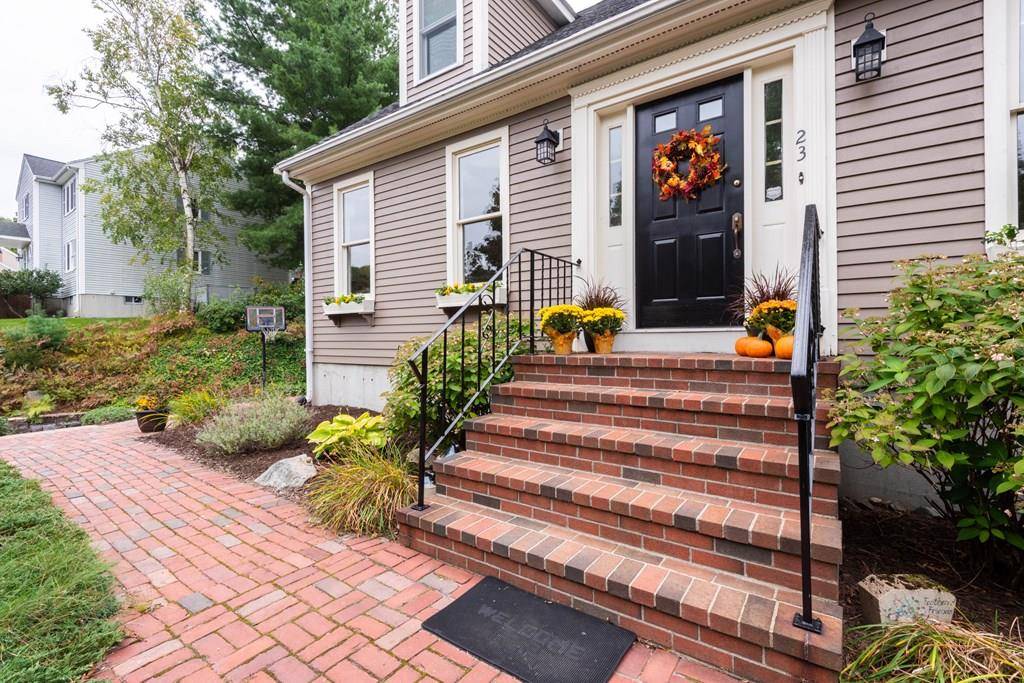$780,000
$799,000
2.4%For more information regarding the value of a property, please contact us for a free consultation.
4 Beds
2 Baths
2,744 SqFt
SOLD DATE : 12/23/2020
Key Details
Sold Price $780,000
Property Type Single Family Home
Sub Type Single Family Residence
Listing Status Sold
Purchase Type For Sale
Square Footage 2,744 sqft
Price per Sqft $284
MLS Listing ID 72731809
Sold Date 12/23/20
Style Cape
Bedrooms 4
Full Baths 2
Year Built 1992
Annual Tax Amount $8,945
Tax Year 2020
Lot Size 0.350 Acres
Acres 0.35
Property Sub-Type Single Family Residence
Property Description
Welcome to Pheasantwood Drive! This custom built expanded Cape in desirable neighborhood is the home you have been waiting for. The bright and gracious entry foyer leads to Generous size formal living room with hardwood flooring. Formal dining room is where you will enjoy the holidays. The updated kitchen features all new Samsung S/S appliances, quartz countertops and newer cabinetry. The family room addition with pellet stove is where you will spend most of your time. Second floor offers three bedrooms and full bath. Second floor off of the family room has its own “private wing” both rooms can serve as bedrooms or for today's lifestyle you have a perfect home office tucked away! Situated close to everything Wakefield has to offer including; Woodville elementary and Wakefield High, Breakheart Reservation, shopping, dining and easy access to major routes and commuter rail. This move-in ready home is a must see! Only one owner and it shows!!!
Location
State MA
County Middlesex
Zoning SR
Direction Farm Street to Old Nahant to Pheasantwood Drive
Rooms
Family Room Wood / Coal / Pellet Stove, Ceiling Fan(s), Flooring - Hardwood, Exterior Access, Recessed Lighting
Basement Full
Primary Bedroom Level Second
Dining Room Flooring - Hardwood
Kitchen Flooring - Stone/Ceramic Tile, Countertops - Upgraded, Kitchen Island, Recessed Lighting, Remodeled, Stainless Steel Appliances
Interior
Interior Features Home Office
Heating Forced Air, Baseboard, Oil, Pellet Stove
Cooling Central Air, Window Unit(s), Other
Flooring Tile, Carpet, Hardwood, Flooring - Wall to Wall Carpet
Appliance Range, Dishwasher, Refrigerator, Oil Water Heater, Utility Connections for Electric Range
Laundry In Basement
Exterior
Exterior Feature Sprinkler System
Garage Spaces 2.0
Community Features Public Transportation, Shopping, Walk/Jog Trails, Medical Facility, Highway Access, Public School
Utilities Available for Electric Range
Roof Type Shingle
Total Parking Spaces 4
Garage Yes
Building
Lot Description Wooded
Foundation Concrete Perimeter
Sewer Public Sewer
Water Public
Architectural Style Cape
Schools
Elementary Schools Woodville
Others
Acceptable Financing Contract
Listing Terms Contract
Read Less Info
Want to know what your home might be worth? Contact us for a FREE valuation!

Our team is ready to help you sell your home for the highest possible price ASAP
Bought with Danielle West • The North Shore Realty Group






