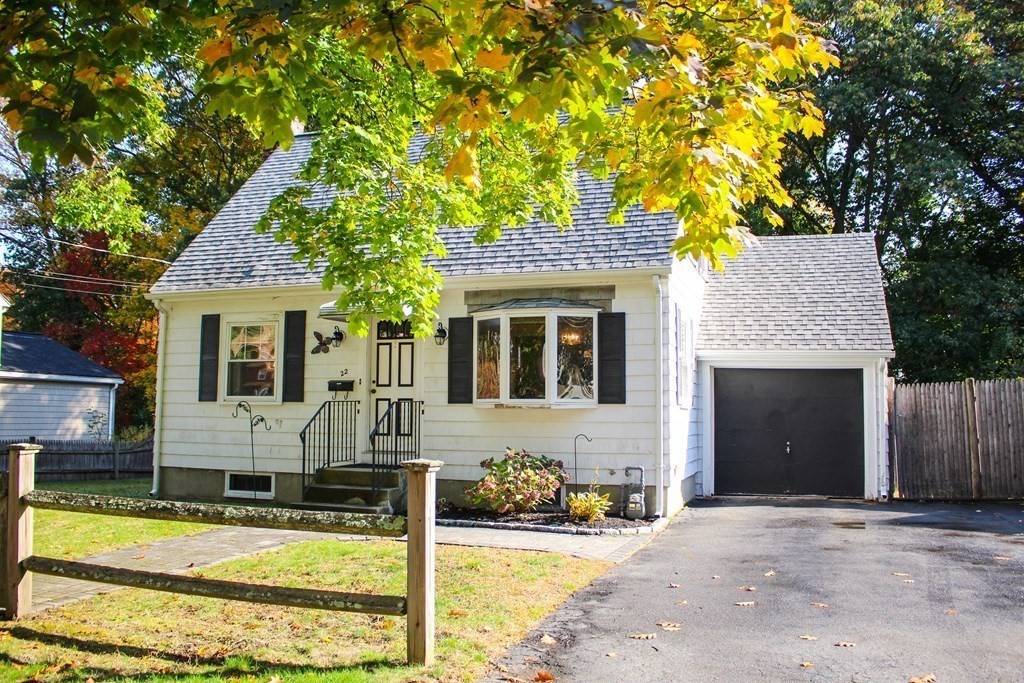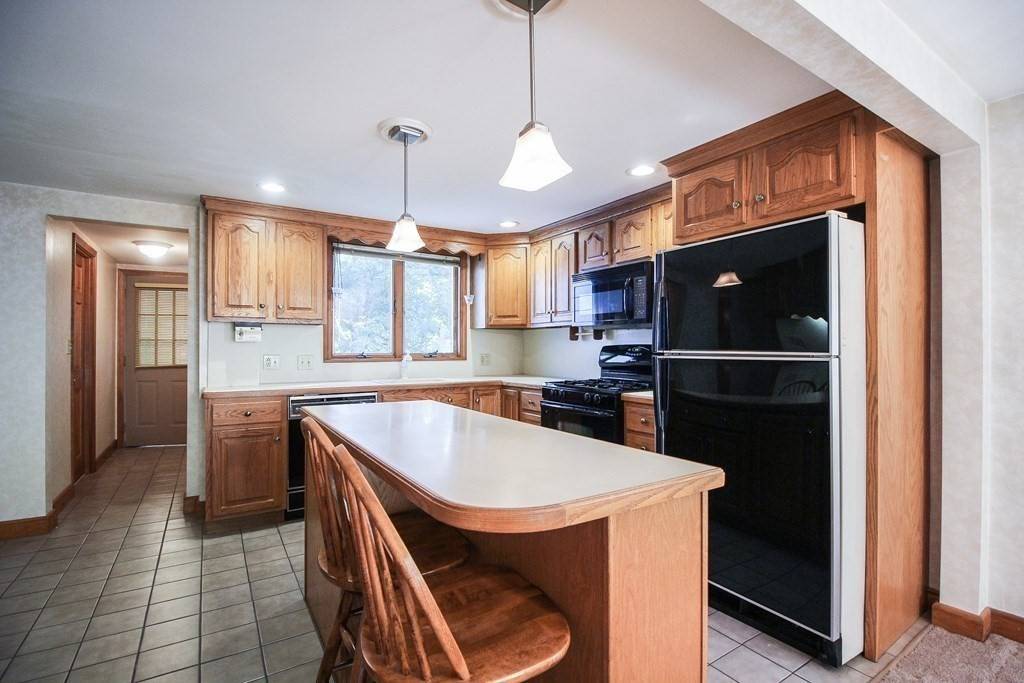$570,000
$519,900
9.6%For more information regarding the value of a property, please contact us for a free consultation.
3 Beds
2 Baths
1,221 SqFt
SOLD DATE : 12/04/2020
Key Details
Sold Price $570,000
Property Type Single Family Home
Sub Type Single Family Residence
Listing Status Sold
Purchase Type For Sale
Square Footage 1,221 sqft
Price per Sqft $466
MLS Listing ID 72747428
Sold Date 12/04/20
Style Cape
Bedrooms 3
Full Baths 2
HOA Y/N false
Year Built 1942
Annual Tax Amount $5,941
Tax Year 2020
Lot Size 10,890 Sqft
Acres 0.25
Property Sub-Type Single Family Residence
Property Description
You won't want to miss this Classic Cape in desirable Greenwood. This residence has been lovingly owned by the same family for decades and is now ready for new owners to make it theirs and enjoy all that this home has to offer. Relax by the fireplace in the large front to back living room featuring hardwood flooring. Sunny open concept kitchen with breakfast bar and office nook extends to dining room with bay window. Spacious first floor bedroom with full en-suite bath. Additional first floor space with laundry hookups allows for flexibility for home office, den or playroom. Second floor offers two bedrooms with hardwood flooring and second full bath. Enjoy the private professionally landscaped fenced yard. Ample parking, one car garage, full basement, close to schools, highway and public transportation. Offers if any due Wednesday, October 28th at 12pm.
Location
State MA
County Middlesex
Area Greenwood
Zoning SR
Direction Main Street to Forest Street to Robert Street
Rooms
Basement Full
Primary Bedroom Level Main
Dining Room Window(s) - Bay/Bow/Box, Open Floorplan
Kitchen Flooring - Stone/Ceramic Tile, Breakfast Bar / Nook, Open Floorplan, Gas Stove
Interior
Heating Baseboard, Hot Water, Natural Gas
Cooling Wall Unit(s)
Flooring Wood, Tile
Fireplaces Number 1
Fireplaces Type Living Room
Appliance Range, Dishwasher, Disposal, Refrigerator, Freezer, Washer, Dryer, Electric Water Heater, Utility Connections for Gas Range, Utility Connections for Electric Dryer
Laundry First Floor, Washer Hookup
Exterior
Exterior Feature Professional Landscaping
Garage Spaces 1.0
Fence Fenced
Community Features Public Transportation, Shopping, Park, Medical Facility, Highway Access, House of Worship, Public School, T-Station
Utilities Available for Gas Range, for Electric Dryer, Washer Hookup
Roof Type Shingle
Total Parking Spaces 6
Garage Yes
Building
Foundation Block
Sewer Public Sewer
Water Public
Architectural Style Cape
Read Less Info
Want to know what your home might be worth? Contact us for a FREE valuation!

Our team is ready to help you sell your home for the highest possible price ASAP
Bought with Felicia Giuliano-Kennedy • Classified Realty Group






