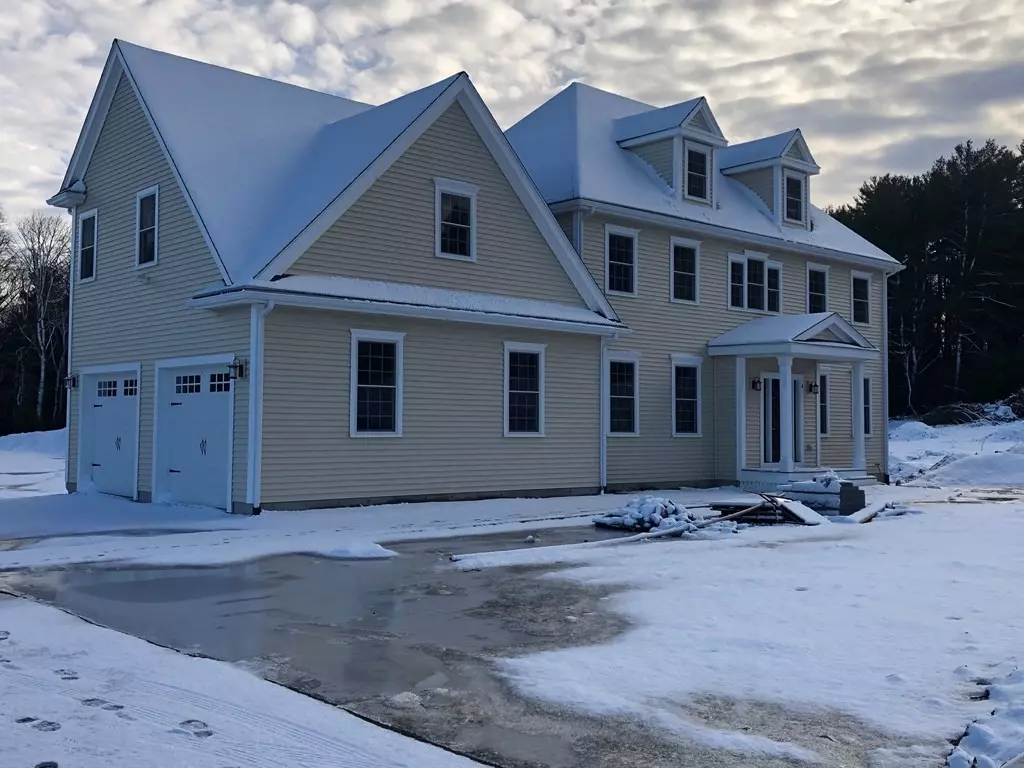$931,000
$931,000
For more information regarding the value of a property, please contact us for a free consultation.
4 Beds
2.5 Baths
3,175 SqFt
SOLD DATE : 12/10/2020
Key Details
Sold Price $931,000
Property Type Single Family Home
Sub Type Single Family Residence
Listing Status Sold
Purchase Type For Sale
Square Footage 3,175 sqft
Price per Sqft $293
Subdivision Lawson Farm
MLS Listing ID 72765015
Sold Date 12/10/20
Style Colonial
Bedrooms 4
Full Baths 2
Half Baths 1
Year Built 2020
Tax Year 2020
Lot Size 0.930 Acres
Acres 0.93
Property Description
Custom home in Lawson Farm subdivision with open floor plan. large kitchen open to familyroom with gas fireplace, living room, formal dining room, mudroom and 1/2 bath. 2nd floor has large primary bedroom suite with walk-in closets and full bath with jacuzzi tub and tile shower. 3 additional large bedrooms, 2nd full bath and laundry room. Other features include hardwood floors, Tile baths, custom kitchen with granite counters, GAS heat and GAS cooking, composite deck and walkout basement.
Location
State MA
County Norfolk
Zoning res
Direction Off Main Street
Rooms
Family Room Vaulted Ceiling(s), Flooring - Hardwood, Recessed Lighting
Basement Full, Walk-Out Access
Primary Bedroom Level Second
Dining Room Flooring - Hardwood
Kitchen Flooring - Hardwood, Countertops - Stone/Granite/Solid, Kitchen Island, Open Floorplan, Recessed Lighting
Interior
Heating Forced Air, Natural Gas
Cooling Central Air
Flooring Tile, Hardwood
Fireplaces Number 1
Appliance Range, Dishwasher, Microwave, Gas Water Heater, Tank Water Heater, Plumbed For Ice Maker, Utility Connections for Gas Range, Utility Connections for Electric Oven, Utility Connections for Gas Dryer
Laundry Laundry Closet, Flooring - Stone/Ceramic Tile, Gas Dryer Hookup, Washer Hookup, Second Floor
Exterior
Exterior Feature Professional Landscaping, Sprinkler System
Garage Spaces 2.0
Community Features Sidewalks
Utilities Available for Gas Range, for Electric Oven, for Gas Dryer, Washer Hookup, Icemaker Connection
Roof Type Shingle
Total Parking Spaces 4
Garage Yes
Building
Lot Description Wooded, Gentle Sloping
Foundation Concrete Perimeter
Sewer Private Sewer
Water Public
Architectural Style Colonial
Others
Senior Community false
Acceptable Financing Contract
Listing Terms Contract
Read Less Info
Want to know what your home might be worth? Contact us for a FREE valuation!

Our team is ready to help you sell your home for the highest possible price ASAP
Bought with Susan Gooltz • Coldwell Banker Realty - Sharon

