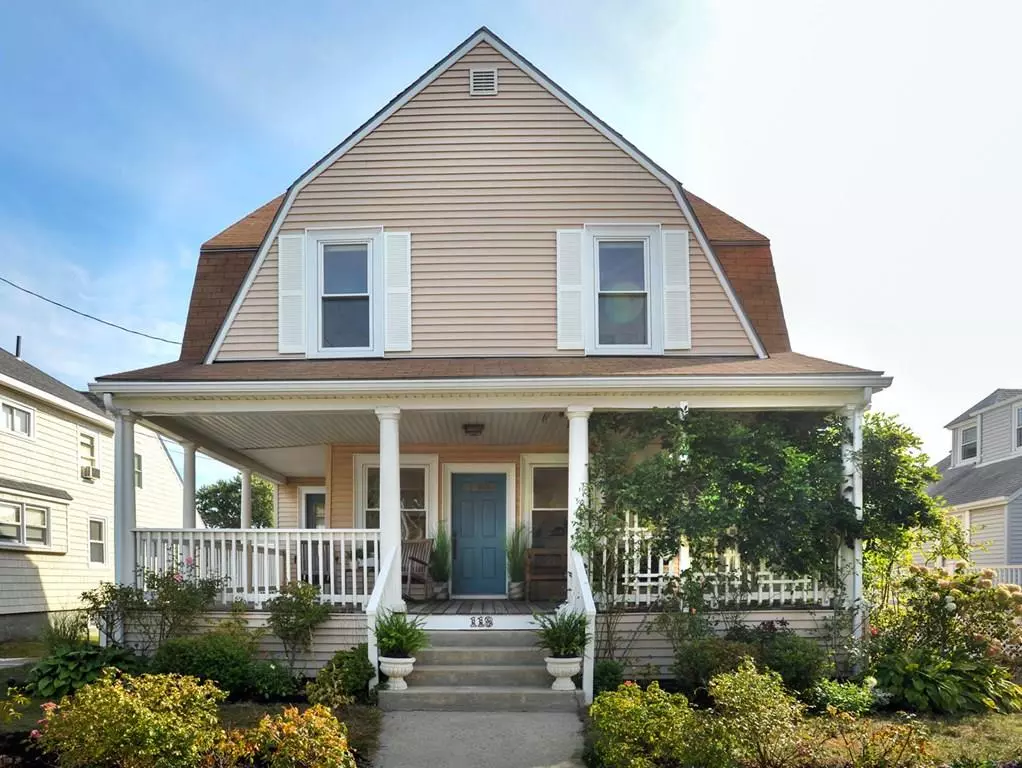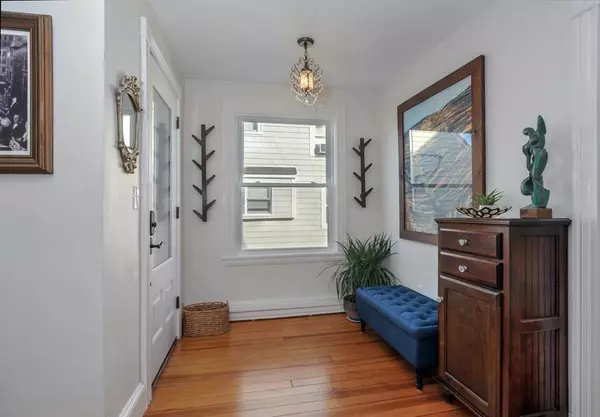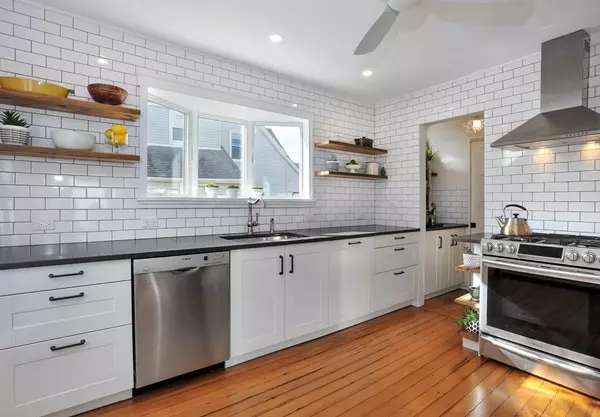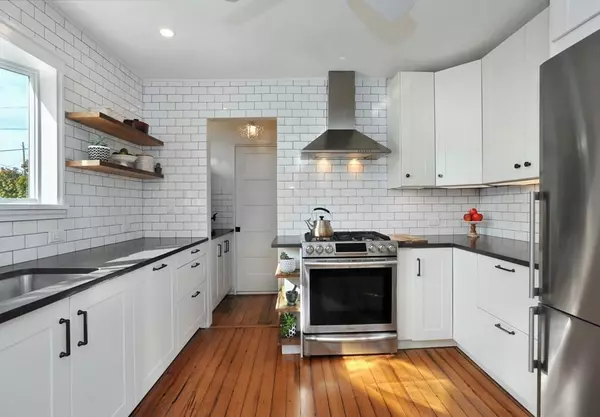$712,000
$730,000
2.5%For more information regarding the value of a property, please contact us for a free consultation.
6 Beds
2.5 Baths
2,245 SqFt
SOLD DATE : 11/30/2020
Key Details
Sold Price $712,000
Property Type Single Family Home
Sub Type Single Family Residence
Listing Status Sold
Purchase Type For Sale
Square Footage 2,245 sqft
Price per Sqft $317
MLS Listing ID 72733030
Sold Date 11/30/20
Style Gambrel /Dutch
Bedrooms 6
Full Baths 2
Half Baths 1
HOA Y/N false
Year Built 1900
Annual Tax Amount $6,342
Tax Year 2020
Lot Size 4,791 Sqft
Acres 0.11
Property Description
If you are looking for both space and charm this beautiful light-filled, water-view home is for you. Extensive custom renovations and system upgrades were made throughout, while still retaining the 1900 period charm including heart pine floors, wide baseboards and mouldings. Six bedrooms allow for guests and work-from-home. The new kitchen features high-end finishings and reclaimed wood accents. A dry full basement with a beach shower, an outdoor shed and a kayak rack under the porch provide ample storage. Enjoy stunning sunsets from the beautiful wrap-around porch graced with a curtain of sweetly fragrant wisteria. Established roses and a variety of perennials provide curb-appeal. Drop your paddle board in the water across the street or take a two-block walk to a quiet stretch of Nantasket Beach. No history of flooding. Easy ferry access to the city and the amenities of the South Shore allow you to live daily life conveniently while still feeling like you are on vacation year-round.
Location
State MA
County Plymouth
Area The Alphabets
Zoning SFA
Direction Nantasket Ave, left on \"P\" St. then right on Central Avenue. Between P and Q, bayside.
Rooms
Basement Full, Walk-Out Access, Interior Entry, Concrete
Interior
Interior Features High Speed Internet
Heating Baseboard, Natural Gas
Cooling Window Unit(s)
Flooring Wood, Tile, Hardwood, Pine, Stone / Slate
Fireplaces Number 1
Appliance Range, Dishwasher, Disposal, Microwave, Indoor Grill, Refrigerator, Freezer, Washer, Dryer, ENERGY STAR Qualified Refrigerator, ENERGY STAR Qualified Dryer, ENERGY STAR Qualified Dishwasher, ENERGY STAR Qualified Washer, Range Hood, Range - ENERGY STAR, Oven - ENERGY STAR, Gas Water Heater, Tank Water Heater, Utility Connections for Gas Range, Utility Connections for Gas Oven, Utility Connections for Gas Dryer
Laundry Washer Hookup
Exterior
Exterior Feature Rain Gutters, Storage, Professional Landscaping, Garden
Fence Fenced/Enclosed, Fenced
Community Features Public Transportation, Shopping, Tennis Court(s), Park, Walk/Jog Trails, House of Worship, Marina
Utilities Available for Gas Range, for Gas Oven, for Gas Dryer, Washer Hookup
Waterfront Description Beach Front, Beach Access, Bay, Harbor, Ocean, Walk to, 0 to 1/10 Mile To Beach, Beach Ownership(Private,Public)
View Y/N Yes
View Scenic View(s), City
Roof Type Asphalt/Composition Shingles
Total Parking Spaces 6
Garage No
Building
Lot Description Level
Foundation Concrete Perimeter
Sewer Public Sewer
Water Public
Architectural Style Gambrel /Dutch
Schools
Elementary Schools Jacobs
Middle Schools Memorial (Walk)
High Schools Hull High
Others
Senior Community false
Read Less Info
Want to know what your home might be worth? Contact us for a FREE valuation!

Our team is ready to help you sell your home for the highest possible price ASAP
Bought with Michelle Cooley • Coldwell Banker Realty - Hingham






