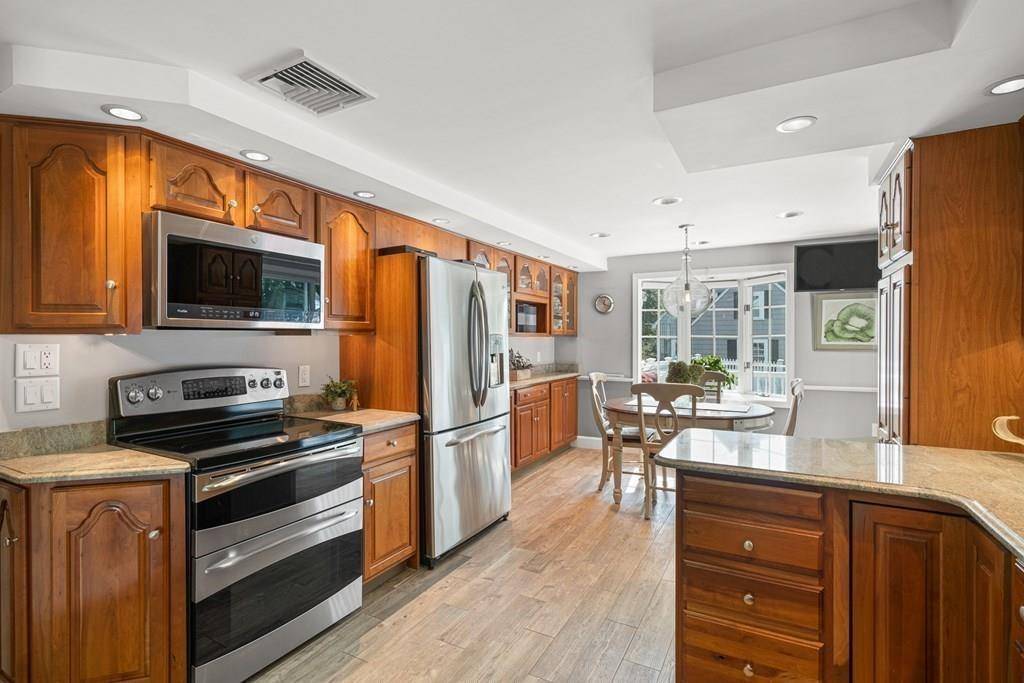$755,000
$749,900
0.7%For more information regarding the value of a property, please contact us for a free consultation.
3 Beds
1.5 Baths
1,984 SqFt
SOLD DATE : 11/09/2020
Key Details
Sold Price $755,000
Property Type Single Family Home
Sub Type Single Family Residence
Listing Status Sold
Purchase Type For Sale
Square Footage 1,984 sqft
Price per Sqft $380
Subdivision Keeling Village
MLS Listing ID 72729266
Sold Date 11/09/20
Style Colonial
Bedrooms 3
Full Baths 1
Half Baths 1
Year Built 1940
Annual Tax Amount $6,777
Tax Year 2020
Lot Size 8,712 Sqft
Acres 0.2
Property Sub-Type Single Family Residence
Property Description
LOCATION LOCATION LOCATION! Welcome home! Pride of ownership describes this charming colonial located in desirable Keeling Village neighborhood. Sun-filled main level includes fireplace living room, kitchen with granite countertop and dining area which leads to large deck overlooking in-ground heated gunite pool, home office and sunken family room with sliders to large level lot. Second level offers three bedrooms and a full bath. Lower level boast a half bath with new vanity and toilet, laundry room, new flooring and freshly painted walls. Updates include roof 2 yrs, heating system 4 yrs, sprinkler system 7 yrs, windows 4-5 yrs, pool filter/motor/pump 4 yrs. Newly sealed driveway. Professionally landscaped with mature plantings. Just 1.1 mile to Lake Quannapowitt, 1/2 mile to bus stop, commuter rail and Market St. A commuter's dream! Don't miss out! A must see!
Location
State MA
County Middlesex
Area Montrose
Zoning SR
Direction Lowell Street to Keeling Road
Rooms
Family Room Exterior Access, Slider, Sunken, Lighting - Overhead
Basement Full, Partially Finished, Interior Entry
Primary Bedroom Level Second
Dining Room Window(s) - Bay/Bow/Box, Breakfast Bar / Nook, Exterior Access, Recessed Lighting, Slider, Lighting - Overhead
Kitchen Flooring - Stone/Ceramic Tile, Countertops - Stone/Granite/Solid, Recessed Lighting
Interior
Interior Features Home Office, Play Room
Heating Baseboard, Oil
Cooling Central Air
Flooring Hardwood, Flooring - Wall to Wall Carpet, Flooring - Laminate
Fireplaces Number 1
Fireplaces Type Living Room
Appliance Range, Dishwasher, Disposal, Microwave, Oil Water Heater, Plumbed For Ice Maker, Utility Connections for Electric Range, Utility Connections for Electric Dryer
Laundry Washer Hookup
Exterior
Exterior Feature Storage, Professional Landscaping, Sprinkler System, Decorative Lighting
Fence Fenced/Enclosed, Fenced
Pool Pool - Inground Heated
Community Features Public Transportation, Shopping, Park, Highway Access, Sidewalks
Utilities Available for Electric Range, for Electric Dryer, Washer Hookup, Icemaker Connection
Roof Type Shingle
Total Parking Spaces 4
Garage No
Private Pool true
Building
Foundation Block
Sewer Public Sewer
Water Public
Architectural Style Colonial
Schools
Elementary Schools Dolbeare
Middle Schools Galvin Ms
High Schools Wakefield Hs
Read Less Info
Want to know what your home might be worth? Contact us for a FREE valuation!

Our team is ready to help you sell your home for the highest possible price ASAP
Bought with Nick Reynolds • Longwood Residential, LLC






