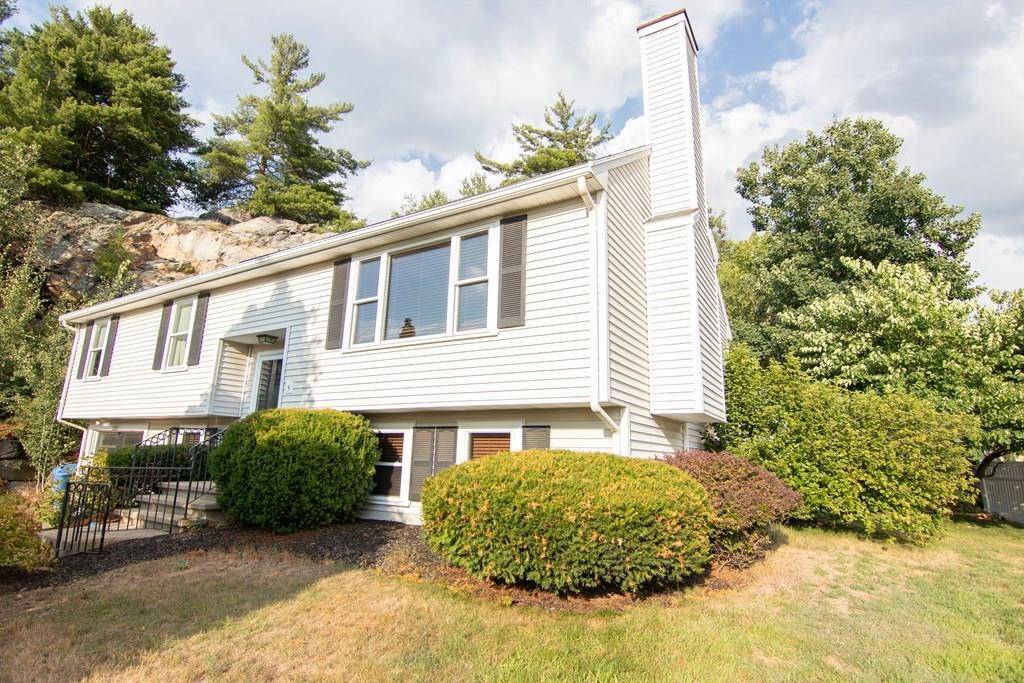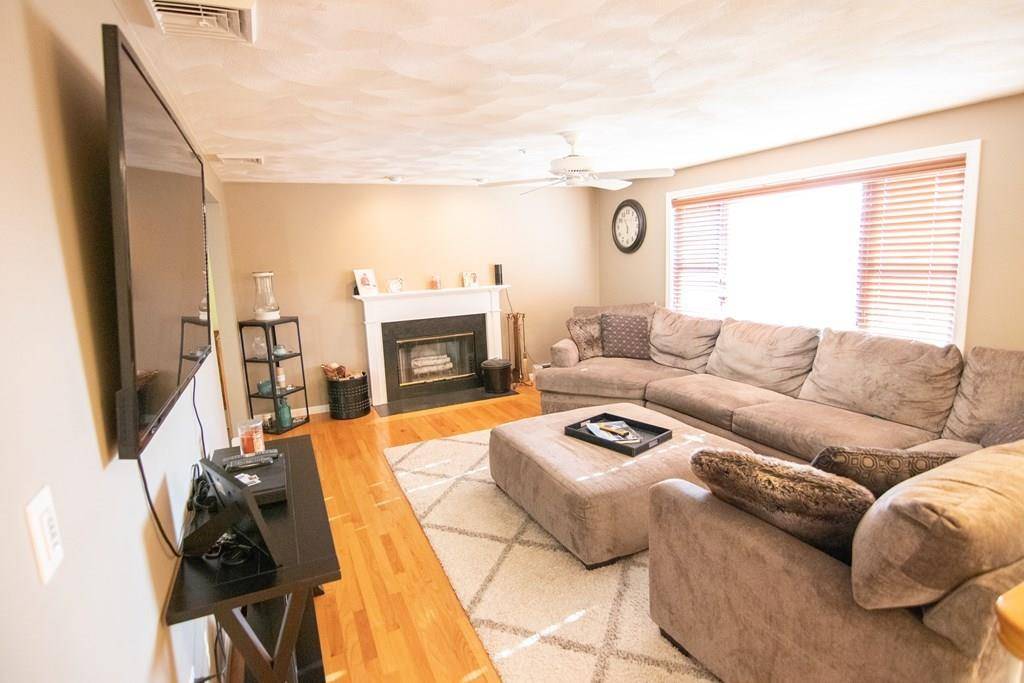$635,777
$634,900
0.1%For more information regarding the value of a property, please contact us for a free consultation.
3 Beds
2.5 Baths
1,955 SqFt
SOLD DATE : 11/09/2020
Key Details
Sold Price $635,777
Property Type Single Family Home
Sub Type Single Family Residence
Listing Status Sold
Purchase Type For Sale
Square Footage 1,955 sqft
Price per Sqft $325
MLS Listing ID 72725506
Sold Date 11/09/20
Style Raised Ranch
Bedrooms 3
Full Baths 2
Half Baths 1
HOA Y/N false
Year Built 1996
Annual Tax Amount $6,955
Tax Year 2020
Lot Size 0.370 Acres
Acres 0.37
Property Sub-Type Single Family Residence
Property Description
This is it !!!! The upper level open floor plan features a spacious sunlit living room just flooded with natural light, enormous EIK with granite countertops, a full bath, 3 great bedrooms, all with ample closet space and a pull down attic for easy access to ample storage. Additional upper level features are, beautiful custom built fireplace, crown moldings, gleaming hardwood floors and ceramic tiled kitchen. The lower level, with wide open floor plan, features a media/guest room, half bath/laundry room, office, and lastly a great room with plenty of space to spread out. Lets not forget about the outside living area, great for entertaining and ideal for BBQ's. The hot tub, set against an amazing rock wall and nestled into a 400+ sq ft deck, is just the place to sit back, enjoy the views and professionally landscaped yard !!! Easy access to major highways, area amenities, local shopping, restaurants and parks.
Location
State MA
County Middlesex
Area Greenwood
Zoning SR
Direction Kendrick to Galvin, located at end of cul-de-sac
Rooms
Family Room Closet, Flooring - Wall to Wall Carpet, Cable Hookup
Basement Partially Finished, Interior Entry, Garage Access
Primary Bedroom Level Main
Kitchen Flooring - Stone/Ceramic Tile, Dining Area, Countertops - Stone/Granite/Solid, Deck - Exterior
Interior
Interior Features Media Room, Office
Heating Oil
Cooling Central Air
Flooring Tile, Carpet, Hardwood, Flooring - Wall to Wall Carpet
Fireplaces Number 1
Fireplaces Type Living Room
Appliance Range, Dishwasher, Disposal, Microwave, Refrigerator, Tank Water Heaterless, Utility Connections for Electric Range, Utility Connections for Electric Dryer
Laundry In Basement, Washer Hookup
Exterior
Exterior Feature Professional Landscaping, Sprinkler System, Garden
Garage Spaces 1.0
Community Features Public Transportation, Shopping, Park
Utilities Available for Electric Range, for Electric Dryer, Washer Hookup
View Y/N Yes
View Scenic View(s), City
Roof Type Shingle
Total Parking Spaces 2
Garage Yes
Building
Lot Description Cul-De-Sac, Sloped, Steep Slope
Foundation Concrete Perimeter
Sewer Public Sewer
Water Public
Architectural Style Raised Ranch
Others
Senior Community false
Acceptable Financing Seller W/Participate
Listing Terms Seller W/Participate
Read Less Info
Want to know what your home might be worth? Contact us for a FREE valuation!

Our team is ready to help you sell your home for the highest possible price ASAP
Bought with Shell X. Yu • JT Fleming & Company






