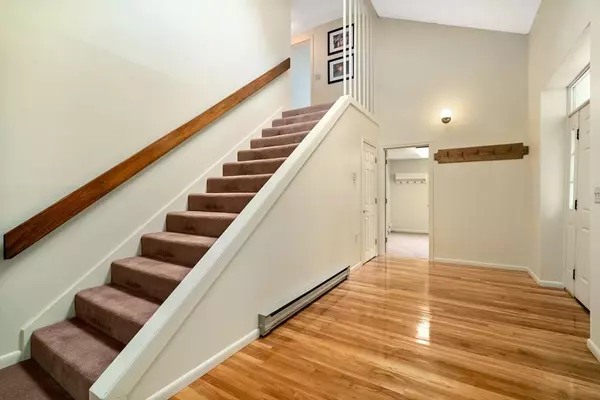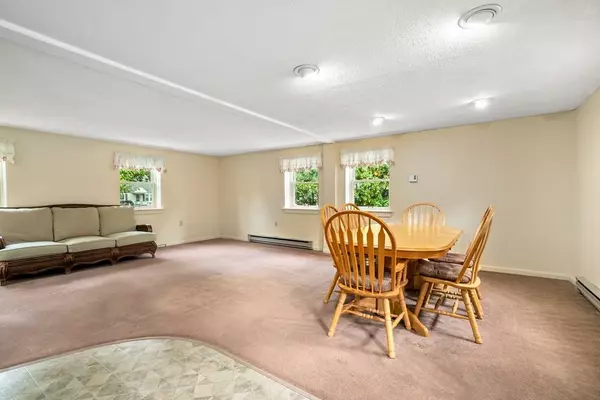$414,000
$429,900
3.7%For more information regarding the value of a property, please contact us for a free consultation.
2 Beds
1.5 Baths
2,229 SqFt
SOLD DATE : 10/29/2020
Key Details
Sold Price $414,000
Property Type Single Family Home
Sub Type Single Family Residence
Listing Status Sold
Purchase Type For Sale
Square Footage 2,229 sqft
Price per Sqft $185
Subdivision Norton Reservoir
MLS Listing ID 72731441
Sold Date 10/29/20
Style Cape
Bedrooms 2
Full Baths 1
Half Baths 1
Year Built 1983
Annual Tax Amount $5,138
Tax Year 2020
Lot Size 1.150 Acres
Acres 1.15
Property Description
This immaculate water-front home sits on over an acre, right on beautiful Norton Reservoir. The home features a gorgeous parquet entrance, topped by a cathedral ceiling & skylight. The open floor plan consists of living room, dining room and a large updated kitchen. The first floor also has a 1/2 bath, private office or den, possible 3rd bedroom (no closet) & a large utility room with washing area & extra workshop space. The upstairs has (2) Bedrooms & a full bathroom. Each generous bedroom has a nice walk-in closet, plus eve storage spaces. The upstairs bathroom is updated & now features a dressing area with dual-sink vanity, plus a separate semi-private shower/toilet space. Once in the backyard, enjoy the amazing panoramas and a cleared & landscaped yard, all leading out to Norton Reservoir. This house is not only water-front - it's also a turn key home for owners looking to find their "forever" place to live; nothing short of breath taking! Title V rated septic for 3 Bedroom home.
Location
State MA
County Bristol
Zoning R60
Direction Rte. 140 (Mansfield Ave) to Freeman Street
Rooms
Family Room Flooring - Wall to Wall Carpet
Primary Bedroom Level Second
Dining Room Flooring - Wall to Wall Carpet, Open Floorplan, Recessed Lighting
Kitchen Closet/Cabinets - Custom Built, Flooring - Vinyl, Countertops - Upgraded, Country Kitchen, Dryer Hookup - Electric, Exterior Access, Open Floorplan, Recessed Lighting, Stainless Steel Appliances, Washer Hookup
Interior
Interior Features Closet, Countertops - Upgraded, Wet bar, Open Floorplan, Ceiling - Cathedral, Closet - Walk-in, Open Floor Plan, Den, Foyer, Wet Bar, High Speed Internet
Heating Electric Baseboard
Cooling None
Flooring Flooring - Wall to Wall Carpet, Flooring - Hardwood
Appliance Range, Dishwasher, Refrigerator, Washer, Dryer, Range Hood, Electric Water Heater, Tank Water Heater, Utility Connections for Electric Range, Utility Connections for Electric Dryer
Laundry Washer Hookup
Exterior
Exterior Feature Storage, Garden
Community Features Shopping
Utilities Available for Electric Range, for Electric Dryer, Washer Hookup, Generator Connection
Waterfront Description Waterfront, Beach Front, Lake, Dock/Mooring, Frontage, Direct Access, Public, Lake/Pond, 1 to 2 Mile To Beach, Beach Ownership(Public)
View Y/N Yes
View Scenic View(s)
Roof Type Shingle
Total Parking Spaces 4
Garage No
Building
Lot Description Wooded, Level
Foundation Slab
Sewer Private Sewer
Water Public
Architectural Style Cape
Schools
Elementary Schools Ha Yelle
Middle Schools Norton Ms
High Schools Norton Hs
Others
Acceptable Financing Contract, Estate Sale
Listing Terms Contract, Estate Sale
Read Less Info
Want to know what your home might be worth? Contact us for a FREE valuation!

Our team is ready to help you sell your home for the highest possible price ASAP
Bought with Helen Johnson • Coldwell Banker Realty - Natick






