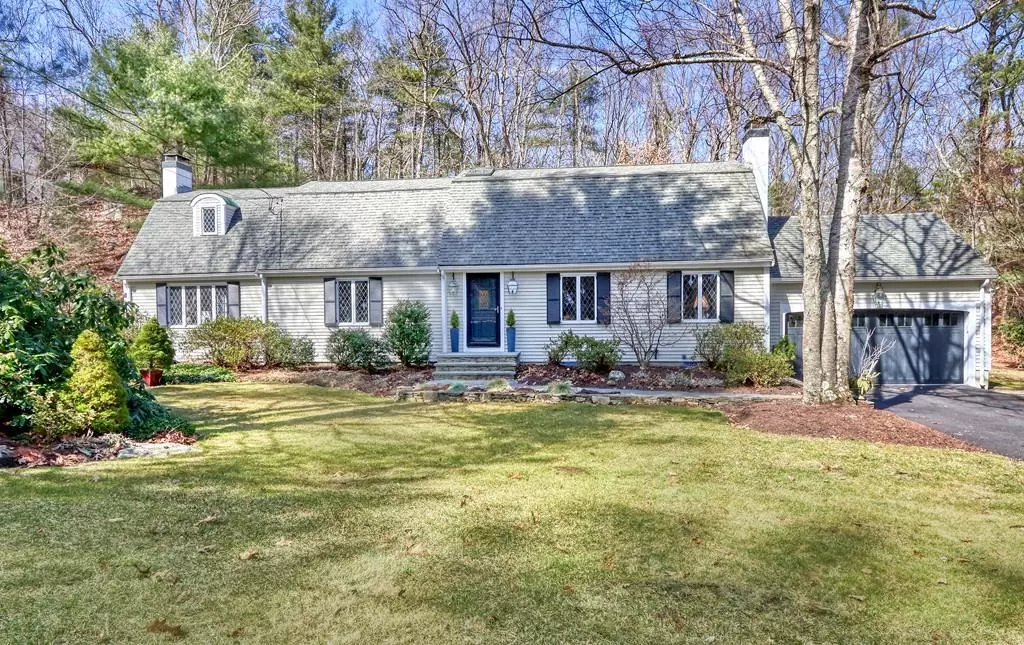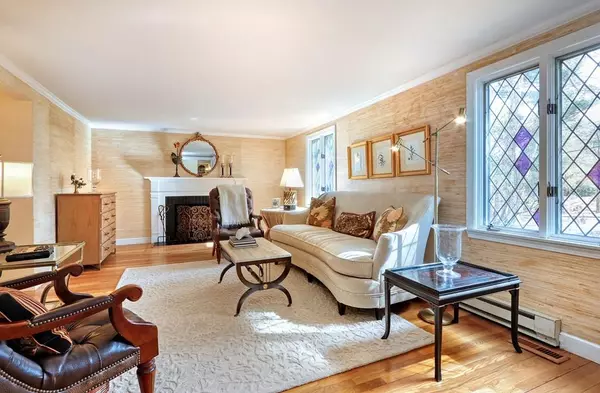$900,000
$935,000
3.7%For more information regarding the value of a property, please contact us for a free consultation.
4 Beds
3 Baths
3,945 SqFt
SOLD DATE : 05/12/2020
Key Details
Sold Price $900,000
Property Type Single Family Home
Sub Type Single Family Residence
Listing Status Sold
Purchase Type For Sale
Square Footage 3,945 sqft
Price per Sqft $228
MLS Listing ID 72632415
Sold Date 05/12/20
Style Garrison, Cape
Bedrooms 4
Full Baths 3
HOA Y/N false
Year Built 1966
Annual Tax Amount $11,241
Tax Year 2020
Lot Size 1.070 Acres
Acres 1.07
Property Description
Move right into this updated charming home that has been tastefully and meticulously cared for. Cape style floor plan allows multiple options for living space. Natural light beams through each room bringing warmth and comfort along with detail and character. Front foyer, open fireplace living room, Fireplace dining room has double china cabinets, The eat in Kitchen has mahogany counters, new double oven and desk area. The fireplace family room with three sets of french doors lead to private patio areas. There is a den or office and first floor bedroom with newer full bath. The second floor is home to the large master suite with walk in closet and full bath. There are two additional bedrooms and great closet space with another updated full bath. The lower level is finished and can be used for even more living space. The landscaped yard is a perfect setting for those wanting low maintenance yet plenty of area to enjoy and escape to a play/camp ground with 8x10 cabin. Close to town.
Location
State MA
County Norfolk
Zoning res
Direction Walpole Street to Cedar Hill Road
Rooms
Family Room Closet, Flooring - Wall to Wall Carpet, French Doors, Wet Bar, Exterior Access, Recessed Lighting
Basement Crawl Space, Partially Finished, Interior Entry, Bulkhead, Concrete
Primary Bedroom Level Second
Dining Room Beamed Ceilings, Closet/Cabinets - Custom Built, Flooring - Hardwood, Window(s) - Stained Glass, Crown Molding
Kitchen Flooring - Hardwood, Dining Area, Exterior Access, Recessed Lighting
Interior
Interior Features Recessed Lighting, Closet, Play Room, Exercise Room, Den, Foyer, Wet Bar
Heating Oil, Hydro Air
Cooling Central Air
Flooring Tile, Carpet, Hardwood, Flooring - Wall to Wall Carpet, Flooring - Hardwood
Fireplaces Number 4
Fireplaces Type Family Room, Kitchen, Living Room, Master Bedroom
Appliance Oven, Dishwasher, Countertop Range, Refrigerator, Freezer, Range Hood, Propane Water Heater, Tank Water Heater, Utility Connections for Gas Range, Utility Connections for Electric Oven, Utility Connections for Electric Dryer
Laundry Flooring - Hardwood, Second Floor, Washer Hookup
Exterior
Exterior Feature Rain Gutters, Storage, Professional Landscaping, Sprinkler System, Decorative Lighting, Garden
Garage Spaces 2.0
Community Features Shopping, Park, Walk/Jog Trails, Stable(s), Conservation Area, House of Worship, Public School, Other
Utilities Available for Gas Range, for Electric Oven, for Electric Dryer, Washer Hookup
Roof Type Shingle
Total Parking Spaces 6
Garage Yes
Building
Lot Description Wooded, Level, Sloped, Other
Foundation Concrete Perimeter
Sewer Private Sewer
Water Public, Other
Architectural Style Garrison, Cape
Schools
Elementary Schools Chickering Elem
Middle Schools Dover/Sherborn
High Schools Dover/Sherborn
Others
Senior Community false
Read Less Info
Want to know what your home might be worth? Contact us for a FREE valuation!

Our team is ready to help you sell your home for the highest possible price ASAP
Bought with Debi Benoit • Gibson Sotheby's International Realty






