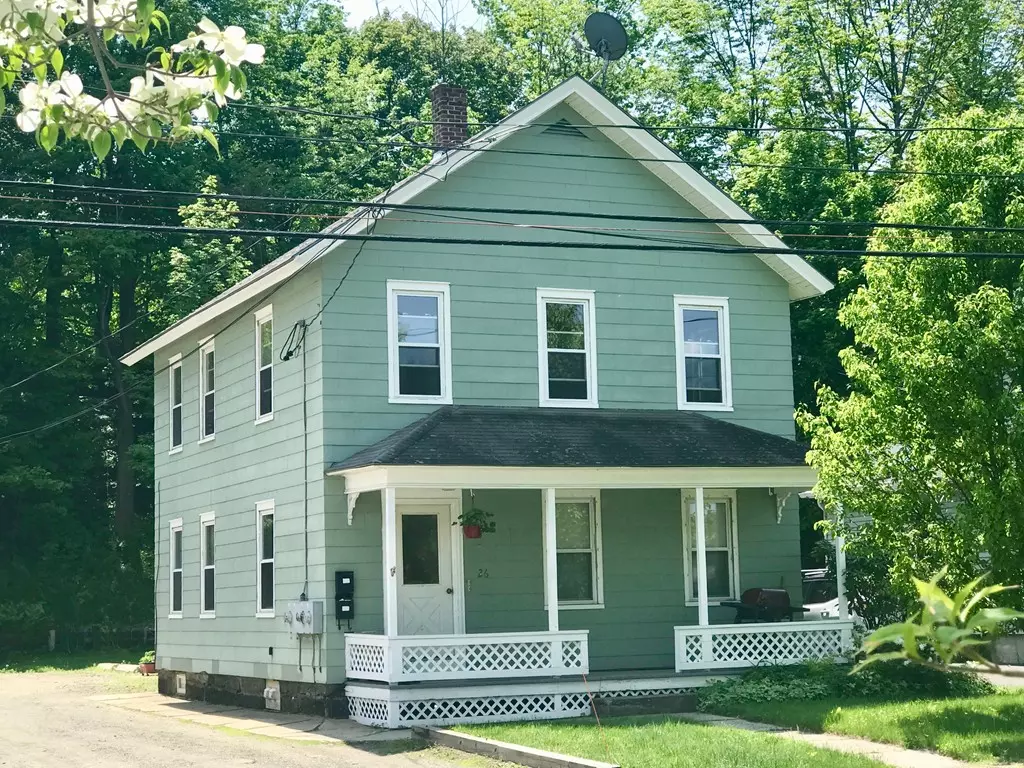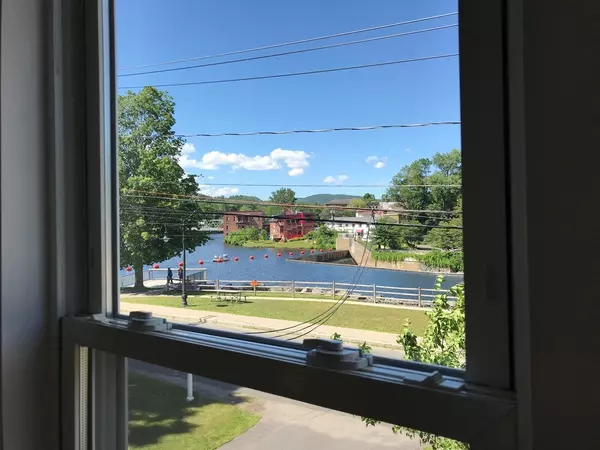$236,000
$229,000
3.1%For more information regarding the value of a property, please contact us for a free consultation.
4 Beds
2 Baths
1,794 SqFt
SOLD DATE : 10/09/2020
Key Details
Sold Price $236,000
Property Type Multi-Family
Sub Type Multi Family
Listing Status Sold
Purchase Type For Sale
Square Footage 1,794 sqft
Price per Sqft $131
MLS Listing ID 72704138
Sold Date 10/09/20
Bedrooms 4
Full Baths 2
Year Built 1895
Annual Tax Amount $2,935
Tax Year 2020
Lot Size 9,583 Sqft
Acres 0.22
Property Description
Come take a look at this well maintained and charming 2 family home with views of the Deerfield River and Village of Shelburne Falls. It is an easy walk to downtown where you have access to the many benefits this wonderful village has to offer. There are fabulous restaurants and cafes, pharmacy, library, banks, two markets, artisan galleries and the famous Bridge of Flowers and glacial potholes. This home is perfect for an owner occupy, potential vacation rental or home based business. The first floor has a large kitchen with breakfast bar, living room, full bathroom, 2 bedrooms, and mudroom. The second floor has a kitchen, living room, 2 bedrooms, and full bath. In addition it has gas heat, wood floors, and separate utilities. There is a fabulous front porch and patio in the backyard. The sellers have renovated the apartments and made several updates since they took ownership in 2004. In 2019 drainage and water proofing in basement was done. Come live the village lifestyle!!
Location
State MA
County Franklin
Area Shelburne Falls
Zoning HI
Direction State Street, left on Conway Street, located on right.
Rooms
Basement Full, Crawl Space
Interior
Interior Features Unit 1(Bathroom with Shower Stall), Unit 1 Rooms(Living Room, Kitchen, Mudroom), Unit 2 Rooms(Living Room, Kitchen)
Heating Unit 1(Forced Air, Propane), Unit 2(Propane, Space Heater)
Flooring Wood, Unit 1(undefined), Unit 2(Wood Flooring)
Appliance Unit 1(Range, Refrigerator), Unit 2(Range, Refrigerator), Electric Water Heater
Exterior
Community Features Shopping, Laundromat, Conservation Area, House of Worship, Public School
Roof Type Shingle
Total Parking Spaces 4
Garage No
Building
Lot Description Flood Plain, Level
Story 3
Foundation Stone
Sewer Public Sewer
Water Public
Others
Senior Community false
Read Less Info
Want to know what your home might be worth? Contact us for a FREE valuation!

Our team is ready to help you sell your home for the highest possible price ASAP
Bought with Wanda Mooney • Coldwell Banker Community REALTORS®






