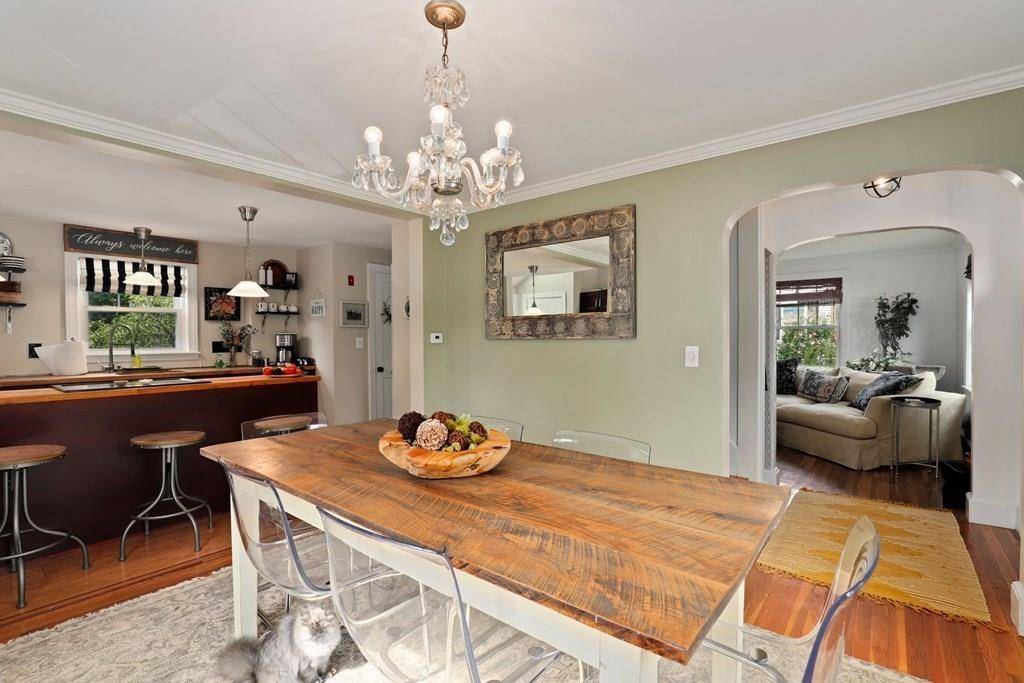$575,000
$525,000
9.5%For more information regarding the value of a property, please contact us for a free consultation.
2 Beds
1.5 Baths
1,446 SqFt
SOLD DATE : 10/09/2020
Key Details
Sold Price $575,000
Property Type Single Family Home
Sub Type Single Family Residence
Listing Status Sold
Purchase Type For Sale
Square Footage 1,446 sqft
Price per Sqft $397
MLS Listing ID 72713047
Sold Date 10/09/20
Style Cape
Bedrooms 2
Full Baths 1
Half Baths 1
Year Built 1946
Annual Tax Amount $5,444
Tax Year 2020
Lot Size 7,840 Sqft
Acres 0.18
Property Sub-Type Single Family Residence
Property Description
***SHOWINGS BY APPOINTMENT ONLY*** Impressive 2BR cape with sauna, finished basement, and attached 1-car garage just half a mile to Lake Quannapowitt. This home is located on a fantastic level lot across from Dolbeare Elementary School. Spacious main level features an open layout with hardwood floors, wood burning fireplace, and built-in corner cabinet that adds great character & charm. Modern living room opens to gorgeous kitchen with island bar & formal dining area. Both bedrooms are upstairs with lots of storage space throughout. Downstairs, a versatile finished basement provides an extended living area that can be used as an extra bedroom/guest suite, office, or play space. Infrared sauna in lower level makes relaxation effortless year-round. Generous deck off kitchen overlooks beautiful landscaping and expansive lawn. The big backyard is ready for grilling, gardening, and leisurely days basking in the sun. Great location near shops, schools, and I-95. Move right in & enjoy!
Location
State MA
County Middlesex
Zoning SR
Direction Main St. to Lowell St.
Rooms
Basement Full, Partially Finished, Walk-Out Access
Primary Bedroom Level Second
Dining Room Closet/Cabinets - Custom Built, Flooring - Hardwood, Window(s) - Bay/Bow/Box, Lighting - Overhead
Kitchen Flooring - Hardwood, Window(s) - Picture, Pantry, Kitchen Island, Open Floorplan, Lighting - Pendant
Interior
Interior Features Lighting - Overhead, Bonus Room, Office, Foyer, Sauna/Steam/Hot Tub, Finish - Cement Plaster
Heating Forced Air
Cooling Central Air
Flooring Concrete, Hardwood, Flooring - Hardwood
Fireplaces Number 1
Fireplaces Type Living Room
Appliance Range, Dishwasher, Disposal, Refrigerator, Washer, ENERGY STAR Qualified Dryer, Gas Water Heater, Utility Connections for Electric Range
Laundry In Basement
Exterior
Exterior Feature Storage
Garage Spaces 1.0
Fence Fenced
Community Features Public Transportation, Park, Highway Access, Public School
Utilities Available for Electric Range
Waterfront Description Beach Front, Lake/Pond, 1/2 to 1 Mile To Beach, Beach Ownership(Public)
Roof Type Shingle
Total Parking Spaces 4
Garage Yes
Building
Foundation Concrete Perimeter
Sewer Public Sewer
Water Public
Architectural Style Cape
Schools
Elementary Schools Dolbare
Middle Schools Wakefield
High Schools Wakefield
Others
Acceptable Financing Contract
Listing Terms Contract
Read Less Info
Want to know what your home might be worth? Contact us for a FREE valuation!

Our team is ready to help you sell your home for the highest possible price ASAP
Bought with Denman Properties • Compass






