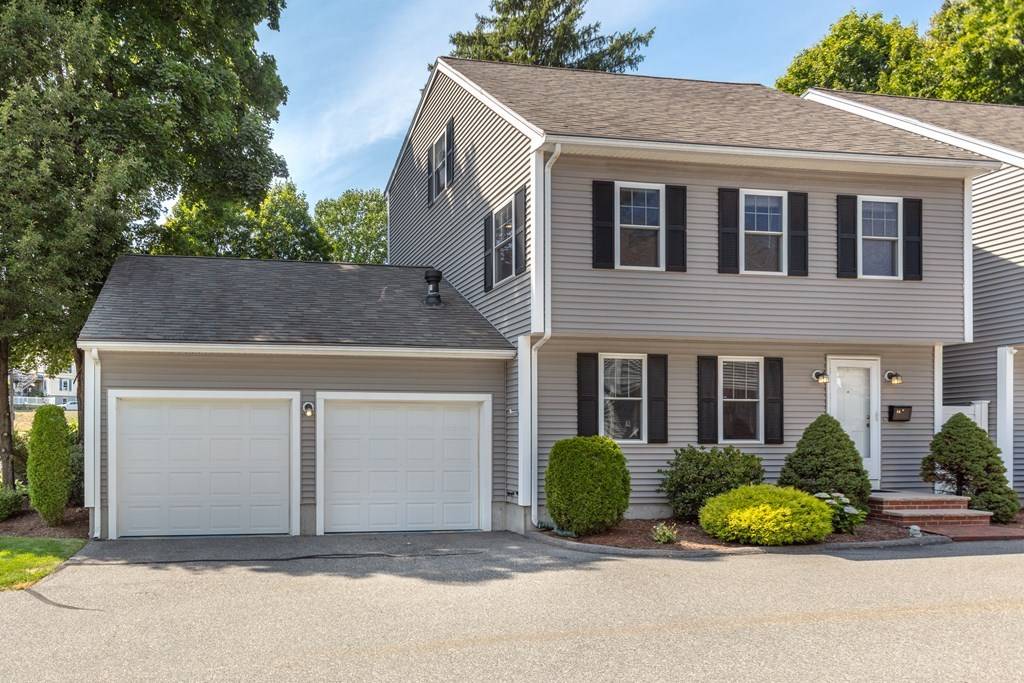$655,000
$599,900
9.2%For more information regarding the value of a property, please contact us for a free consultation.
4 Beds
2.5 Baths
2,360 SqFt
SOLD DATE : 10/15/2020
Key Details
Sold Price $655,000
Property Type Condo
Sub Type Condominium
Listing Status Sold
Purchase Type For Sale
Square Footage 2,360 sqft
Price per Sqft $277
MLS Listing ID 72711652
Sold Date 10/15/20
Bedrooms 4
Full Baths 2
Half Baths 1
HOA Y/N false
Year Built 2005
Annual Tax Amount $6,337
Tax Year 2020
Property Sub-Type Condominium
Property Description
RARELY available town home that lives like a SPACIOUS single family with the benefits of condo living, including yard maintenance and snow removal! Unique to this property is the HIGHLY DESIRED 2 car oversized attached garage with work bench & 2 master bedroom alternatives, each with a master bath. Built in 2005, the home has been meticulously maintained & features hardwood floors, recessed lights & granite counters throughout, 2015 stainless kitchen appliances, gas heat, first floor laundry, pantry, central air, central vac, & beautiful finished basement for media, workouts, or entertaining. The exterior amenities include a lovely patio with a courtyard feel, side yard with irrigation, gutter guards, & additional off street parking. Great location, too, with close proximity to downtown Wakefield & beautiful Lake Quannapowitt! Move right in! Showings in 15 min intervals by appointment only 8/20 & 8/21 3-6PM; 8/22 & 8/23 10-12. Please wear mask & observe social distancing.
Location
State MA
County Middlesex
Zoning GR
Direction Salem Street to Vernon Street. Then take a Quick left on to Fitch Court. See sign at property.
Rooms
Family Room Walk-In Closet(s), Flooring - Wall to Wall Carpet, Recessed Lighting
Primary Bedroom Level Second
Dining Room Flooring - Hardwood, Exterior Access, Open Floorplan, Slider
Kitchen Closet/Cabinets - Custom Built, Flooring - Hardwood, Pantry, Countertops - Stone/Granite/Solid, Kitchen Island, Open Floorplan, Recessed Lighting, Stainless Steel Appliances, Gas Stove
Interior
Interior Features Closet/Cabinets - Custom Built, Bonus Room, Central Vacuum, High Speed Internet, Other
Heating Central, Forced Air, Natural Gas, Hydro Air
Cooling Central Air
Flooring Tile, Hardwood
Fireplaces Number 1
Fireplaces Type Living Room
Appliance Range, Dishwasher, Disposal, Microwave, Refrigerator, Washer, Dryer, Vacuum System, Wine Cooler, Plumbed For Ice Maker, Utility Connections for Gas Range, Utility Connections for Gas Dryer
Laundry Flooring - Stone/Ceramic Tile, Recessed Lighting, First Floor, In Unit, Washer Hookup
Exterior
Exterior Feature Rain Gutters, Professional Landscaping, Sprinkler System
Garage Spaces 2.0
Fence Fenced
Community Features Public Transportation, Shopping, Pool, Tennis Court(s), Park, Walk/Jog Trails, Golf, Medical Facility, Highway Access
Utilities Available for Gas Range, for Gas Dryer, Washer Hookup, Icemaker Connection
Total Parking Spaces 2
Garage Yes
Building
Story 4
Sewer Public Sewer
Water Public
Others
Pets Allowed Breed Restrictions
Read Less Info
Want to know what your home might be worth? Contact us for a FREE valuation!

Our team is ready to help you sell your home for the highest possible price ASAP
Bought with Rick Nazzaro • Colonial Manor Realty






