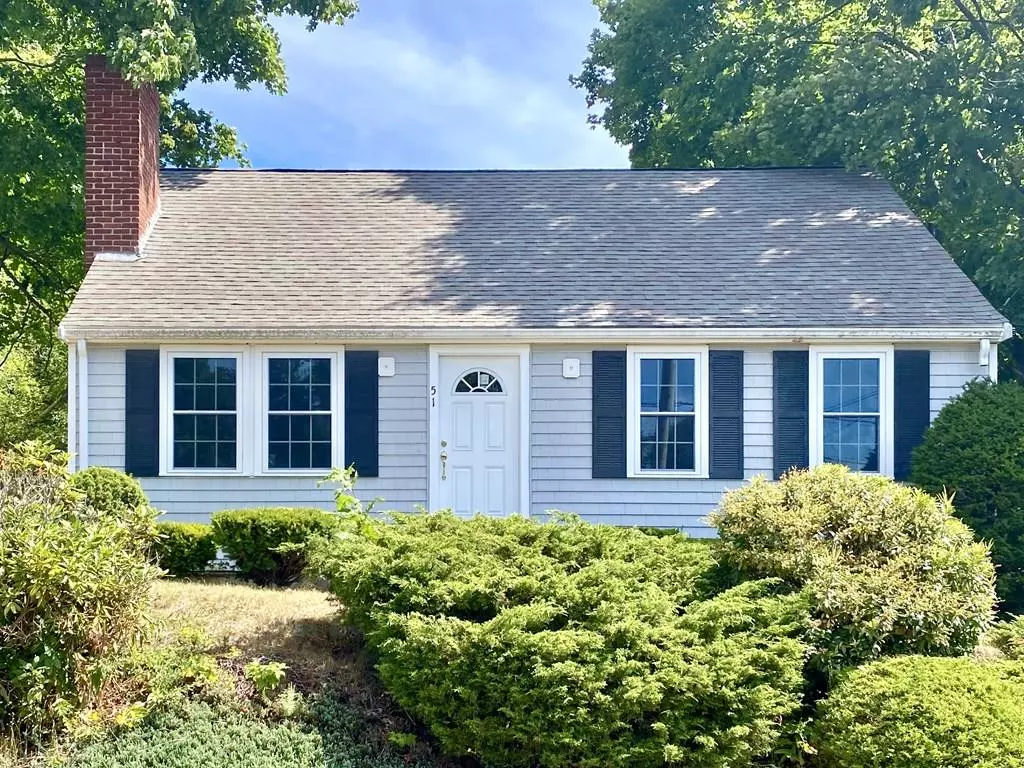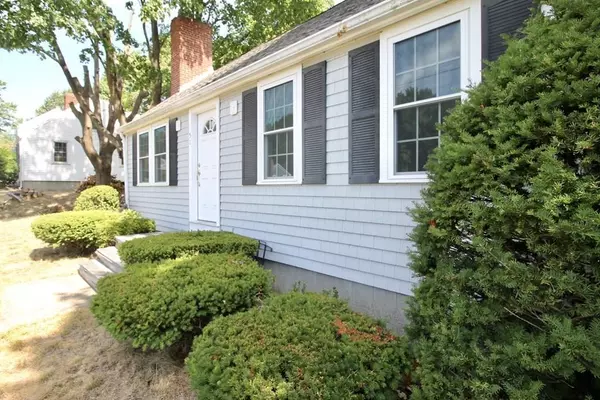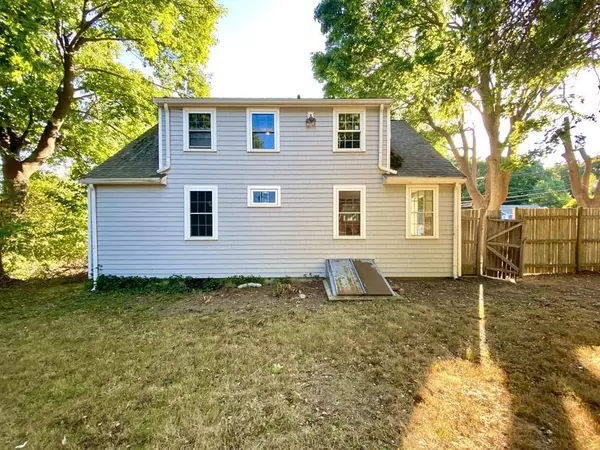$390,000
$449,900
13.3%For more information regarding the value of a property, please contact us for a free consultation.
3 Beds
1 Bath
1,344 SqFt
SOLD DATE : 10/15/2020
Key Details
Sold Price $390,000
Property Type Single Family Home
Sub Type Single Family Residence
Listing Status Sold
Purchase Type For Sale
Square Footage 1,344 sqft
Price per Sqft $290
Subdivision Maplewood Subdivision
MLS Listing ID 72713545
Sold Date 10/15/20
Style Cape
Bedrooms 3
Full Baths 1
HOA Y/N false
Year Built 1949
Annual Tax Amount $4,299
Tax Year 2020
Lot Size 10,018 Sqft
Acres 0.23
Property Description
This attractive 6 room, 3+ bedroom Cape Cod with 1/2 shed dormer is ready for your updates, but does need lots of work. Fireplace Living room with bay window and hardwood floor / Kitchen with cabinets and eat-in area / 1st floor Full bath / Den could be 4th Bedroom / 2nd floor has 2 bedrooms and walk-in storage that could be bath/lav / Full basement, unfinished. Situated on an elevated lot in Maplewood subdivision of Braintree / Cedar Impression siding, Harvey windows .. this home needs your final touches! FHA-oil heat, but with gas into the home. Full basement unfinished with laundry connections. Shown only by advance and accompanied appointment. Do not go direct or walk property.
Location
State MA
County Norfolk
Zoning Res-B
Direction Elm to Blanchard Boulevard
Rooms
Basement Full, Interior Entry, Bulkhead, Concrete, Unfinished
Primary Bedroom Level First
Kitchen Flooring - Laminate, Dining Area, Exterior Access, Gas Stove
Interior
Interior Features Walk-in Storage, Den, Internet Available - Broadband, Other
Heating Forced Air, Oil, Other
Cooling None
Flooring Wood, Vinyl, Carpet, Laminate, Hardwood, Other, Flooring - Hardwood, Flooring - Wall to Wall Carpet
Fireplaces Number 1
Fireplaces Type Living Room
Appliance Range, Dishwasher, Range Hood, Other, Gas Water Heater, Tank Water Heater, Utility Connections for Gas Range, Utility Connections for Gas Oven, Utility Connections for Gas Dryer
Laundry In Basement, Washer Hookup
Exterior
Exterior Feature Rain Gutters, Other
Fence Fenced/Enclosed, Fenced
Community Features Public Transportation, Shopping, Park, Highway Access, House of Worship, Marina, Public School, T-Station, Other
Utilities Available for Gas Range, for Gas Oven, for Gas Dryer, Washer Hookup
Roof Type Shingle
Total Parking Spaces 3
Garage No
Building
Lot Description Wooded, Sloped
Foundation Concrete Perimeter
Sewer Public Sewer
Water Public
Architectural Style Cape
Schools
Elementary Schools Flaherty
Middle Schools East
High Schools Bhs
Others
Senior Community false
Read Less Info
Want to know what your home might be worth? Contact us for a FREE valuation!

Our team is ready to help you sell your home for the highest possible price ASAP
Bought with George Raymond • Raymond & Son REALTORS®






