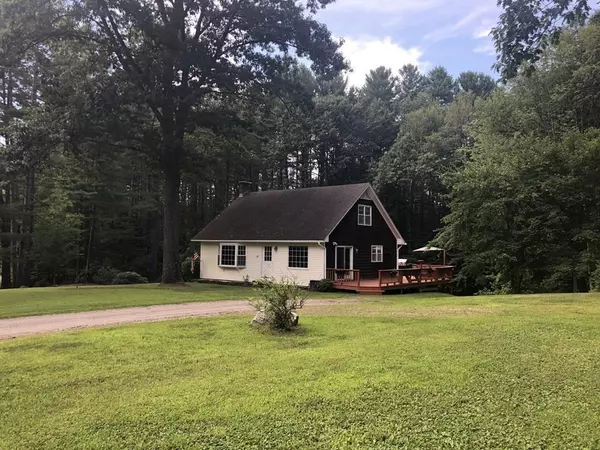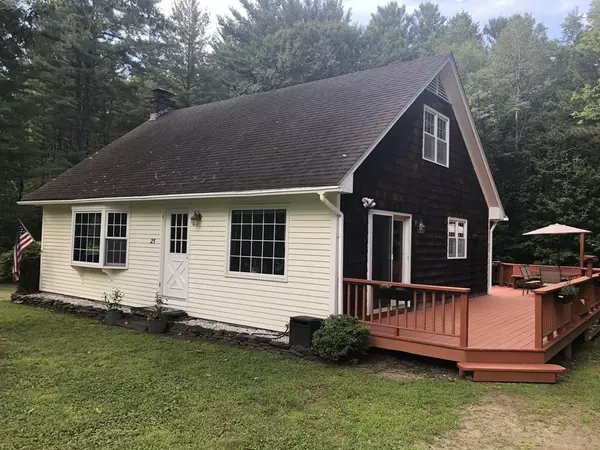$264,250
$289,000
8.6%For more information regarding the value of a property, please contact us for a free consultation.
3 Beds
1.5 Baths
1,428 SqFt
SOLD DATE : 10/01/2020
Key Details
Sold Price $264,250
Property Type Single Family Home
Sub Type Single Family Residence
Listing Status Sold
Purchase Type For Sale
Square Footage 1,428 sqft
Price per Sqft $185
MLS Listing ID 72700933
Sold Date 10/01/20
Style Cape
Bedrooms 3
Full Baths 1
Half Baths 1
HOA Y/N false
Year Built 1975
Annual Tax Amount $4,078
Tax Year 2020
Lot Size 2.500 Acres
Acres 2.5
Property Description
Only 5 minutes from the village of Shelburne Falls is a 3 bedroom, 1.5 bath Cape set back from the road on a beautiful 2.5 acres. The large wrap around deck provides many areas to either relax or entertain. Entering the house you immediately notice the wide oak-pegged hardwood floors that lead from the dining room into the living room. The kitchen is nicely connected to the first floor dining and living areas with lots of cabinets, counter space, a breakfast bar, and closet for the washer and dryer. The main level is filled with natural light from the large picture window, bay window, and sliding door onto the deck. Adding to convenience is a first floor Master bedroom with full bathroom. Upstairs are an additional 2 large bedrooms each with double walk-in closets. A bathroom on the second floor separates the bedrooms and has a linen closet. In the walk out basement there is a finished bonus room with a large closet and separate heat zone. A carport and shed are also on the property.
Location
State MA
County Franklin
Area Shelburne Falls
Zoning R
Direction From Shelburne Falls continue to Bray Rd in 1 mile turn right onto Stone Rd
Rooms
Basement Partially Finished, Walk-Out Access, Interior Entry
Primary Bedroom Level Main
Dining Room Flooring - Hardwood, Window(s) - Picture, Balcony / Deck, Slider
Kitchen Flooring - Vinyl, Balcony / Deck, Dryer Hookup - Electric, Exterior Access, Stainless Steel Appliances, Washer Hookup
Interior
Interior Features Closet, Bonus Room
Heating Baseboard, Oil
Cooling None
Flooring Wood, Vinyl, Carpet, Flooring - Laminate
Appliance Range, Dishwasher, Refrigerator, Oil Water Heater, Utility Connections for Electric Range, Utility Connections for Electric Dryer
Laundry Main Level, Electric Dryer Hookup, Washer Hookup, First Floor
Exterior
Exterior Feature Rain Gutters, Storage
Utilities Available for Electric Range, for Electric Dryer, Washer Hookup
Roof Type Shingle
Total Parking Spaces 6
Garage No
Building
Lot Description Wooded, Cleared
Foundation Concrete Perimeter
Sewer Private Sewer
Water Private
Architectural Style Cape
Schools
Elementary Schools Bse
Middle Schools Mohawk Trail Ms
High Schools Mohawk Trail Rh
Others
Acceptable Financing Contract
Listing Terms Contract
Read Less Info
Want to know what your home might be worth? Contact us for a FREE valuation!

Our team is ready to help you sell your home for the highest possible price ASAP
Bought with Carol Bolduc • Coldwell Banker Community REALTORS®






