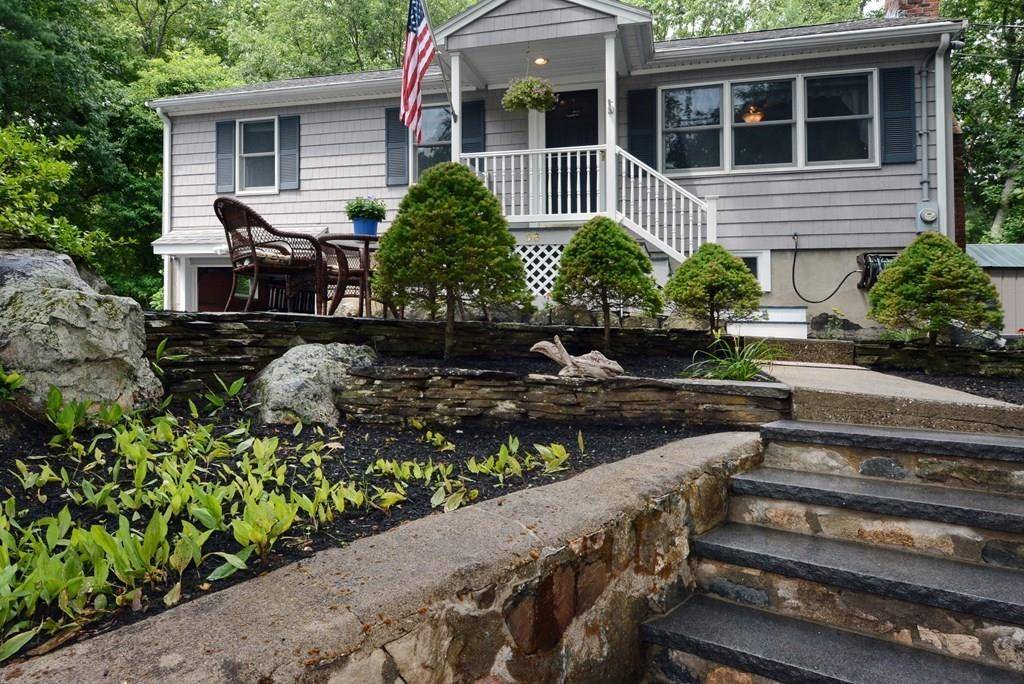$590,000
$524,900
12.4%For more information regarding the value of a property, please contact us for a free consultation.
3 Beds
1 Bath
1,518 SqFt
SOLD DATE : 09/10/2020
Key Details
Sold Price $590,000
Property Type Single Family Home
Sub Type Single Family Residence
Listing Status Sold
Purchase Type For Sale
Square Footage 1,518 sqft
Price per Sqft $388
MLS Listing ID 72697244
Sold Date 09/10/20
Style Ranch
Bedrooms 3
Full Baths 1
Year Built 1955
Annual Tax Amount $6,227
Tax Year 2020
Lot Size 0.380 Acres
Acres 0.38
Property Sub-Type Single Family Residence
Property Description
WELCOME to one of the most DESIRABLE towns on the north shore ,WAKEFIELD! Don't miss this IMMACULATE TURN KEY ranch located in the MONTROSE area. Featuring 6 rooms, 3BR's, 1BA. UPDATED KITCHEN (2004) w/granite and newer appliances (2013) opens up to an AWESOME Family room addition (2004) w/gas stove and double slider leading out to a large deck. Lovely Dining room w/electric insert fireplace. Hardwood floors throughout. POTENTIAL for additional bathroom in BSMT! BEAUTIFUL yard abutting undevelopable land with in ground irrigation system (2017) Vinyl SHINGLES & roof (2004) Furnace & A/C (2008) & PARTIALLY FINISHED BONUS ROOM IN BSMT! All this and more just ONE mile from Rt.95/128 & 1-1/2 mi from Lynnfield's MARKET STREET! Open houses: Sat. July 25, 1-3PM, Sun. July 26, 12-2PM. Masks and gloves required. Offer deadline Wed. July 29, 12pm
Location
State MA
County Middlesex
Area Montrose
Zoning SR
Direction Water to Rosemary OR Montrose to Ledgewood to Rosemary
Rooms
Family Room Skylight, Ceiling Fan(s), Vaulted Ceiling(s), Flooring - Hardwood, Deck - Exterior, Exterior Access, Open Floorplan, Slider, Gas Stove
Basement Full, Partially Finished, Interior Entry, Garage Access
Primary Bedroom Level First
Dining Room Ceiling Fan(s), Flooring - Hardwood
Kitchen Flooring - Hardwood, Countertops - Stone/Granite/Solid, Breakfast Bar / Nook, Cabinets - Upgraded, Open Floorplan, Remodeled, Stainless Steel Appliances
Interior
Interior Features Bonus Room
Heating Forced Air, Oil, Propane, Leased Propane Tank
Cooling Central Air
Flooring Tile, Hardwood
Fireplaces Number 1
Fireplaces Type Dining Room
Appliance Range, Dishwasher, Disposal, Trash Compactor, Microwave, Refrigerator, Electric Water Heater, Utility Connections for Electric Range, Utility Connections for Electric Oven, Utility Connections for Electric Dryer
Laundry Electric Dryer Hookup, Washer Hookup, In Basement
Exterior
Exterior Feature Sprinkler System
Garage Spaces 1.0
Community Features Shopping, Park, Conservation Area, Highway Access, House of Worship, Public School
Utilities Available for Electric Range, for Electric Oven, for Electric Dryer
Roof Type Shingle
Total Parking Spaces 4
Garage Yes
Building
Lot Description Corner Lot
Foundation Block
Sewer Public Sewer
Water Public
Architectural Style Ranch
Schools
Elementary Schools Woodville
Middle Schools Galvin Middle
High Schools Wakefield High
Others
Acceptable Financing Contract
Listing Terms Contract
Read Less Info
Want to know what your home might be worth? Contact us for a FREE valuation!

Our team is ready to help you sell your home for the highest possible price ASAP
Bought with Susan Perkins Gage • Berkshire Hathaway HomeServices Verani Realty






