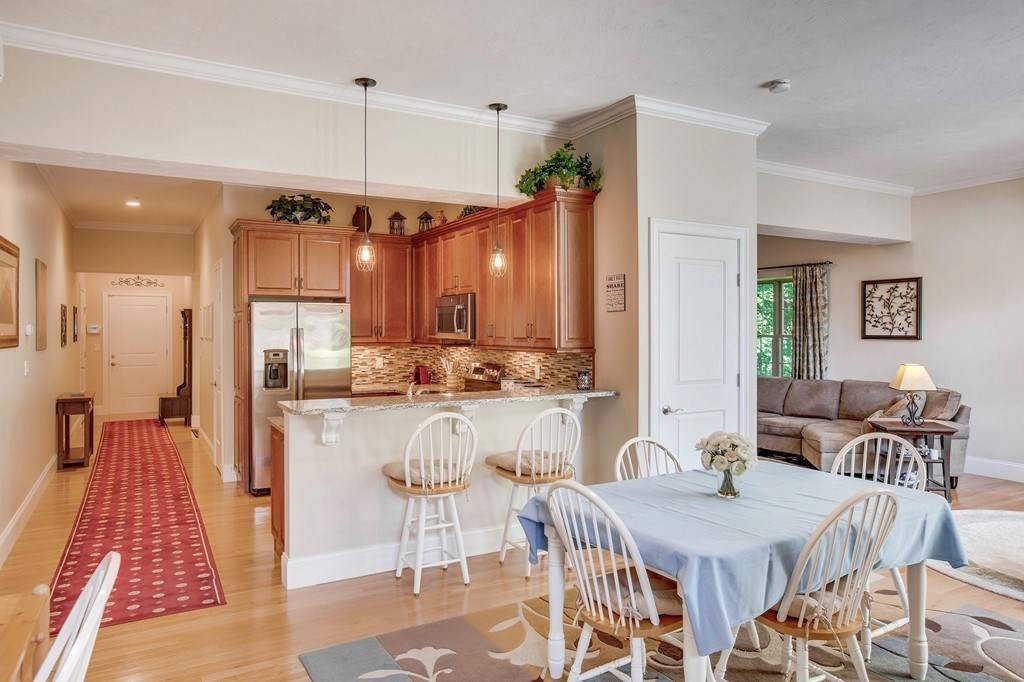$500,000
$510,000
2.0%For more information regarding the value of a property, please contact us for a free consultation.
2 Beds
2 Baths
1,558 SqFt
SOLD DATE : 09/16/2020
Key Details
Sold Price $500,000
Property Type Condo
Sub Type Condominium
Listing Status Sold
Purchase Type For Sale
Square Footage 1,558 sqft
Price per Sqft $320
MLS Listing ID 72674897
Sold Date 09/16/20
Bedrooms 2
Full Baths 2
HOA Fees $690/mo
HOA Y/N true
Year Built 1920
Annual Tax Amount $6,051
Tax Year 2019
Lot Size 3.250 Acres
Acres 3.25
Property Sub-Type Condominium
Property Description
Major Price Adjustment & Open House Saturday Aug 1st: 12 to 1:30. Unit #280 is one of the larger units at Franklin School Condo & totally exemplifies "one level living at its finest". Graced with substantial morning sun, this 2 bedroom 2 bath home features an open floor plan, private outdoor patio, beautiful deep set windows, stunning hardwoods, open kitchen with breakfast bar, stainless appliances & granite counters, in-unit laundry, washer & dryer included & private storage room. The enormous master suite provides the owner with an en-suite bath with double vanities, walk-in shower & boasts a walk-in master closet. 2 parking spots: private garage, stall #8 & surface parking space # 5. Assoc Details: landscaping is meticulously maintained & snow removal is included, elevator building. Ideal walkable location near commuter rail, all major highways, Lake Q, Breakheart Reservation, Market Street & more. With only 20 units in the entire complex, you will cherish the small community feel.
Location
State MA
County Middlesex
Zoning B
Direction Located at the corner of Nahant & Traverse St. Park in one of five visitor parking spaces please.
Rooms
Primary Bedroom Level Main
Dining Room Flooring - Hardwood, Exterior Access, Open Floorplan, Recessed Lighting, Crown Molding
Kitchen Flooring - Hardwood, Pantry, Countertops - Stone/Granite/Solid, Cabinets - Upgraded, Open Floorplan, Recessed Lighting, Stainless Steel Appliances, Lighting - Pendant, Crown Molding
Interior
Interior Features Internet Available - Broadband, High Speed Internet
Heating Individual, Unit Control, ENERGY STAR Qualified Equipment, Air Source Heat Pumps (ASHP)
Cooling Individual, Unit Control, ENERGY STAR Qualified Equipment, Air Source Heat Pumps (ASHP)
Flooring Tile, Hardwood
Appliance Range, Dishwasher, Disposal, Microwave, Refrigerator, Washer, Dryer, Electric Water Heater, Tank Water Heater, Plumbed For Ice Maker, Utility Connections for Electric Range, Utility Connections for Electric Dryer
Laundry In Unit, Washer Hookup
Exterior
Exterior Feature Decorative Lighting, Rain Gutters, Professional Landscaping, Sprinkler System
Garage Spaces 1.0
Community Features Public Transportation, Shopping, Park, Walk/Jog Trails, Golf, Medical Facility, Laundromat, Bike Path, Conservation Area, Highway Access, House of Worship, Private School, Public School, T-Station
Utilities Available for Electric Range, for Electric Dryer, Washer Hookup, Icemaker Connection
Roof Type Tar/Gravel, Rubber
Total Parking Spaces 1
Garage Yes
Building
Story 1
Sewer Public Sewer
Water Public
Schools
Elementary Schools Ask District
Middle Schools Galvin
High Schools Wakefield
Others
Pets Allowed Breed Restrictions
Senior Community false
Read Less Info
Want to know what your home might be worth? Contact us for a FREE valuation!

Our team is ready to help you sell your home for the highest possible price ASAP
Bought with Maureen Grant • Brad Hutchinson Real Estate






