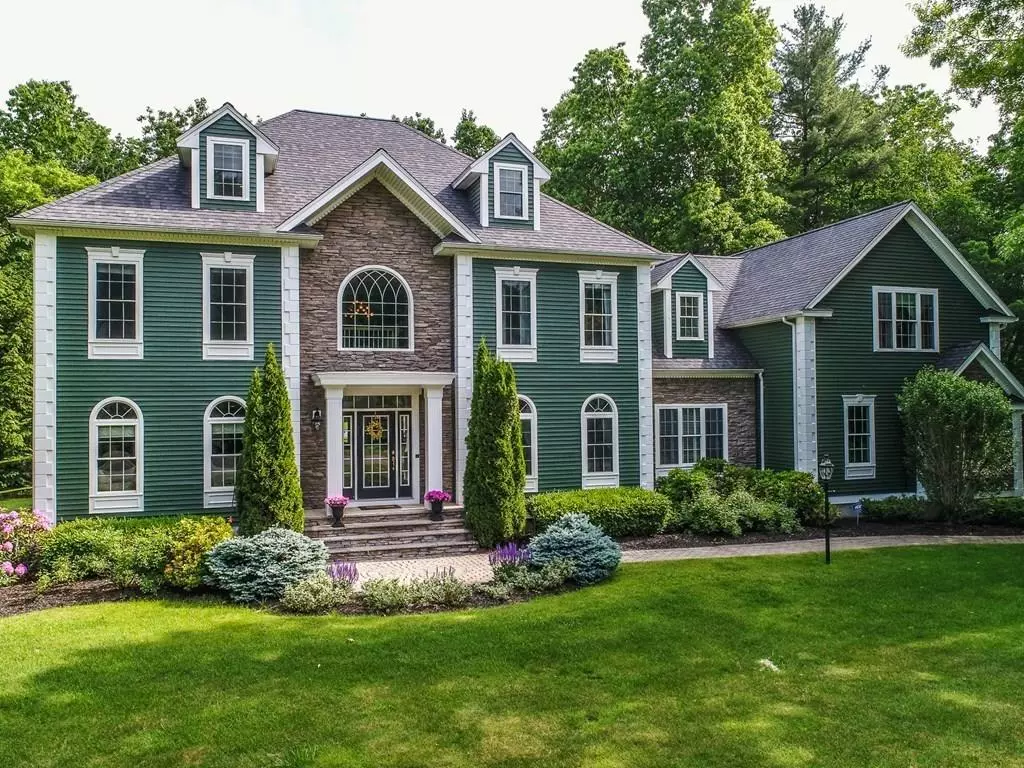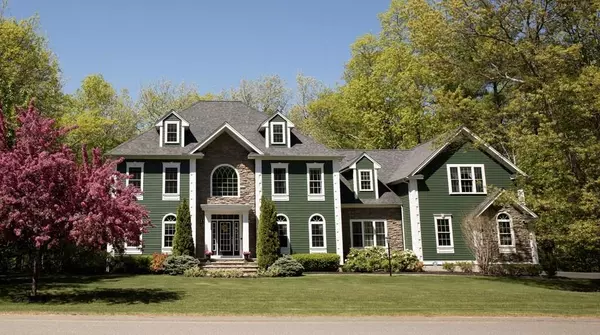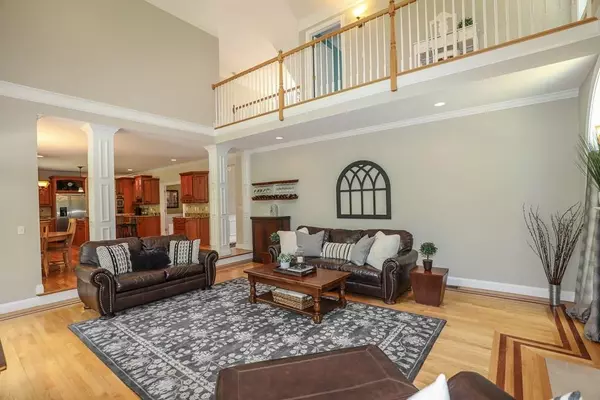$878,900
$884,900
0.7%For more information regarding the value of a property, please contact us for a free consultation.
4 Beds
3.5 Baths
6,026 SqFt
SOLD DATE : 08/24/2020
Key Details
Sold Price $878,900
Property Type Single Family Home
Sub Type Single Family Residence
Listing Status Sold
Purchase Type For Sale
Square Footage 6,026 sqft
Price per Sqft $145
Subdivision Castle Reach
MLS Listing ID 72671103
Sold Date 08/24/20
Style Colonial
Bedrooms 4
Full Baths 3
Half Baths 1
HOA Y/N false
Year Built 2006
Annual Tax Amount $15,483
Tax Year 2019
Lot Size 1.160 Acres
Acres 1.16
Property Description
Simply Stunning!! This Gorgeous Open Concept Colonial features a Dramatic 2 story Great Room with Balcony open to the Fabulous Gourmet Kitchen offering a 2 tiered oversized island, extra sink, gas cooktop and wall oven. A large Dining Room directly off the Kitchen is perfect for entertaining or take the party outdoors through the double french doors to the generous deck and fire pit! There is also a Living Room, 1st Floor Office, Walk In Pantry and Half Bath. Upstairs includes a Master Suite complete with Gas Fireplace, Jetted Tub, Double Vanity, Huge Walk In Closet and 3 Additional Oversized Bedrooms plus FullBath & Laundry Room with sink. The 3rd Floor offers it's own sanctuary with an Awesome Suite complete with Kitchenette, sink and Bath featuring an oversized tile shower. This home boasts extensive Hardwood Flooring, Intricate Custom Moldings and numerous Oversized Windows bringing in the sunshine! The LowerLevel offers both finished and unfinished space. Nice level lot!
Location
State NH
County Rockingham
Zoning RD
Direction Searles Rd to Jenny's Hill to Overton to Cardiff to Edinburgh to Leeds to Ludlow
Rooms
Basement Full, Partially Finished, Bulkhead
Primary Bedroom Level Second
Interior
Interior Features Bonus Room, Game Room, Office
Heating Forced Air, Natural Gas
Cooling Central Air
Flooring Tile, Carpet, Hardwood
Fireplaces Number 2
Appliance Oven, Dishwasher, Microwave, Countertop Range, Refrigerator, Tank Water Heater
Laundry Second Floor
Exterior
Garage Spaces 3.0
Community Features Shopping, Park, Walk/Jog Trails, Medical Facility, Bike Path, Highway Access, House of Worship, Private School, Public School
Roof Type Shingle
Total Parking Spaces 5
Garage Yes
Building
Lot Description Wooded, Level
Foundation Concrete Perimeter
Sewer Private Sewer
Water Private
Architectural Style Colonial
Schools
Elementary Schools Goldenbrook
Middle Schools Windham
High Schools Windham
Read Less Info
Want to know what your home might be worth? Contact us for a FREE valuation!

Our team is ready to help you sell your home for the highest possible price ASAP
Bought with Non Member • Non Member Office






