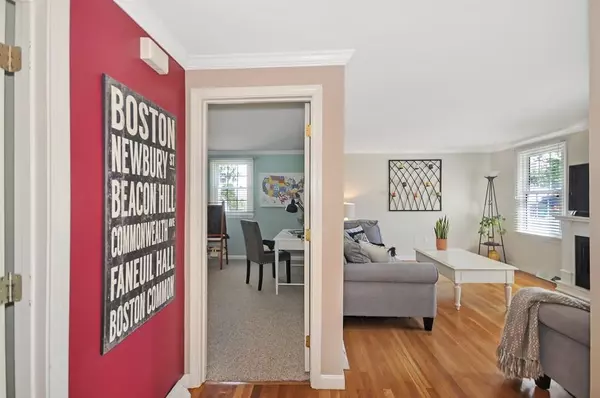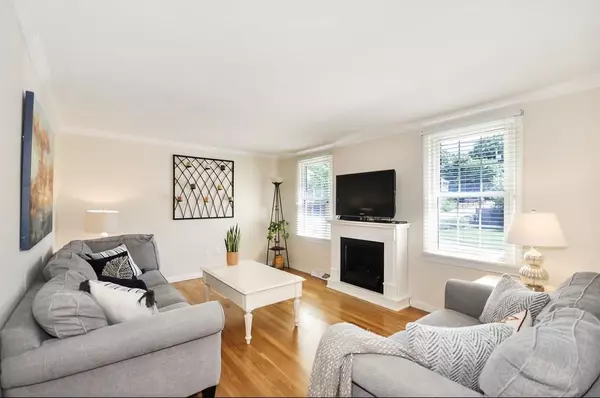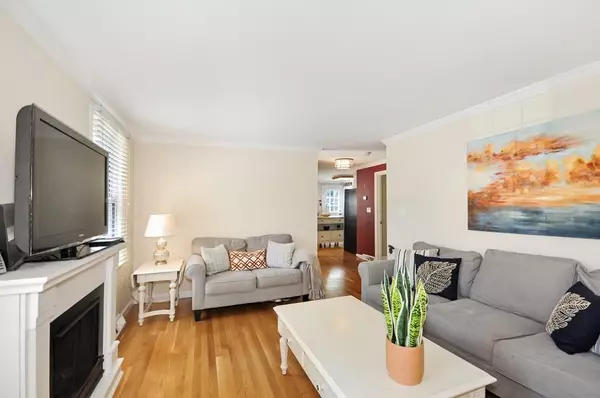$580,000
$569,000
1.9%For more information regarding the value of a property, please contact us for a free consultation.
3 Beds
3 Baths
2,435 SqFt
SOLD DATE : 08/10/2020
Key Details
Sold Price $580,000
Property Type Single Family Home
Sub Type Single Family Residence
Listing Status Sold
Purchase Type For Sale
Square Footage 2,435 sqft
Price per Sqft $238
Subdivision Pinehurst
MLS Listing ID 72676710
Sold Date 08/10/20
Style Gambrel /Dutch
Bedrooms 3
Full Baths 3
Year Built 1984
Annual Tax Amount $6,564
Tax Year 2020
Lot Size 7,405 Sqft
Acres 0.17
Property Description
On the lookout for a home with a yard, more space in a quiet neighborhood that's move in ready? We've got just the place for you! This wonderful Gambrel-style home is nestled on a treelined street and offers a very livable floorplan, with hardwood floors, three full updated bathrooms, a home office/bonus room & the kitchen you've been waiting for! Enjoy the beautiful granite counters, plenty of cabinet space, and gas stove. There is a comfortable living room and dining room for entertaining. Upstairs are three good-sized bedrooms & full bath. The fully finished basement has a fantastic built-in bar, a perfect space to watch the game or entertain with friends. There is also laundry and ample storage. Out back there's a deck for relaxing on summer evenings and the fully fenced-in yard has so many opportunities for gardeners – storage shed a bonus! So close to shopping, restaurants and schools, yet nestled on a charming street, this bright and spacious, updated home is ready for you!
Location
State MA
County Middlesex
Zoning 1
Direction Duncan Dr. to Craine St. to Hamilton Ave
Rooms
Family Room Bathroom - Full, Flooring - Stone/Ceramic Tile, Recessed Lighting
Basement Finished, Walk-Out Access
Primary Bedroom Level Second
Dining Room Flooring - Hardwood
Kitchen Flooring - Hardwood
Interior
Interior Features Cable Hookup, Office
Heating Forced Air, Natural Gas
Cooling Central Air
Flooring Wood, Tile, Hardwood, Flooring - Wall to Wall Carpet
Appliance Range, Dishwasher, Gas Water Heater, Utility Connections for Gas Range, Utility Connections for Gas Dryer
Laundry Flooring - Stone/Ceramic Tile, In Basement, Washer Hookup
Exterior
Utilities Available for Gas Range, for Gas Dryer, Washer Hookup
Roof Type Shingle
Total Parking Spaces 4
Garage No
Building
Lot Description Corner Lot
Foundation Concrete Perimeter
Sewer Private Sewer
Water Public
Architectural Style Gambrel /Dutch
Schools
Elementary Schools Ditson
Middle Schools Locke
High Schools Bmhs/Shawsheen
Read Less Info
Want to know what your home might be worth? Contact us for a FREE valuation!

Our team is ready to help you sell your home for the highest possible price ASAP
Bought with Roei Biberstain • Conway - Brookline






