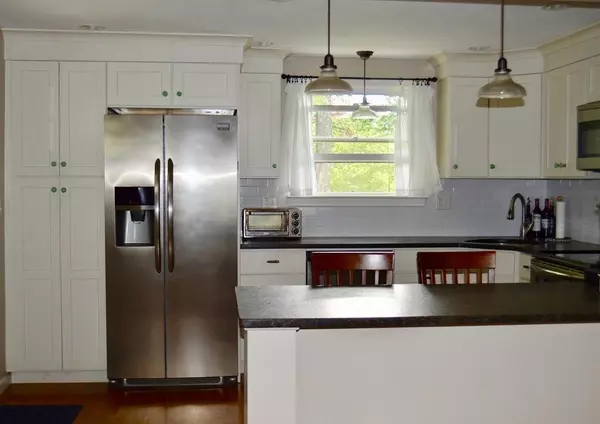$515,000
$499,900
3.0%For more information regarding the value of a property, please contact us for a free consultation.
3 Beds
1 Bath
1,358 SqFt
SOLD DATE : 07/30/2020
Key Details
Sold Price $515,000
Property Type Single Family Home
Sub Type Single Family Residence
Listing Status Sold
Purchase Type For Sale
Square Footage 1,358 sqft
Price per Sqft $379
Subdivision Highlands
MLS Listing ID 72666584
Sold Date 07/30/20
Style Ranch
Bedrooms 3
Full Baths 1
HOA Y/N false
Year Built 1950
Annual Tax Amount $3,687
Tax Year 2020
Lot Size 10,018 Sqft
Acres 0.23
Property Description
Located in highly sought after BRAINTREE HIGHLANDS, enjoy this move in ready ranch. Sparkling newer kitchen with white cabinetry and granite counter. Many recent updates including kitchen, bathroom, roof, plumbing, finished basement and electrical. Hardwood floors through out give this a wonderful homey feeling. The three bedrooms and bathrooms are separated from the living area by an L shaped ranch layout. Step down to the finished area in the basement and see an excellent laundry area with additional area with plenty of closet space. Last but not least your large family room, great for a large couch and television. Spend your summer in your large well landscaped fenced in back yard. The patio area with plenty of room for your grill and patio furniture will be great for evening dinners. All this while being set in a location offering easy access to shopping and major routes and acclaimed schools. Braintree Town Forest walking trails located around the corner. Property wont Last.
Location
State MA
County Norfolk
Zoning B
Direction Union St to Liberty St to Wildwood Ave to Olofson.
Rooms
Basement Full, Partially Finished, Bulkhead
Primary Bedroom Level First
Interior
Interior Features Finish - Sheetrock
Heating Forced Air, Electric Baseboard, Oil
Cooling None
Flooring Tile, Hardwood
Appliance Range, Dishwasher, Microwave, Electric Water Heater, Utility Connections for Electric Range, Utility Connections for Electric Oven, Utility Connections for Electric Dryer
Laundry Washer Hookup
Exterior
Exterior Feature Rain Gutters, Storage, Garden
Fence Fenced/Enclosed, Fenced
Community Features Public Transportation, Shopping, Park, Walk/Jog Trails, Medical Facility, Conservation Area, Highway Access, Public School, T-Station
Utilities Available for Electric Range, for Electric Oven, for Electric Dryer, Washer Hookup
Roof Type Shingle
Total Parking Spaces 4
Garage No
Building
Lot Description Wooded, Level
Foundation Concrete Perimeter
Sewer Public Sewer
Water Public
Architectural Style Ranch
Schools
Elementary Schools Highlands
Middle Schools South Int.
High Schools Braintree High
Others
Acceptable Financing Seller W/Participate
Listing Terms Seller W/Participate
Read Less Info
Want to know what your home might be worth? Contact us for a FREE valuation!

Our team is ready to help you sell your home for the highest possible price ASAP
Bought with Michael MacPherson • North Corner Realty






