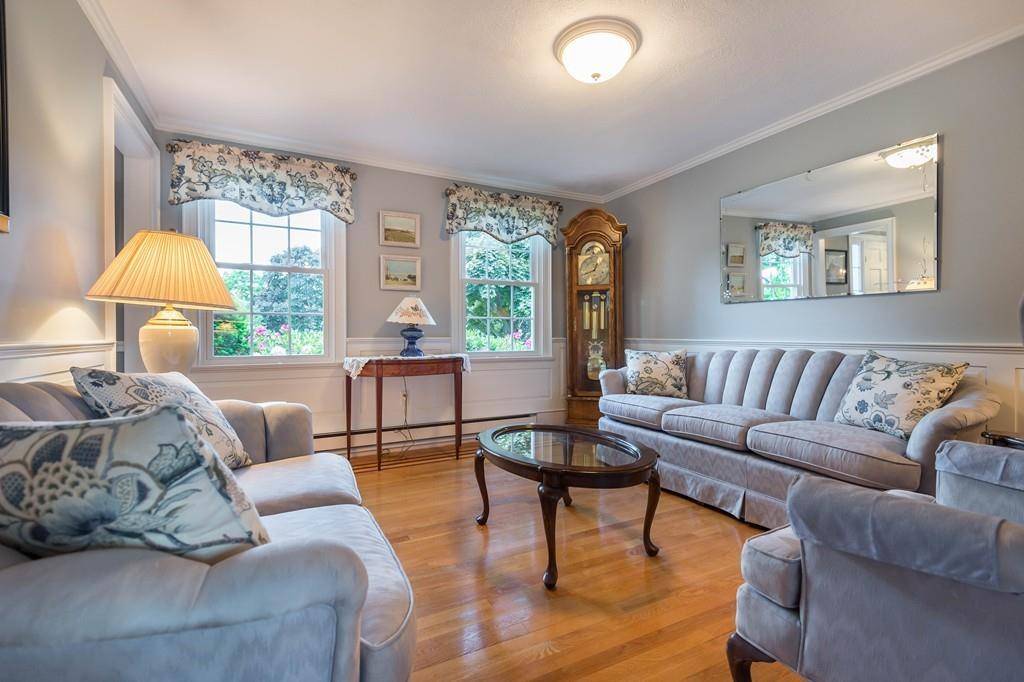$920,000
$829,000
11.0%For more information regarding the value of a property, please contact us for a free consultation.
4 Beds
2.5 Baths
2,256 SqFt
SOLD DATE : 06/30/2020
Key Details
Sold Price $920,000
Property Type Single Family Home
Sub Type Single Family Residence
Listing Status Sold
Purchase Type For Sale
Square Footage 2,256 sqft
Price per Sqft $407
MLS Listing ID 72672126
Sold Date 06/30/20
Style Colonial
Bedrooms 4
Full Baths 2
Half Baths 1
Year Built 1970
Annual Tax Amount $9,386
Tax Year 2020
Lot Size 0.490 Acres
Acres 0.49
Property Sub-Type Single Family Residence
Property Description
This home will not last! The seller is the original owner. At first glance, you will easily see that it has been meticulously cared for. This center entrance colonial features an open floor concept. Off the kitchen you will find an oversized comfy living-room with cathedral ceilings, a perfect place to kick back and relax. This leads you to a sun room overlooking the private lush backyard with a heated built in pool. Heading the other way from the kitchen, you will enter a formal living room and dining room abundant in size and character. Upstairs features an oversized master bedroom suite with private bath. The three remaining bedrooms are generous in size and character. The finished basement is perfect for entertainment, a large game room, or even a home office. This property is situated in desirable Wakefield near the Stoneham line. It's close to major highways--93 and 128, schools, parks, down town restaurants, the commuter rail, and Lake Quanapowitt
Location
State MA
County Middlesex
Zoning SR
Direction Broadway to Towncrest Drive or use GPS
Rooms
Family Room Cathedral Ceiling(s), Beamed Ceilings, Flooring - Wall to Wall Carpet, Wainscoting
Primary Bedroom Level Second
Dining Room Flooring - Hardwood, Wainscoting, Crown Molding
Kitchen Flooring - Stone/Ceramic Tile
Interior
Interior Features Cathedral Ceiling(s), Sun Room, Central Vacuum
Heating Electric
Cooling Window Unit(s), Wall Unit(s)
Flooring Tile, Carpet, Hardwood, Engineered Hardwood
Fireplaces Number 1
Fireplaces Type Family Room
Appliance Range, Disposal, Microwave, Electric Water Heater, Utility Connections for Electric Range, Utility Connections for Electric Oven
Laundry First Floor, Washer Hookup
Exterior
Exterior Feature Rain Gutters, Storage, Sprinkler System, Stone Wall
Garage Spaces 2.0
Fence Fenced/Enclosed, Fenced
Pool Pool - Inground Heated
Community Features Public Transportation, Shopping, Park, Walk/Jog Trails, Golf, Medical Facility, Laundromat, Bike Path, Highway Access, House of Worship, Private School, Public School, T-Station
Utilities Available for Electric Range, for Electric Oven, Washer Hookup
Roof Type Shingle
Total Parking Spaces 4
Garage Yes
Private Pool true
Building
Foundation Concrete Perimeter
Sewer Public Sewer
Water Public
Architectural Style Colonial
Read Less Info
Want to know what your home might be worth? Contact us for a FREE valuation!

Our team is ready to help you sell your home for the highest possible price ASAP
Bought with Kristin Gennetti • Century 21 North East






