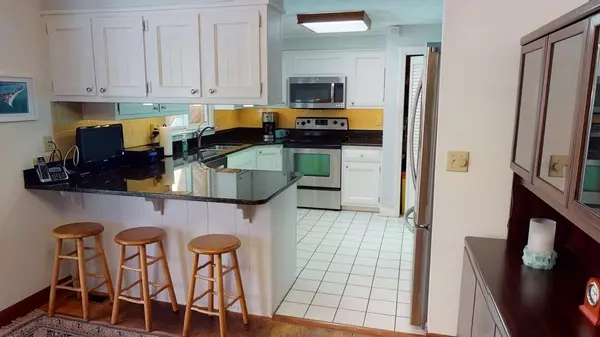$425,000
$425,000
For more information regarding the value of a property, please contact us for a free consultation.
4 Beds
2 Baths
2,015 SqFt
SOLD DATE : 07/20/2020
Key Details
Sold Price $425,000
Property Type Single Family Home
Sub Type Single Family Residence
Listing Status Sold
Purchase Type For Sale
Square Footage 2,015 sqft
Price per Sqft $210
Subdivision Seabury Heights
MLS Listing ID 72661120
Sold Date 07/20/20
Style Cape
Bedrooms 4
Full Baths 2
Year Built 1975
Annual Tax Amount $3,648
Tax Year 2019
Lot Size 0.290 Acres
Acres 0.29
Property Description
Charming Cape with 4 bedrooms and 2 full baths located in the Dartmouth's Seabury Heights neighborhood. The first floor consists of a living room with exposed beams, brick fireplace and hard wood floors; an open layout dining room and kitchen w/ SS appliances and granite counters w/ a breakfast bar; two bedrooms and a full bath.The bright sunroom has a tile floor, skylights & sliders leading to a large deck overlooking the beautiful yard.The laundry is conveniently located on the first floor off the sunroom. Second floor features two spacious bedrooms with double, oversized closets and a full bath. The lower level has two finished rooms with a separate exterior access for an in-law setup or an office/business. Updates include a new roof in 2012, all replacement windows in 2013, and updated kitchen and bath. Easy access to shopping, highways and medical facilities. Town water & town sewer.
Location
State MA
County Bristol
Zoning SRA
Direction Hixville Rd. to Elliot St. to Brown St., left onto Alice St.
Rooms
Basement Full, Partially Finished, Walk-Out Access, Sump Pump, Concrete
Dining Room Flooring - Hardwood
Kitchen Flooring - Stone/Ceramic Tile, Countertops - Stone/Granite/Solid, Stainless Steel Appliances
Interior
Interior Features Ceiling Fan(s), Slider, Sun Room
Heating Baseboard, Oil
Cooling Central Air
Flooring Tile, Carpet, Laminate, Hardwood, Flooring - Stone/Ceramic Tile
Fireplaces Number 1
Fireplaces Type Living Room
Appliance Range, Dishwasher, Microwave, Freezer, Washer, Dryer, Oil Water Heater, Utility Connections for Electric Range, Utility Connections for Electric Dryer
Laundry First Floor
Exterior
Exterior Feature Storage, Sprinkler System
Garage Spaces 1.0
Community Features Public Transportation, Shopping, Golf, Medical Facility, Highway Access, University
Utilities Available for Electric Range, for Electric Dryer
Roof Type Shingle
Total Parking Spaces 4
Garage Yes
Building
Lot Description Level
Foundation Concrete Perimeter
Sewer Public Sewer
Water Public
Architectural Style Cape
Schools
Elementary Schools Potter
Middle Schools Dms
High Schools Dhs
Read Less Info
Want to know what your home might be worth? Contact us for a FREE valuation!

Our team is ready to help you sell your home for the highest possible price ASAP
Bought with Sarah Almeida • Conway - Dartmouth






