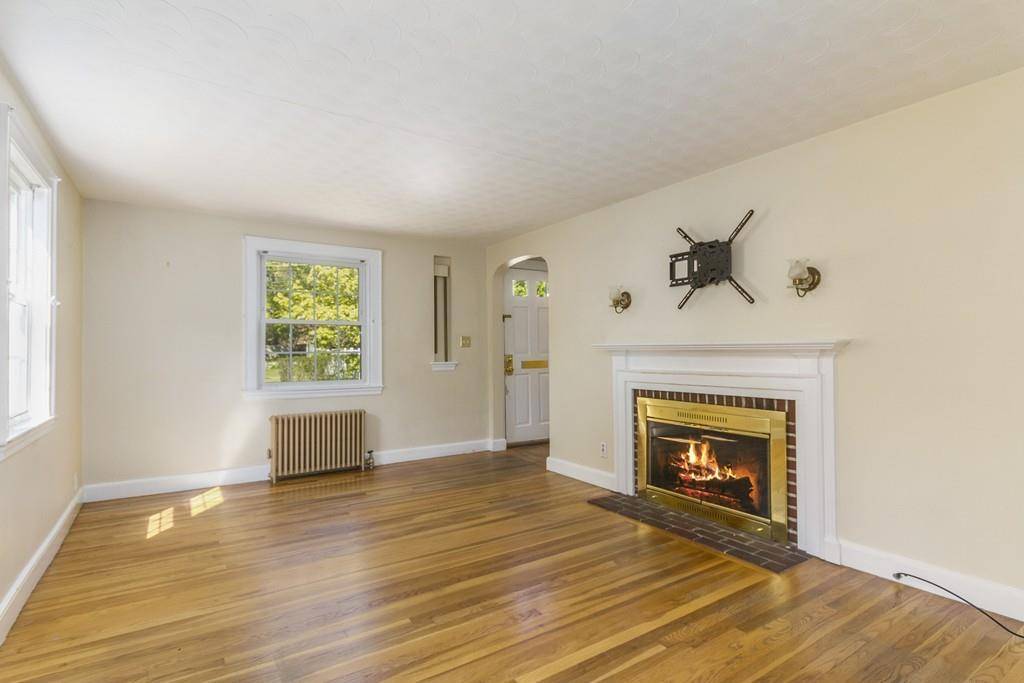$545,034
$485,000
12.4%For more information regarding the value of a property, please contact us for a free consultation.
2 Beds
1 Bath
1,465 SqFt
SOLD DATE : 07/08/2020
Key Details
Sold Price $545,034
Property Type Single Family Home
Sub Type Single Family Residence
Listing Status Sold
Purchase Type For Sale
Square Footage 1,465 sqft
Price per Sqft $372
MLS Listing ID 72656221
Sold Date 07/08/20
Style Cape
Bedrooms 2
Full Baths 1
Year Built 1942
Annual Tax Amount $5,933
Tax Year 2020
Lot Size 9,147 Sqft
Acres 0.21
Property Sub-Type Single Family Residence
Property Description
Nestled in the heart of Wakefield, this quintessential Cape-Cod sits between Crystal Lake and Town Square. Within close proximity to the commuter rail (.3 miles), and number of park and conservation areas nearby, this property gives the accessibility to Boston while delivering on the desired perks of suburban living. On the inside, the home greets with a large open living room and a dining room with charming built-in wood cabinets. In the rear, the Kitchen overlooks the substantial back backyard that is accompanied by an eloquent wood fence and the screened-in patio brings in a lovely space to entertain while enjoying the fresh air. Do not miss out on this opportunity.
Location
State MA
County Middlesex
Zoning SR
Direction Robert St is located off of Forest St
Rooms
Family Room Flooring - Wall to Wall Carpet
Basement Partially Finished
Primary Bedroom Level Second
Dining Room Closet/Cabinets - Custom Built, Flooring - Hardwood
Kitchen Flooring - Hardwood, Countertops - Stone/Granite/Solid
Interior
Interior Features Internet Available - Broadband
Heating Steam, Oil
Cooling None
Flooring Tile, Hardwood
Fireplaces Number 1
Fireplaces Type Living Room
Appliance Range, Oven, Dishwasher, Disposal, Refrigerator, Washer, Dryer, Oil Water Heater, Utility Connections for Electric Range, Utility Connections for Electric Oven, Utility Connections for Electric Dryer
Laundry In Basement, Washer Hookup
Exterior
Garage Spaces 1.0
Fence Fenced
Community Features Public Transportation, Park, Walk/Jog Trails, Conservation Area, Public School
Utilities Available for Electric Range, for Electric Oven, for Electric Dryer, Washer Hookup
Roof Type Shingle
Total Parking Spaces 3
Garage Yes
Building
Foundation Concrete Perimeter
Sewer Public Sewer
Water Public
Architectural Style Cape
Read Less Info
Want to know what your home might be worth? Contact us for a FREE valuation!

Our team is ready to help you sell your home for the highest possible price ASAP
Bought with Gerald Barrett • Barrett, Chris. J., REALTORS®






