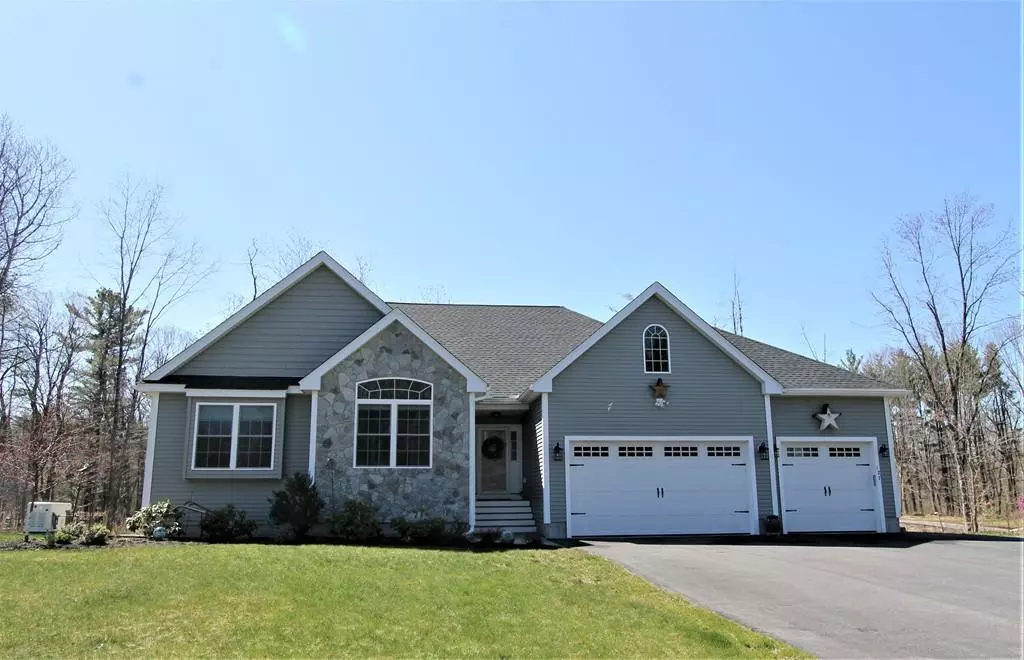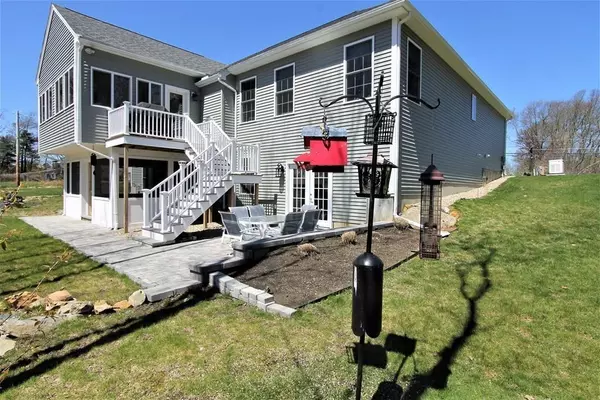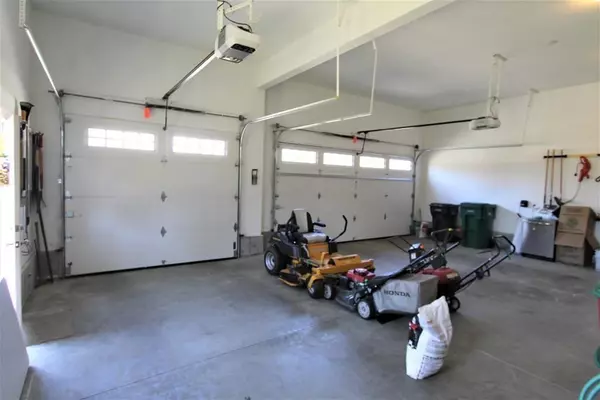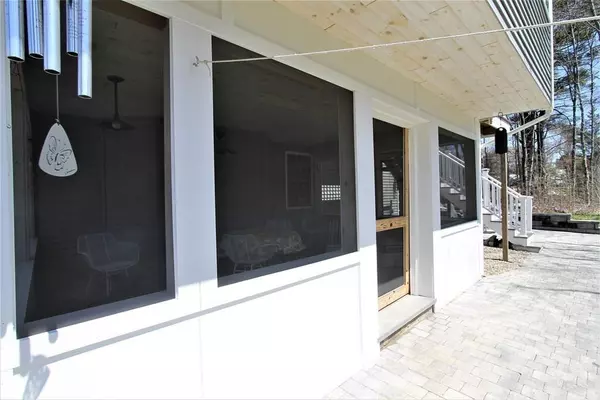$520,000
$540,000
3.7%For more information regarding the value of a property, please contact us for a free consultation.
3 Beds
2.5 Baths
2,138 SqFt
SOLD DATE : 06/25/2020
Key Details
Sold Price $520,000
Property Type Single Family Home
Sub Type Single Family Residence
Listing Status Sold
Purchase Type For Sale
Square Footage 2,138 sqft
Price per Sqft $243
MLS Listing ID 72651548
Sold Date 06/25/20
Style Ranch
Bedrooms 3
Full Baths 2
Half Baths 1
HOA Y/N false
Year Built 2017
Annual Tax Amount $12,057
Tax Year 2019
Lot Size 2.000 Acres
Acres 2.0
Property Description
Gorgeous home filled with many upgrades! Fabulous open concept main living area. Large sunlit kitchen with granite counters, island, walk-in pantry, and high-end appliances. Dining room opens to an amazing sun room with white washed wood ceiling and walls. Great room has a cathedral ceiling and cozy gas fireplace. Spacious master suite with lofted ceiling, huge walk-in closet, bathroom with custom tiled shower and double vanity. Plenty of closet space in this house! The septic is a 4 bedroom septic system. Beautiful hardwood floors throughout the first floor with the exception of two bathrooms that have ceramic tile flooring. There are so many desirable features to this house - attached 3 car garage, gigantic nearly finished bonus room in the walk-out lower level--Excellent area for hobbyists, rec room, potential accessory space. Private back patio and screened room. Whole house automatic generator and central AC. Exeter School District.
Location
State NH
County Rockingham
Zoning Res
Direction Rte 125, to Rte 107 East (a/k/a Depot Rd). Property is on the right few houses after golf course.
Rooms
Basement Full, Partially Finished, Walk-Out Access, Interior Entry, Concrete, Unfinished
Primary Bedroom Level Main
Dining Room Flooring - Hardwood, French Doors
Kitchen Closet/Cabinets - Custom Built, Flooring - Hardwood, Kitchen Island
Interior
Interior Features Bonus Room, Sun Room, High Speed Internet
Heating Central, Forced Air, Humidity Control, Propane
Cooling Central Air
Flooring Tile, Hardwood, Flooring - Hardwood
Fireplaces Number 1
Fireplaces Type Living Room
Appliance Range, Dishwasher, Microwave, Refrigerator, Washer, Dryer, Water Softener, Tank Water Heater, Plumbed For Ice Maker, Utility Connections for Electric Range, Utility Connections for Electric Dryer
Laundry First Floor, Washer Hookup
Exterior
Garage Spaces 3.0
Community Features Golf, Highway Access, House of Worship, Private School, Public School
Utilities Available for Electric Range, for Electric Dryer, Washer Hookup, Icemaker Connection, Generator Connection
Roof Type Shingle
Total Parking Spaces 6
Garage Yes
Building
Lot Description Level, Other
Foundation Concrete Perimeter
Sewer Private Sewer
Water Private
Architectural Style Ranch
Schools
Elementary Schools East Kingston
Middle Schools Cooperative Mid
High Schools Exeter
Read Less Info
Want to know what your home might be worth? Contact us for a FREE valuation!

Our team is ready to help you sell your home for the highest possible price ASAP
Bought with Karen LoPilato • Classic Homes Realty, LLC






