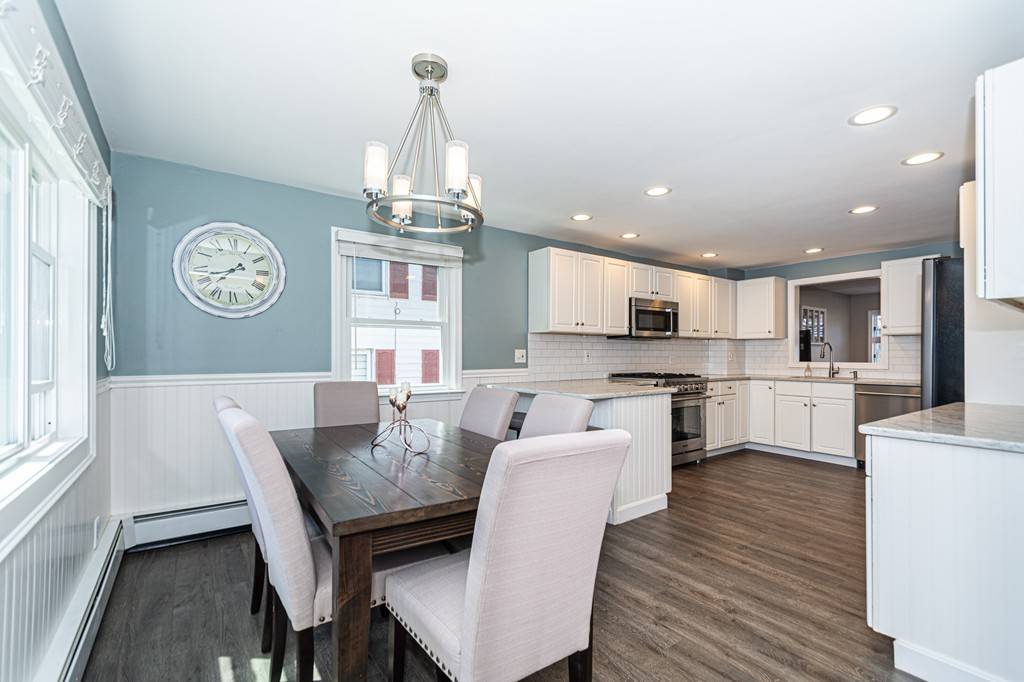$757,500
$699,000
8.4%For more information regarding the value of a property, please contact us for a free consultation.
5 Beds
3 Baths
2,331 SqFt
SOLD DATE : 06/19/2020
Key Details
Sold Price $757,500
Property Type Multi-Family
Sub Type Multi Family
Listing Status Sold
Purchase Type For Sale
Square Footage 2,331 sqft
Price per Sqft $324
MLS Listing ID 72652907
Sold Date 06/19/20
Bedrooms 5
Full Baths 3
Year Built 1920
Annual Tax Amount $7,763
Tax Year 2020
Lot Size 7,840 Sqft
Acres 0.18
Property Sub-Type Multi Family
Property Description
The work is DONE! HOME SWEET HOME is waiting for you. This BEAUTIFUL FOUR BEDROOM TWO FULL BATH COLONIAL main unit has a BRIGHT combo KITCHEN/DINING AREA with NEW QUARTZ COUNTERS and STAINLESS APPLIANCES. The first floor FULL BATH is NEW. A PRIVATE HOME OFFICE is tucked off the LIVING ROOM. The FAMILY ROOM opens to a DOUBLE DECK and COMPLETELY FENCED-IN YARD. There is PLENTY of STORAGE space in the WALK-UP ATTIC area. The THREE-ROOM second unit is PERFECT for an IN-LAW setup or, with its own TWO PRIVATE ENTRANCES, extra income to help pay the MORTGAGE. There is PLENTY of PARKING for FIVE or SIX VEHICLES. SET up your PRIVATE SHOWING today!
Location
State MA
County Middlesex
Zoning GR
Direction OFF MAIN STREET, SOUTH OF NORTH AVE and after DUNKINS.
Rooms
Basement Full
Interior
Interior Features Unit 1(Ceiling Fans, Storage, Stone/Granite/Solid Counters, High Speed Internet Hookup, Walk-In Closet, Bathroom with Shower Stall, Bathroom With Tub & Shower, Slider), Unit 2(Bathroom With Tub & Shower, Open Floor Plan), Unit 1 Rooms(Living Room, Kitchen, Family Room, Office/Den), Unit 2 Rooms(Kitchen, Living RM/Dining RM Combo)
Heating Unit 1(Hot Water Baseboard, Gas), Unit 2(Hot Water Baseboard, Gas)
Cooling None, Unit 1(None), Unit 2(None)
Flooring Wood, Tile, Vinyl, Carpet, Varies Per Unit, Unit 1(undefined), Unit 2(Tile Floor, Wall to Wall Carpet)
Fireplaces Number 2
Fireplaces Type Unit 1(Fireplace - Wood burning), Unit 2(Fireplace - Wood burning)
Appliance Unit 2(Range, Dishwasher, Disposal, Refrigerator, Washer, Dryer), Gas Water Heater, Tank Water Heater, Plumbed For Ice Maker, Utility Connections for Gas Range, Utility Connections for Electric Range, Utility Connections for Gas Oven, Utility Connections for Electric Oven, Utility Connections for Electric Dryer, Utility Connections Varies per Unit
Laundry Washer Hookup, Unit 1 Laundry Room, Unit 2 Laundry Room, Unit 1(Washer Hookup, Dryer Hookup)
Exterior
Exterior Feature Rain Gutters, Professional Landscaping
Fence Fenced/Enclosed, Fenced
Community Features Public Transportation, Shopping, Park, Walk/Jog Trails, Medical Facility, Laundromat, Conservation Area, Highway Access, House of Worship, Private School, Public School, T-Station, Sidewalks
Utilities Available for Gas Range, for Electric Range, for Gas Oven, for Electric Oven, for Electric Dryer, Washer Hookup, Icemaker Connection, Varies per Unit
Roof Type Shingle
Total Parking Spaces 6
Garage No
Building
Lot Description Cleared, Level
Story 3
Foundation Concrete Perimeter
Sewer Public Sewer
Water Public
Others
Senior Community false
Acceptable Financing Contract
Listing Terms Contract
Read Less Info
Want to know what your home might be worth? Contact us for a FREE valuation!

Our team is ready to help you sell your home for the highest possible price ASAP
Bought with Mike Quail Team • eXp Realty






