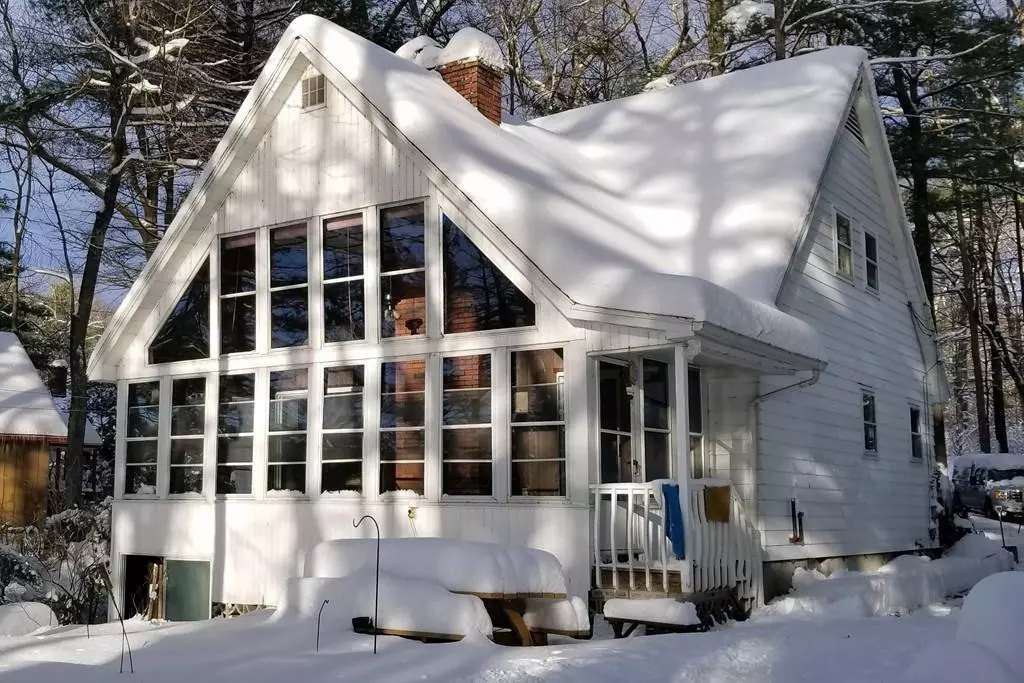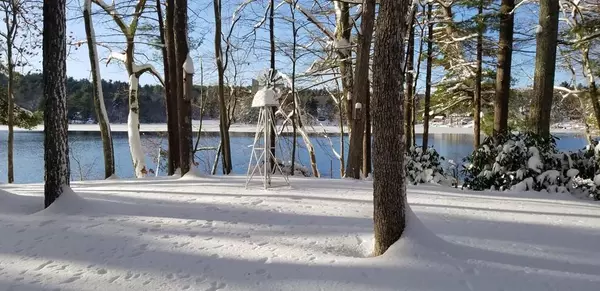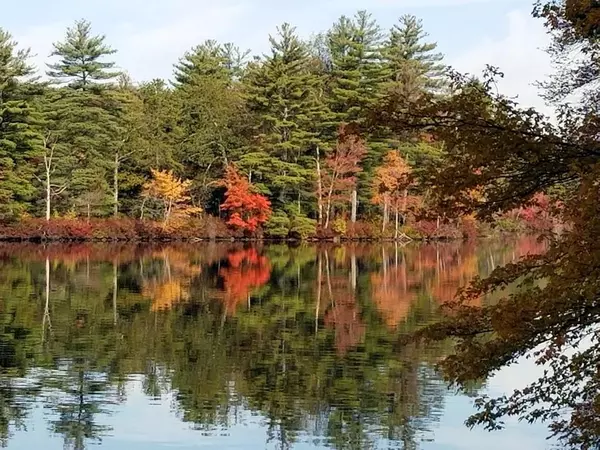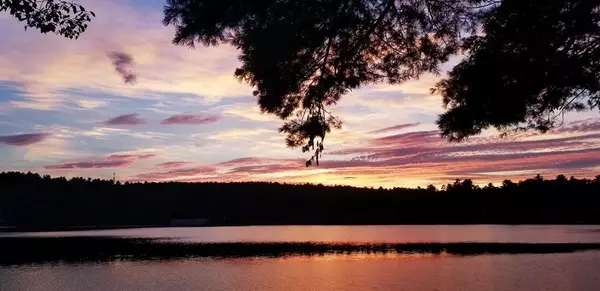$360,000
$375,000
4.0%For more information regarding the value of a property, please contact us for a free consultation.
3 Beds
1.5 Baths
1,509 SqFt
SOLD DATE : 06/02/2020
Key Details
Sold Price $360,000
Property Type Single Family Home
Sub Type Single Family Residence
Listing Status Sold
Purchase Type For Sale
Square Footage 1,509 sqft
Price per Sqft $238
MLS Listing ID 72607912
Sold Date 06/02/20
Style Cottage
Bedrooms 3
Full Baths 1
Half Baths 1
HOA Fees $31/ann
HOA Y/N true
Year Built 1970
Annual Tax Amount $5,984
Tax Year 2019
Lot Size 0.900 Acres
Acres 0.9
Property Description
SELLER IS STILL SHOWING! PRIVATE APPTS OR VIRTUAL SHOWINGS AVAILABLE This Beaver Lake waterfront home offers OVER 300 feet of water frontage! This beautiful home set on almost an entire acre, was built for and enjoyed by just one family. The 4 bedroom, 1.5 bath offers plenty of space for the entire family. Need more? The 2 car oversized garage has an entire second floor that is ready to be finished into another guest space! The living room offers a grand fireplace amidst an open floor concept between the dining room and living room. The back side of this gorgeous focal point is a 3 season porch with cathedral ceilings that overlook a beautiful backyard, perfect for gardens, with a view of your very own dock(s) and peaceful views of the water. Lower level has potential for a family room w/ woodstove and walk out to garden area. Beaver Lake is private, you can enjoy kayaking, canoeing, sailing & boating 5 hpm permitted.
Location
State MA
County Hampshire
Zoning BLR
Direction GPS
Rooms
Basement Full, Walk-Out Access, Interior Entry, Concrete
Dining Room Flooring - Wall to Wall Carpet, Balcony - Interior, Cable Hookup, Exterior Access, Slider
Kitchen Ceiling Fan(s), Flooring - Vinyl, Pantry, Dryer Hookup - Electric, Washer Hookup
Interior
Heating Forced Air, Oil
Cooling None
Flooring Vinyl, Carpet
Fireplaces Number 1
Fireplaces Type Living Room
Appliance Range, Dishwasher, Refrigerator, Washer, Dryer, Utility Connections for Electric Range, Utility Connections for Electric Oven, Utility Connections for Electric Dryer
Laundry First Floor, Washer Hookup
Exterior
Exterior Feature Rain Gutters, Storage
Garage Spaces 2.0
Utilities Available for Electric Range, for Electric Oven, for Electric Dryer, Washer Hookup
Waterfront Description Waterfront, Beach Front, Navigable Water, Lake, Dock/Mooring, Frontage, Access, Direct Access, Private, Lake/Pond, Direct Access, Frontage
View Y/N Yes
View Scenic View(s)
Roof Type Shingle
Total Parking Spaces 4
Garage Yes
Building
Lot Description Wooded, Cleared, Level
Foundation Concrete Perimeter, Block
Sewer Private Sewer
Water Private
Architectural Style Cottage
Schools
Elementary Schools Ware
Middle Schools Ware
High Schools Ware Hs
Others
Acceptable Financing Contract
Listing Terms Contract
Read Less Info
Want to know what your home might be worth? Contact us for a FREE valuation!

Our team is ready to help you sell your home for the highest possible price ASAP
Bought with Jamie Merrill Blood • Mass Ave Real Estate Brokerage






