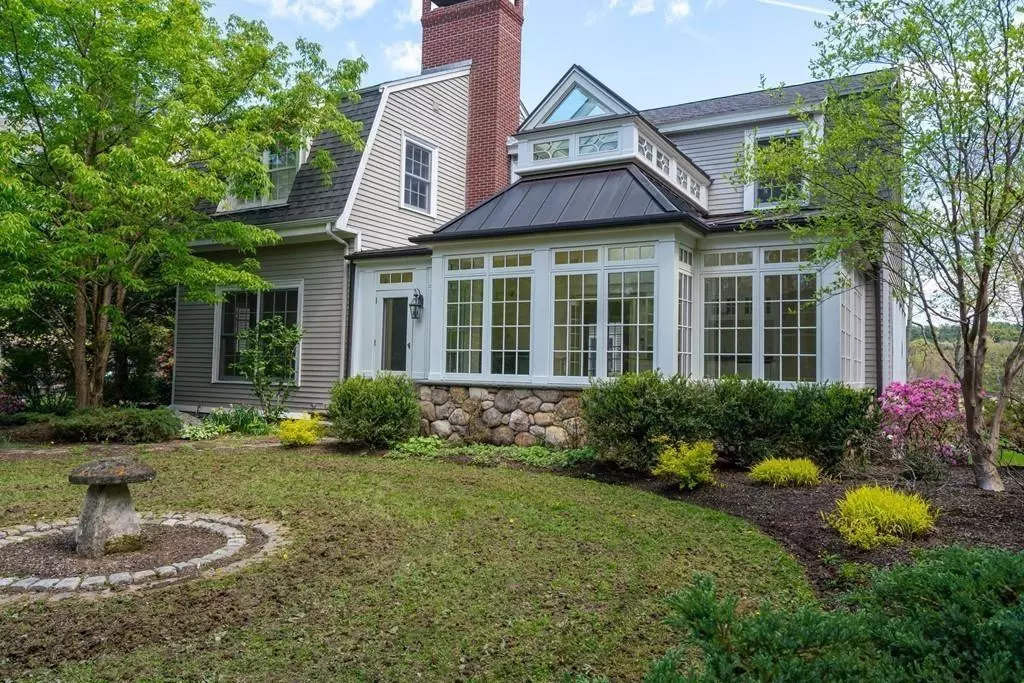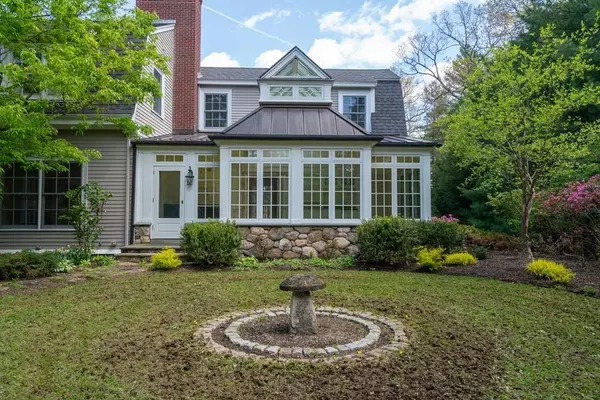$1,900,000
$2,195,000
13.4%For more information regarding the value of a property, please contact us for a free consultation.
5 Beds
5.5 Baths
9,895 SqFt
SOLD DATE : 06/02/2020
Key Details
Sold Price $1,900,000
Property Type Single Family Home
Sub Type Single Family Residence
Listing Status Sold
Purchase Type For Sale
Square Footage 9,895 sqft
Price per Sqft $192
MLS Listing ID 72482371
Sold Date 06/02/20
Style Colonial, Contemporary
Bedrooms 5
Full Baths 5
Half Baths 1
HOA Y/N false
Year Built 1989
Annual Tax Amount $33,358
Tax Year 2020
Lot Size 5.420 Acres
Acres 5.42
Property Description
Spectacular family estate on 5 acres with approximately 455 ft of frontage on the Charles River. Launch your paddle boards from the shore and explore the river! This stunning residence showcases three levels of open, sun filled living space highlighted with high ceilings, fireplaces and over sized windows providing unparalleled views of the river. In addition to the five spacious bedrooms, there is a guest/office suite over the 3 car heated garage. A wonderful country kitchen opens to a family room with coffered ceiling and fireplace, which leads out to a screened porch and deck overlooking the river. A magnificent conservatory with radiant heat, formal dining room, living room with custom cabinets, fireplace and balcony, music room and office with fireplace compliment the first level. Lower walk out level offers exercise room, full bath, sauna, playroom, bedroom and several bonus rooms, including a climate controlled wine cellar. A pastoral setting- Wellesley side of Dover.
Location
State MA
County Norfolk
Zoning R2
Direction Centre St to Claybrook Rd or Main St to Claybrook Rd
Rooms
Family Room Coffered Ceiling(s), Flooring - Hardwood, French Doors, Deck - Exterior, Exterior Access
Basement Full, Partially Finished, Walk-Out Access, Interior Entry
Primary Bedroom Level Second
Dining Room Flooring - Hardwood
Kitchen Coffered Ceiling(s), Closet/Cabinets - Custom Built, Flooring - Hardwood, Dining Area, Pantry, Countertops - Stone/Granite/Solid, French Doors, Kitchen Island, Deck - Exterior, Exterior Access, Open Floorplan, Gas Stove
Interior
Interior Features Ceiling - Cathedral, Closet/Cabinets - Custom Built, Countertops - Stone/Granite/Solid, Closet, Wet bar, Office, Sun Room, Study, Play Room, Exercise Room, Wine Cellar, Central Vacuum, Sauna/Steam/Hot Tub, Wet Bar
Heating Radiant, Oil, Hydro Air, Fireplace(s), Fireplace
Cooling Central Air
Flooring Tile, Carpet, Hardwood, Flooring - Hardwood, Flooring - Stone/Ceramic Tile, Flooring - Wall to Wall Carpet
Fireplaces Number 5
Fireplaces Type Family Room, Living Room, Master Bedroom
Laundry In Basement
Exterior
Exterior Feature Balcony, Professional Landscaping, Sprinkler System, Decorative Lighting, Fruit Trees, Garden, Kennel
Garage Spaces 3.0
Community Features Park, Walk/Jog Trails, Stable(s), Conservation Area
Waterfront Description Waterfront, Stream, River, Frontage, Direct Access
View Y/N Yes
View Scenic View(s)
Roof Type Shingle
Total Parking Spaces 6
Garage Yes
Building
Lot Description Wooded, Cleared, Level
Foundation Concrete Perimeter
Sewer Private Sewer
Water Private
Architectural Style Colonial, Contemporary
Schools
Elementary Schools Chickering
Middle Schools Dover-Sherborn
High Schools Dover-Sherborn
Others
Senior Community false
Read Less Info
Want to know what your home might be worth? Contact us for a FREE valuation!

Our team is ready to help you sell your home for the highest possible price ASAP
Bought with Lisa Aron Williams • Coldwell Banker Residential Brokerage - Wayland






