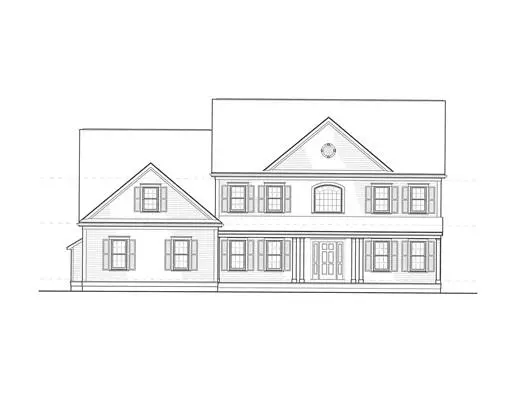$910,863
$910,000
0.1%For more information regarding the value of a property, please contact us for a free consultation.
4 Beds
2.5 Baths
3,264 SqFt
SOLD DATE : 04/15/2020
Key Details
Sold Price $910,863
Property Type Single Family Home
Sub Type Single Family Residence
Listing Status Sold
Purchase Type For Sale
Square Footage 3,264 sqft
Price per Sqft $279
Subdivision Lawson Farm
MLS Listing ID 72584713
Sold Date 04/15/20
Style Colonial, Farmhouse
Bedrooms 4
Full Baths 2
Half Baths 1
HOA Y/N false
Year Built 2019
Tax Year 2020
Lot Size 0.970 Acres
Acres 0.97
Property Description
Beautiful Farmhouse style home with lovely front porch. Many custom features selected by the homeowner. Open floor plan with custom kitchen, GAS cooktop, Double oven w/ mircowave, large center island and access to patio, open to vaulted family room with gas fireplace and oversized slider to custom covered patio. Formal dining room and living room, study with pocket French doors. 2nd floor has oversized master bedroom and master bath with soaking tub and tile shower. 2nd full bath and separate laundry room. Features include: 9' 1st floor ceilings, hardwood floors, granite counters, GAS heat , central AC and more. This home is sold but we have other lots available! Call for information on available lots.
Location
State MA
County Norfolk
Zoning res
Direction Off Main Street USE this address for GPS 256 Main Street
Rooms
Family Room Cathedral Ceiling(s), Flooring - Hardwood
Basement Full, Concrete
Primary Bedroom Level Second
Dining Room Flooring - Hardwood
Kitchen Flooring - Hardwood, Countertops - Stone/Granite/Solid, Kitchen Island, Breakfast Bar / Nook, Open Floorplan, Recessed Lighting, Stainless Steel Appliances
Interior
Interior Features Study
Heating Forced Air, Natural Gas
Cooling Central Air, Dual
Flooring Tile, Carpet, Hardwood, Flooring - Hardwood
Fireplaces Number 1
Fireplaces Type Family Room
Appliance Oven, Dishwasher, Microwave, Countertop Range, Gas Water Heater, Tank Water Heater, Utility Connections for Gas Range, Utility Connections for Gas Oven
Laundry Electric Dryer Hookup, Washer Hookup, Second Floor
Exterior
Exterior Feature Rain Gutters, Professional Landscaping, Sprinkler System
Garage Spaces 2.0
Community Features Shopping, Pool, Walk/Jog Trails, Golf, Medical Facility, Conservation Area, Highway Access, House of Worship, Private School, Public School, T-Station, Sidewalks
Utilities Available for Gas Range, for Gas Oven, Washer Hookup
Roof Type Shingle
Total Parking Spaces 4
Garage Yes
Building
Lot Description Wooded, Level
Foundation Concrete Perimeter
Sewer Private Sewer
Water Public
Architectural Style Colonial, Farmhouse
Schools
Elementary Schools Igo
Middle Schools Ahern
High Schools Fhs
Others
Senior Community false
Acceptable Financing Contract
Listing Terms Contract
Read Less Info
Want to know what your home might be worth? Contact us for a FREE valuation!

Our team is ready to help you sell your home for the highest possible price ASAP
Bought with Donald Richmond • Gold Key Realty LLC

