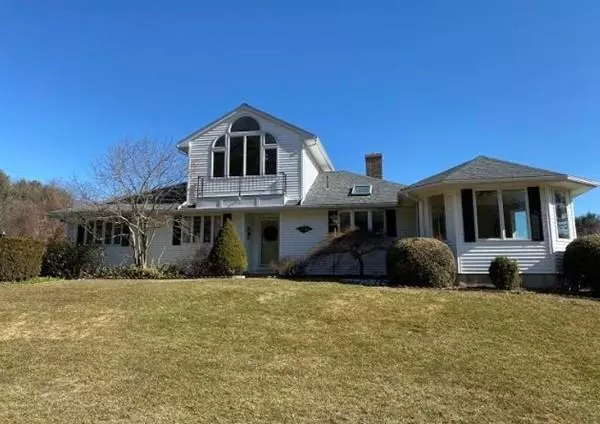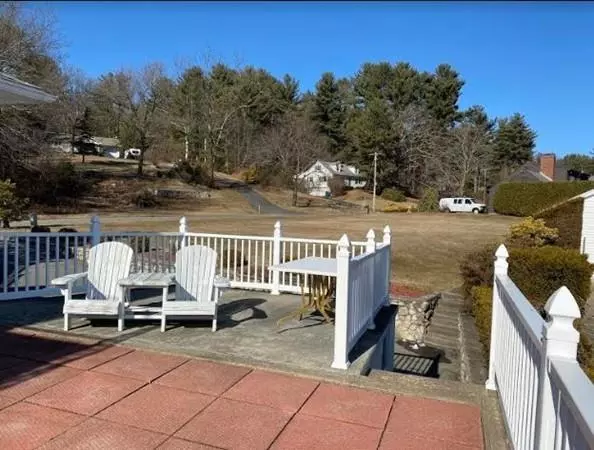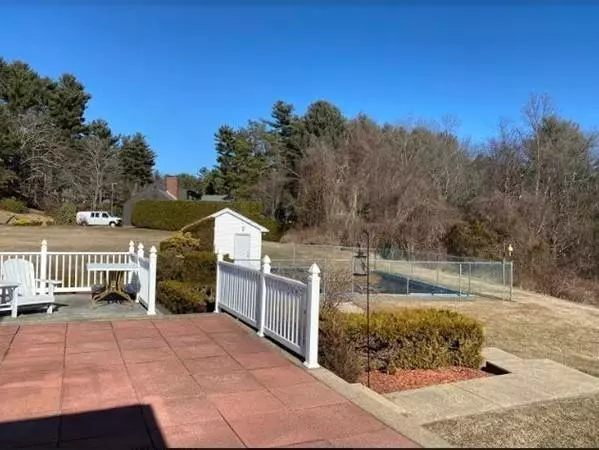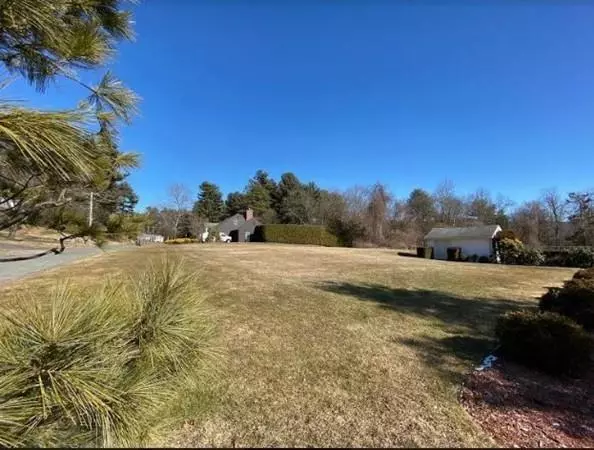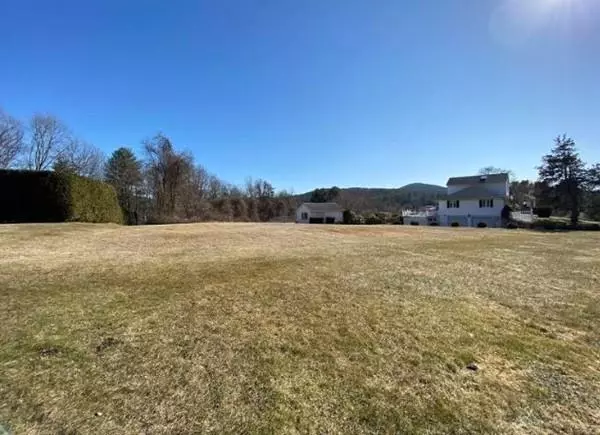$295,000
$314,900
6.3%For more information regarding the value of a property, please contact us for a free consultation.
3 Beds
2 Baths
2,071 SqFt
SOLD DATE : 05/26/2020
Key Details
Sold Price $295,000
Property Type Single Family Home
Sub Type Single Family Residence
Listing Status Sold
Purchase Type For Sale
Square Footage 2,071 sqft
Price per Sqft $142
MLS Listing ID 72620957
Sold Date 05/26/20
Style Contemporary
Bedrooms 3
Full Baths 2
HOA Y/N false
Year Built 1970
Annual Tax Amount $5,533
Tax Year 2020
Lot Size 0.800 Acres
Acres 0.8
Property Description
Bright and beautiful describes this gorgeous contemporary located in a sought-after neighborhood with a soccer-size yard and an inground pool. This home is for the lovers of sunlight with walls of windows, skylights, and views from almost everywhere in the house. For storage and convenience, the kitchen has 2 pantry closets with roll-out shelves and a peninsula that sits 3+. It opens to the dining room with vaulted ceiling and beautiful wood flooring. A fireplace in the living room will have the family gathering around, or step outside to the sunroom that overlooks the patio and pool. Ready for some peace and quiet? Retreat to the second floor en suite master bedroom where you'll enjoy his/her closets, near floor to ceiling custom window, and a balcony overlooking the back yard and pool. Two more bedrooms with gleaming hardwoods and a full bath on the first floor round out this exquisite home. You'll want to call on this one! Put it on the top of your list!
Location
State MA
County Hampshire
Zoning RR
Direction Off Rt. 32
Rooms
Basement Full, Interior Entry, Garage Access, Concrete
Interior
Interior Features Central Vacuum
Heating Electric Baseboard, Oil, Electric
Cooling Central Air
Flooring Wood, Tile, Vinyl, Carpet
Fireplaces Number 1
Appliance Range, Dishwasher, Microwave, Refrigerator, Washer, Dryer, Oil Water Heater, Water Heater(Separate Booster), Plumbed For Ice Maker, Utility Connections for Electric Range, Utility Connections for Electric Oven, Utility Connections for Electric Dryer
Laundry Washer Hookup
Exterior
Exterior Feature Balcony, Rain Gutters, Storage, Sprinkler System
Garage Spaces 2.0
Pool In Ground
Utilities Available for Electric Range, for Electric Oven, for Electric Dryer, Washer Hookup, Icemaker Connection
View Y/N Yes
View Scenic View(s)
Roof Type Shingle
Total Parking Spaces 4
Garage Yes
Private Pool true
Building
Foundation Block
Sewer Private Sewer
Water Public
Architectural Style Contemporary
Others
Senior Community false
Read Less Info
Want to know what your home might be worth? Contact us for a FREE valuation!

Our team is ready to help you sell your home for the highest possible price ASAP
Bought with The Deschamps Realty Team • Real Living Realty Professionals, LLC

