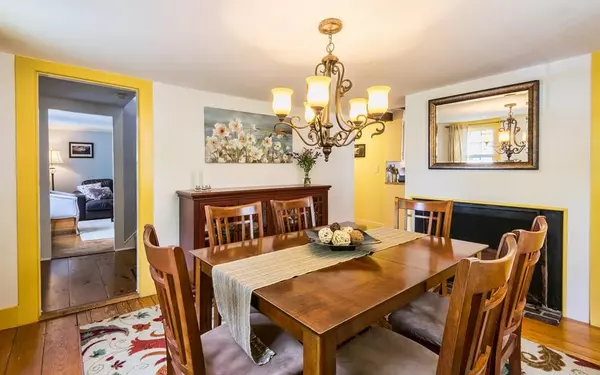$575,000
$579,000
0.7%For more information regarding the value of a property, please contact us for a free consultation.
3 Beds
2.5 Baths
2,000 SqFt
SOLD DATE : 01/08/2019
Key Details
Sold Price $575,000
Property Type Single Family Home
Sub Type Single Family Residence
Listing Status Sold
Purchase Type For Sale
Square Footage 2,000 sqft
Price per Sqft $287
Subdivision Mcintire Historic District
MLS Listing ID 72397728
Sold Date 01/08/19
Style Colonial
Bedrooms 3
Full Baths 2
Half Baths 1
Year Built 1824
Annual Tax Amount $6,616
Tax Year 2018
Lot Size 3,049 Sqft
Acres 0.07
Property Description
Picture Perfect McIntire Historic District 9+ room single family! Loaded with antique details, this home will amaze you with its 6 fireplaces, wide pine floors, original doors & hardware, exposed beams and brick! Fireplaces adorn all the first floor rooms including the awesome updated kitchen with granite counters, subway tile backsplash and stainless appliances w/gas cooking. Step out the back door to the perfect yard w/raised decking, natural gas grill, retractable fence and 2 car parking. The flexible layout also accommodates formal living and dining rooms plus a den on this level. Upstairs you'll find 4 rooms-2 with fireplaces-plus a beautifully renovated full bath with soaking tub, subway tile surround and marble tile floor. The back staircase leads to the cool finished attic with skylights, exposed brick and its own bath-could easily be fun additional bedroom space! Fabulous curb appeal w/fresh paint and complete with a picket fence! Walk to town and train in just minutes too!!
Location
State MA
County Essex
Zoning R2
Direction Broad St to Hathorne
Rooms
Family Room Closet/Cabinets - Custom Built, Flooring - Wood
Basement Full, Interior Entry, Bulkhead, Concrete
Primary Bedroom Level Second
Dining Room Closet, Flooring - Wood
Kitchen Flooring - Wood, Countertops - Stone/Granite/Solid, Recessed Lighting, Stainless Steel Appliances, Gas Stove
Interior
Interior Features Closet/Cabinets - Custom Built, Sitting Room, Home Office, Bonus Room
Heating Baseboard, Hot Water, Natural Gas
Cooling None
Flooring Wood, Flooring - Wood, Flooring - Wall to Wall Carpet
Fireplaces Number 6
Fireplaces Type Dining Room, Family Room, Kitchen, Living Room, Master Bedroom, Bedroom
Appliance Range, Dishwasher, Disposal, Microwave, Refrigerator, Washer, Dryer, Gas Water Heater, Utility Connections for Gas Range
Laundry In Basement
Exterior
Exterior Feature Storage
Fence Fenced/Enclosed, Fenced
Community Features Public Transportation, Shopping, Medical Facility, Bike Path, T-Station
Utilities Available for Gas Range
Waterfront Description Beach Front, 1 to 2 Mile To Beach
Roof Type Shingle
Total Parking Spaces 2
Garage No
Building
Lot Description Corner Lot
Foundation Granite
Sewer Public Sewer
Water Public
Architectural Style Colonial
Read Less Info
Want to know what your home might be worth? Contact us for a FREE valuation!

Our team is ready to help you sell your home for the highest possible price ASAP
Bought with Bryan Szela • McCormack & Scanlan Real Estate






