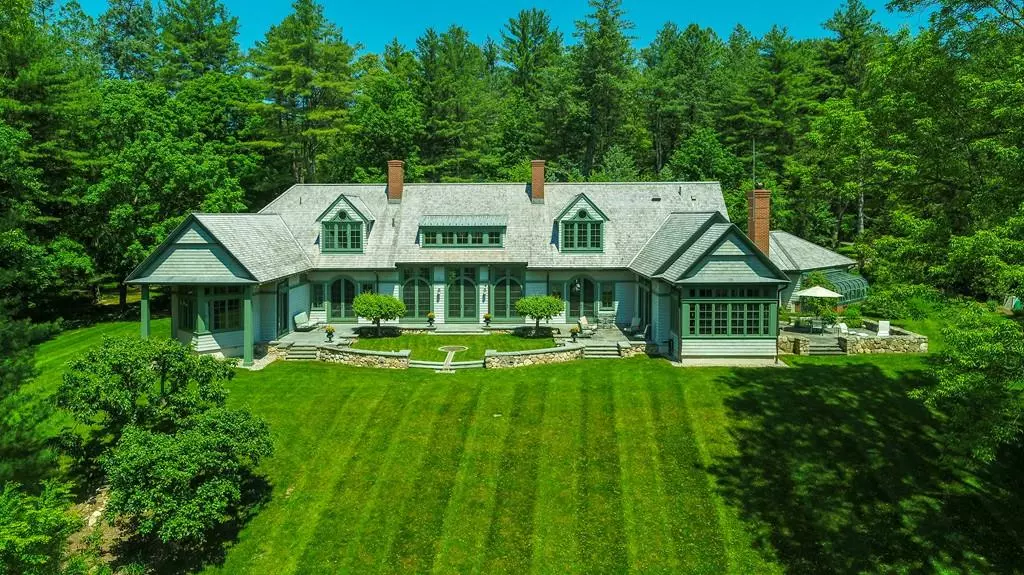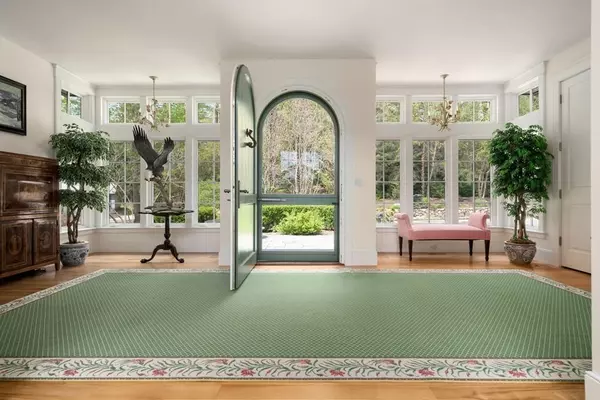$3,200,000
$3,495,000
8.4%For more information regarding the value of a property, please contact us for a free consultation.
4 Beds
4.5 Baths
6,440 SqFt
SOLD DATE : 05/15/2020
Key Details
Sold Price $3,200,000
Property Type Single Family Home
Sub Type Single Family Residence
Listing Status Sold
Purchase Type For Sale
Square Footage 6,440 sqft
Price per Sqft $496
MLS Listing ID 72600671
Sold Date 05/15/20
Style Cape, Contemporary
Bedrooms 4
Full Baths 4
Half Baths 1
HOA Y/N false
Year Built 2004
Annual Tax Amount $29,670
Tax Year 2019
Lot Size 14.010 Acres
Acres 14.01
Property Description
This stunning 4+BR 4.5BA English Country home exudes quality, style and superb craftsmanship. Regally set in the heart of Dover's horse country, this remarkable 6440 s.f. home boasts all the lavish amenities desired for today's contemporary lifestyle. The ample and abundant windows allow natural light to flood in from all directions as well as offer amazing water views. The open concept layout is thoughtfully designed for easy entertaining and living. The first floor boasts 11 foot ceilings, 5" Red Birch hardwood and gorgeous master suite. Radiant heat in mudroom, kitchen, master bath. Oversized 2 car heated garage plus additional 4 bay detached garage, heated attached greenhouse, hard-wired propane generator, 6BR septic. Enjoy the peaceful, country setting! The charming town of Dover is located 15 miles SW of Boston, enjoys a low tax rate & Boston Magazine just named Dover's schools #1 in Massachusetts once again.
Location
State MA
County Norfolk
Zoning R2
Direction Springdale to Farm Street
Rooms
Family Room Flooring - Hardwood, Slider
Basement Full, Interior Entry, Concrete, Unfinished
Primary Bedroom Level First
Dining Room French Doors, Exterior Access
Kitchen Flooring - Stone/Ceramic Tile, Dining Area, Countertops - Stone/Granite/Solid, Kitchen Island, Cabinets - Upgraded, Recessed Lighting, Stainless Steel Appliances, Gas Stove, Lighting - Pendant
Interior
Interior Features Pantry, Recessed Lighting, Bathroom - Full, Closet, Mud Room, Foyer, Library, Bathroom, Office, Central Vacuum
Heating Forced Air, Oil, Fireplace
Cooling Central Air
Flooring Tile, Hardwood, Flooring - Hardwood
Fireplaces Number 4
Fireplaces Type Dining Room, Family Room
Appliance Range, Oven, Dishwasher, Refrigerator, Washer, Dryer, Oil Water Heater, Utility Connections for Gas Range
Laundry Washer Hookup, First Floor
Exterior
Exterior Feature Professional Landscaping, Sprinkler System, Fruit Trees, Garden, Horses Permitted, Stone Wall
Garage Spaces 6.0
Community Features Walk/Jog Trails, Stable(s)
Utilities Available for Gas Range, Generator Connection
Waterfront Description Waterfront, Pond
View Y/N Yes
View Scenic View(s)
Roof Type Shake
Total Parking Spaces 8
Garage Yes
Building
Foundation Concrete Perimeter
Sewer Private Sewer
Water Private
Architectural Style Cape, Contemporary
Schools
Elementary Schools Chickering
Middle Schools Dover-Sherborn
High Schools Dover-Sherborn
Others
Senior Community false
Read Less Info
Want to know what your home might be worth? Contact us for a FREE valuation!

Our team is ready to help you sell your home for the highest possible price ASAP
Bought with Olson Lown Team • Coldwell Banker Residential Brokerage - Westwood - Washington St.






