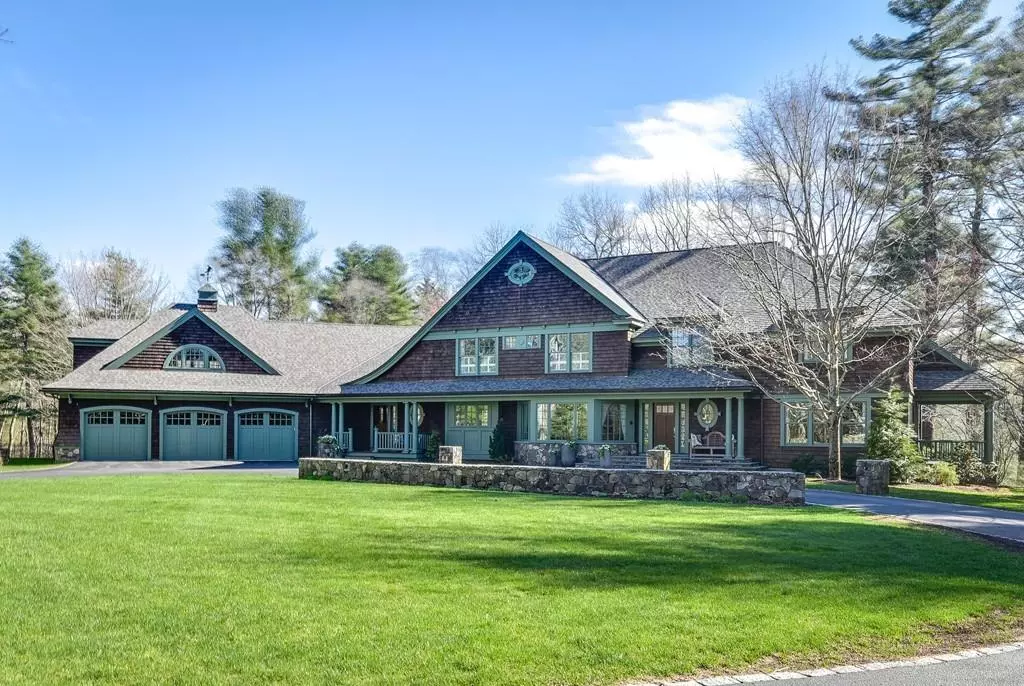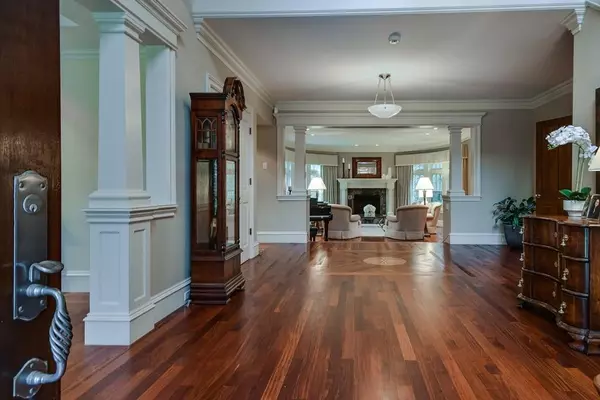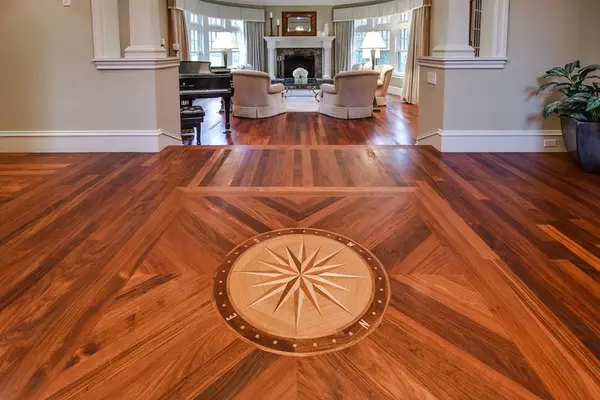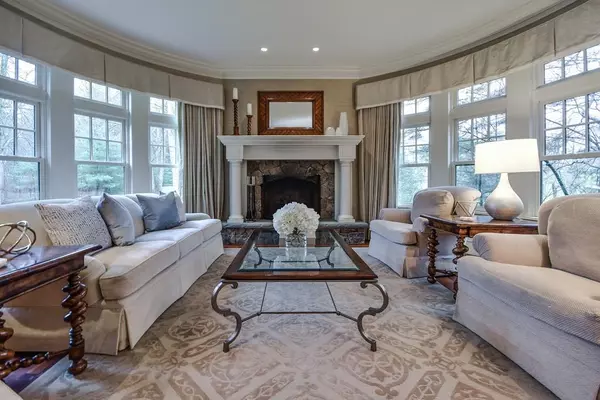$3,250,000
$3,499,000
7.1%For more information regarding the value of a property, please contact us for a free consultation.
4 Beds
5 Baths
8,024 SqFt
SOLD DATE : 05/04/2020
Key Details
Sold Price $3,250,000
Property Type Single Family Home
Sub Type Single Family Residence
Listing Status Sold
Purchase Type For Sale
Square Footage 8,024 sqft
Price per Sqft $405
Subdivision Snows Hill
MLS Listing ID 72555620
Sold Date 05/04/20
Style Shingle
Bedrooms 4
Full Baths 4
Half Baths 2
Year Built 2001
Annual Tax Amount $41,496
Tax Year 2019
Lot Size 12.240 Acres
Acres 12.24
Property Description
One of a kind and ideally sited on over 12 acres, abutting conservation, impeccable, custom shingle style estate designed by D. Michael Collins and built by Ken Vona is nestled into a private cul-de-sac, in one of Dover's finest neighborhoods. Supreme craftsmanship showcases rich meticulous millwork & a thoughtfully designed floor plan that flows seamlessly for entertaining & comfortable living. Stunning two-story foyer opens to gracious stairway, gorgeous fireplaced living room, spacious dining room and masterfully crafted cherry study w/coffered ceiling, built-ins & private porch. Gourmet chef's kitchen with expansive islands, custom cabinetry, walk-in pantry, picturesque sitting area w/built-in window seat opens to inviting family room & gorgeous round room for casual dining. Relaxing master retreat offers impressive walk-in closet w/fine cabinetry & serene bath. Charming deck overlooks carefully manicured grounds w/pool, tennis court, and pool house. This home lacks nothing!
Location
State MA
County Norfolk
Zoning R2
Direction Center Street to Snows Hill. Left on Hamlin's Crossing. Follow to end.
Rooms
Family Room Skylight, Flooring - Hardwood, Balcony / Deck, French Doors
Basement Full, Partially Finished
Primary Bedroom Level Second
Dining Room Flooring - Hardwood, Window(s) - Bay/Bow/Box
Kitchen Flooring - Stone/Ceramic Tile, Pantry, Countertops - Stone/Granite/Solid, Kitchen Island, Breakfast Bar / Nook, Cabinets - Upgraded
Interior
Interior Features Bathroom - Full, Closet/Cabinets - Custom Built, Dining Area, Ceiling - Coffered, Wet bar, Bonus Room, Office, Wine Cellar, Game Room, Study, Central Vacuum
Heating Natural Gas
Cooling Central Air
Flooring Tile, Carpet, Marble, Hardwood, Stone / Slate, Flooring - Stone/Ceramic Tile, Flooring - Wall to Wall Carpet, Flooring - Hardwood
Fireplaces Number 2
Fireplaces Type Living Room, Master Bedroom
Appliance Range, Dishwasher, Disposal, Microwave, Refrigerator, Washer, Dryer, Wine Refrigerator, Vacuum System, Range Hood, Water Softener, Gas Water Heater, Utility Connections for Gas Range
Laundry First Floor
Exterior
Exterior Feature Balcony / Deck, Tennis Court(s), Professional Landscaping, Sprinkler System, Decorative Lighting, Stone Wall
Garage Spaces 3.0
Pool Pool - Inground Heated
Community Features Walk/Jog Trails
Utilities Available for Gas Range
Roof Type Shingle
Total Parking Spaces 4
Garage Yes
Private Pool true
Building
Lot Description Wooded
Foundation Concrete Perimeter
Sewer Private Sewer
Water Private
Architectural Style Shingle
Schools
Elementary Schools Chickering
Middle Schools Dsms
High Schools Dshs
Others
Senior Community false
Read Less Info
Want to know what your home might be worth? Contact us for a FREE valuation!

Our team is ready to help you sell your home for the highest possible price ASAP
Bought with Chip Spalding • Dover Country Properties Inc.






