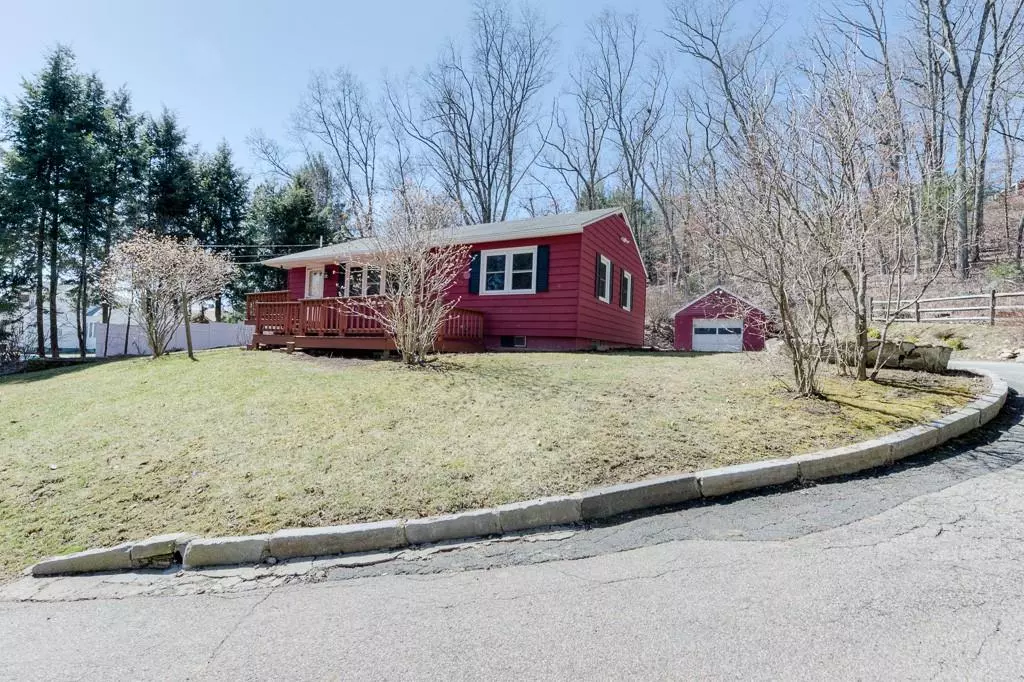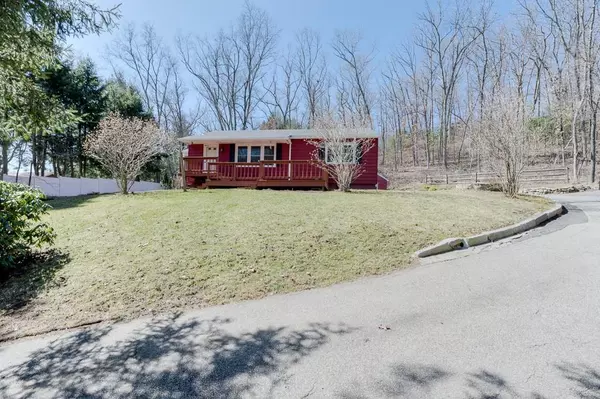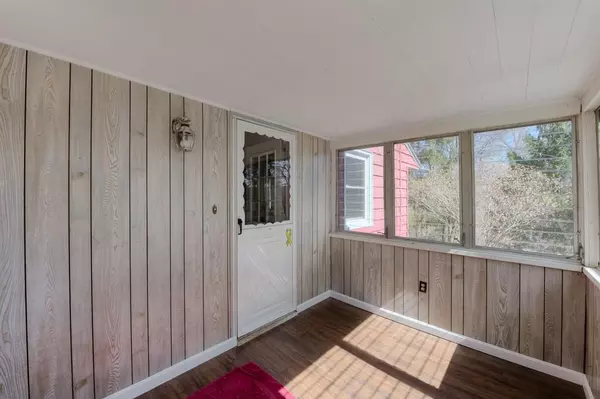$178,000
$180,000
1.1%For more information regarding the value of a property, please contact us for a free consultation.
3 Beds
2 Baths
1,217 SqFt
SOLD DATE : 05/08/2020
Key Details
Sold Price $178,000
Property Type Single Family Home
Sub Type Single Family Residence
Listing Status Sold
Purchase Type For Sale
Square Footage 1,217 sqft
Price per Sqft $146
MLS Listing ID 72636995
Sold Date 05/08/20
Style Ranch
Bedrooms 3
Full Baths 2
HOA Y/N false
Year Built 1950
Annual Tax Amount $2,956
Tax Year 2020
Lot Size 0.570 Acres
Acres 0.57
Property Description
3BR/2Bth Ranch Home with over 1200 sqft of living sits serenely atop Pleasant Terrace. Aptly named as this location feels like a private paradise with easy maintenance of yard space and wooded areas. Step inside as the interior is just as pleasant! Open living space w/beautiful Hardwood flooring in the LR/DR area. Kitchen is appliance w/stove and refrigerator that are 3-4yrs old. MBR and Bdrm1 are newly carpeted and freshly painted. Bdrm2 has fresh paint and has hardwood flooring! Centrally located full bath completes the 1st floor but there is more~ The majority of the heated basement is finished w/brand new carpet. A wet bar is a bonus in that room+just around the corner is the 2nd full bath along w/laundry area, utility area +workshop space. Let's go back outside and see the 1-car garage w/220amp sub panel+manual close door, climb the terraced hillside and don't miss the shed and fire pit too!
Location
State MA
County Hampshire
Zoning DTR
Direction You MUST have a scheduled appointment to drive up the driveway!
Rooms
Basement Full, Partially Finished, Interior Entry
Primary Bedroom Level First
Dining Room Ceiling Fan(s), Flooring - Hardwood, Open Floorplan
Kitchen Flooring - Vinyl, Open Floorplan
Interior
Interior Features Wet bar, Bonus Room
Heating Baseboard, Oil
Cooling None
Flooring Vinyl, Carpet, Hardwood, Flooring - Wall to Wall Carpet
Appliance Range, Refrigerator, Water Treatment, Tank Water Heater, Utility Connections for Electric Range
Laundry In Basement
Exterior
Exterior Feature Rain Gutters, Storage, Garden, Stone Wall
Garage Spaces 1.0
Community Features Shopping, Park, Walk/Jog Trails, Medical Facility, Conservation Area, Public School
Utilities Available for Electric Range
Roof Type Shingle
Total Parking Spaces 4
Garage Yes
Building
Lot Description Wooded, Gentle Sloping, Sloped, Other
Foundation Block
Sewer Public Sewer
Water Public
Architectural Style Ranch
Others
Senior Community false
Read Less Info
Want to know what your home might be worth? Contact us for a FREE valuation!

Our team is ready to help you sell your home for the highest possible price ASAP
Bought with Cheryl Malandrinos • Real Living Realty Professionals, LLC






