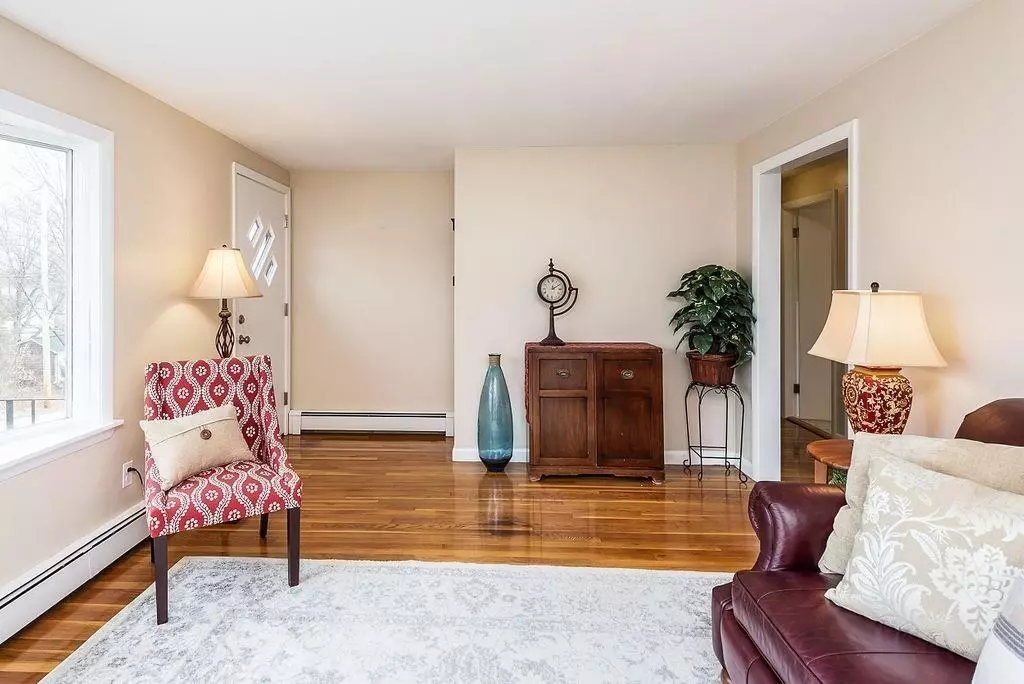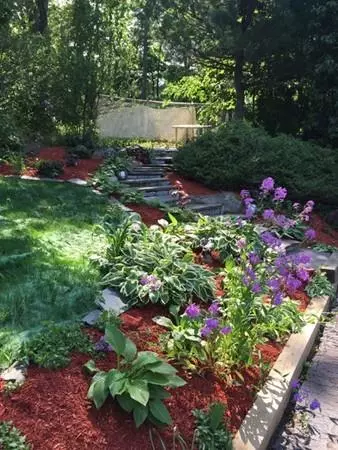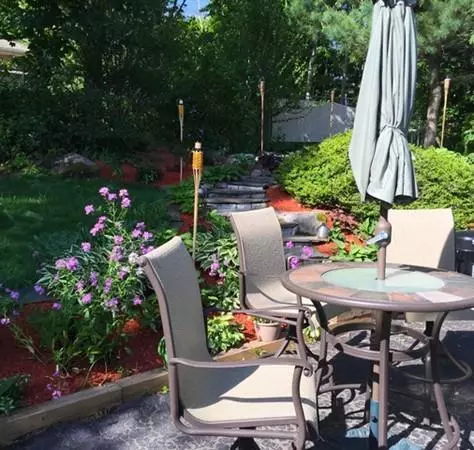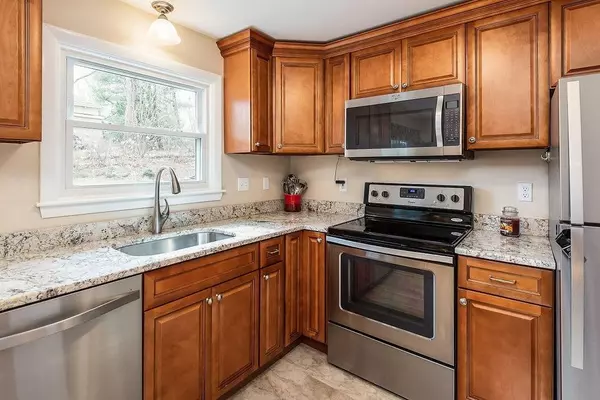$330,000
$309,000
6.8%For more information regarding the value of a property, please contact us for a free consultation.
2 Beds
1 Bath
936 SqFt
SOLD DATE : 04/23/2020
Key Details
Sold Price $330,000
Property Type Single Family Home
Sub Type Single Family Residence
Listing Status Sold
Purchase Type For Sale
Square Footage 936 sqft
Price per Sqft $352
Subdivision Lonicut
MLS Listing ID 72626536
Sold Date 04/23/20
Style Ranch
Bedrooms 2
Full Baths 1
HOA Y/N false
Year Built 1966
Annual Tax Amount $3,099
Tax Year 2019
Lot Size 10,018 Sqft
Acres 0.23
Property Description
DON'T BLINK - You will miss this pristine 2 bedroom home with granite kitchen, large pantry closet, updated bath, hardwood floors, breezeway, attached garage, fenced yard with beautiful patio for entertaining and lovely spring/summer time flower gardens. PLUS, room for expansion with unfinished heated basement, sink, cabinets, and laundry area. Convenient access to highways, commuter rail, shopping, schools, and park. Located in the desirable "Lonicut" neighborhood of Attleboro this home will be scooped up fast! Updates - also see sellers disclosure: Roof 2013, Windows 2013, Updated Kitchen 2016, Updated Bath 2016,
Location
State MA
County Bristol
Zoning RES
Direction Use GPS
Rooms
Basement Full, Walk-Out Access, Radon Remediation System, Concrete
Primary Bedroom Level First
Dining Room Closet, Closet/Cabinets - Custom Built, Flooring - Hardwood
Kitchen Flooring - Laminate, Countertops - Stone/Granite/Solid, Kitchen Island, Cable Hookup, Breezeway
Interior
Interior Features Laundry Chute
Heating Baseboard, Oil
Cooling Window Unit(s)
Flooring Laminate, Hardwood
Appliance Range, Dishwasher, Disposal, Microwave, Refrigerator, Washer, Dryer, Oil Water Heater, Tank Water Heaterless, Utility Connections for Electric Range, Utility Connections for Electric Dryer
Laundry Dryer Hookup - Electric, Laundry Chute, Washer Hookup, Electric Dryer Hookup, In Basement
Exterior
Exterior Feature Rain Gutters
Garage Spaces 1.0
Fence Fenced/Enclosed, Fenced
Community Features Public Transportation, Shopping, Pool, Park, Walk/Jog Trails, Golf, Medical Facility, Conservation Area, Highway Access, Private School, Public School, T-Station, University
Utilities Available for Electric Range, for Electric Dryer
Roof Type Shingle
Total Parking Spaces 3
Garage Yes
Building
Foundation Concrete Perimeter
Sewer Public Sewer
Water Public
Architectural Style Ranch
Schools
Elementary Schools Studley
Middle Schools Brennan
High Schools Ahs
Read Less Info
Want to know what your home might be worth? Contact us for a FREE valuation!

Our team is ready to help you sell your home for the highest possible price ASAP
Bought with Matthew Bagnell • Coldwell Banker Residential Brokerage - Milton - Adams St.






