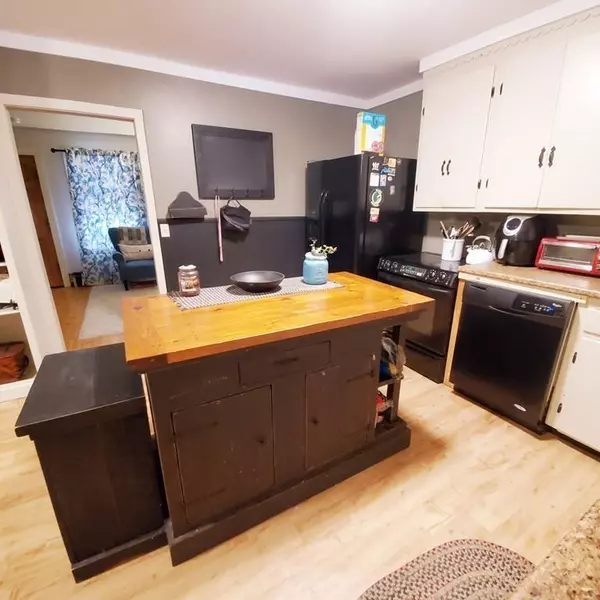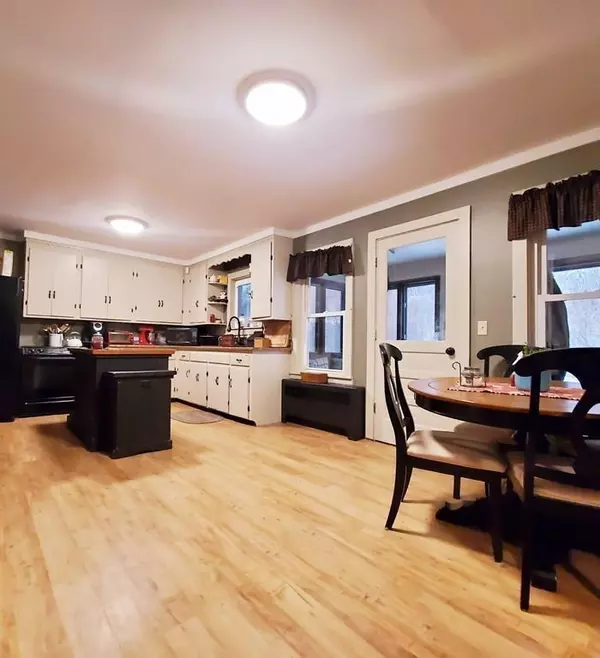$138,000
$139,900
1.4%For more information regarding the value of a property, please contact us for a free consultation.
4 Beds
1 Bath
1,500 SqFt
SOLD DATE : 03/20/2020
Key Details
Sold Price $138,000
Property Type Single Family Home
Sub Type Single Family Residence
Listing Status Sold
Purchase Type For Sale
Square Footage 1,500 sqft
Price per Sqft $92
MLS Listing ID 72607675
Sold Date 03/20/20
Style Other (See Remarks)
Bedrooms 4
Full Baths 1
Year Built 1880
Annual Tax Amount $1,891
Tax Year 2019
Lot Size 4,356 Sqft
Acres 0.1
Property Description
NEW!! PERFECT STARTER HOME!! 4BRs, 1 BA, 1500 sq ft, renovated Old-Style home w 500+ sq ft bonus room in walk up attic, ready to be finished & personalized by new owner. Complete NEW ROOF w polystyrene insulation. ALL NEW flooring, paint, ceilings, lighting fixtures on main level. Appliances, washer/dryer incl. FENCED-In/gated back yard. Perfect for dog lovers. Enclosed porch off Kit walks out to a beautiful, established backyard perimeter trees/flowering shrubs in the summer. Incl large shed which sits on pervious garage slab. New owner can build garage on footprint if so desired. Master BR includes custom made large wood bed frame w 2 HUGE pull out drawers for additional storage. GREAT HOME at an even better price! TEXT TODAY for showing request
Location
State MA
County Hampshire
Zoning Res
Direction Rte 9 to Pleasant St. Right on Aspen St
Rooms
Basement Full, Bulkhead, Dirt Floor, Concrete
Primary Bedroom Level Second
Dining Room Flooring - Laminate, Remodeled, Lighting - Overhead
Kitchen Bathroom - Full, Closet/Cabinets - Custom Built, Flooring - Laminate, Dining Area, Kitchen Island, Chair Rail, Open Floorplan, Remodeled, Lighting - Overhead
Interior
Interior Features Vaulted Ceiling(s), Closet/Cabinets - Custom Built, Attic Access, Open Floorplan, Storage, Lighting - Overhead, Breakfast Bar / Nook, Chair Rail, Slider, Wainscoting, Closet - Double, Bonus Room, Sun Room, Wet Bar, Internet Available - Unknown
Heating Hot Water, Oil, Electric, Other
Cooling Window Unit(s), Other
Flooring Tile, Carpet, Hardwood, Stone / Slate, Wood Laminate, Flooring - Stone/Ceramic Tile
Appliance Range, Dishwasher, Refrigerator, Freezer, Washer, Dryer, Electric Water Heater, Tank Water Heater, Plumbed For Ice Maker, Utility Connections for Electric Range, Utility Connections for Electric Dryer
Laundry Bathroom - Full, Flooring - Stone/Ceramic Tile, Main Level, Electric Dryer Hookup, Remodeled, Washer Hookup, Lighting - Sconce, Lighting - Overhead, First Floor
Exterior
Exterior Feature Storage
Fence Fenced/Enclosed, Fenced
Community Features Public Transportation, Shopping, Tennis Court(s), Park, Walk/Jog Trails, Golf, Medical Facility, Laundromat, Conservation Area, House of Worship, Public School, Sidewalks
Utilities Available for Electric Range, for Electric Dryer, Washer Hookup, Icemaker Connection
Roof Type Shingle
Total Parking Spaces 2
Garage No
Building
Lot Description Level
Foundation Brick/Mortar
Sewer Public Sewer
Water Public
Architectural Style Other (See Remarks)
Schools
Middle Schools Ware Middle
High Schools Ware High
Others
Senior Community false
Acceptable Financing Contract
Listing Terms Contract
Read Less Info
Want to know what your home might be worth? Contact us for a FREE valuation!

Our team is ready to help you sell your home for the highest possible price ASAP
Bought with Samantha Banning • Skinner Real Estate Services






