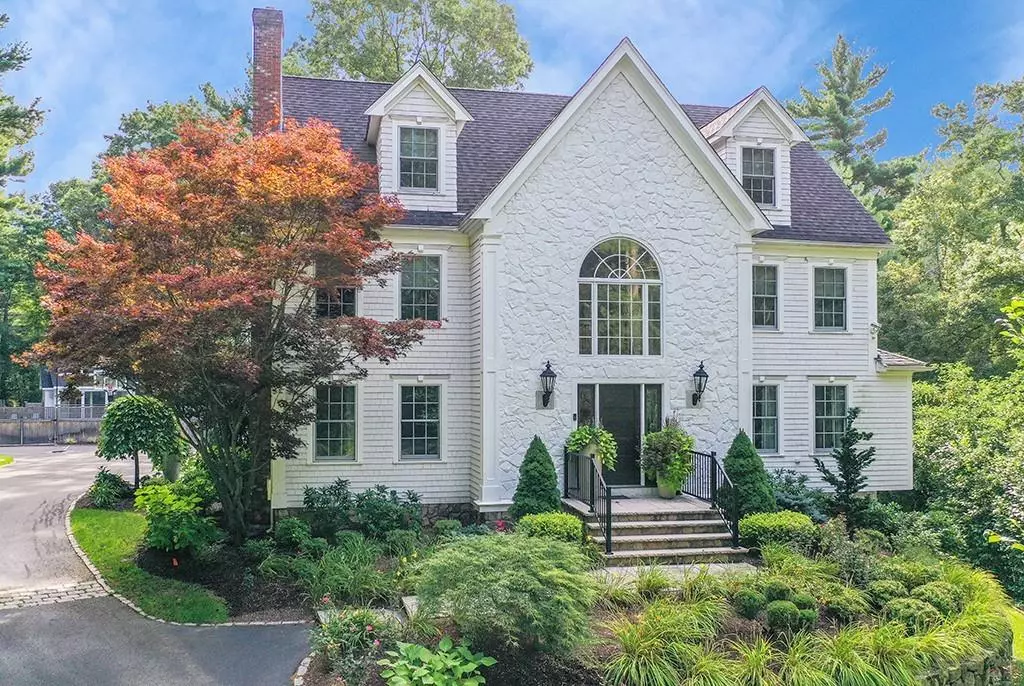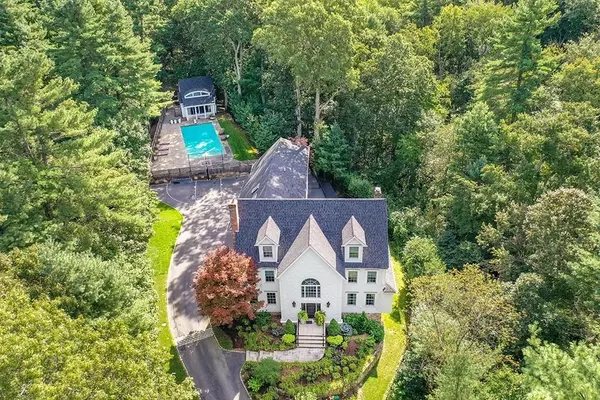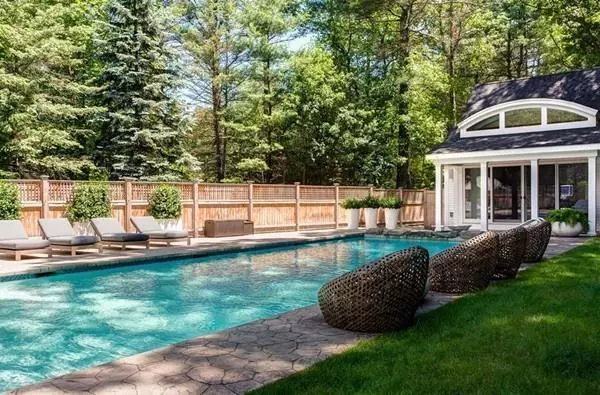$1,870,000
$1,900,000
1.6%For more information regarding the value of a property, please contact us for a free consultation.
5 Beds
6 Baths
6,600 SqFt
SOLD DATE : 03/27/2020
Key Details
Sold Price $1,870,000
Property Type Single Family Home
Sub Type Single Family Residence
Listing Status Sold
Purchase Type For Sale
Square Footage 6,600 sqft
Price per Sqft $283
Subdivision Draper/Schaffner
MLS Listing ID 72438067
Sold Date 03/27/20
Style Colonial
Bedrooms 5
Full Baths 5
Half Baths 2
Year Built 1992
Annual Tax Amount $25,029
Tax Year 2019
Lot Size 3.080 Acres
Acres 3.08
Property Description
Price adjustment! Totally energized, in excess of $800,000 in tasteful home and property upgrades since purchase. Handsome white washed brick and frame colonial.Over 3 acres of privacy in the heart of one of Dover's great neighborhoods. Capture the 4 season lifestyle: Magnificent home theater, open decks, incredible in ground over sized swimming pool w/detailed cabana w.kitchenette! 4 detailed floors of living space. 2 story entry foyer, center island ss/ and granite counters in kitchen opening to great room w/fp and doors to deck. Expansive rear hall entry w/ cubbies, 3 plus car garage.Elegant master bedroom suite with high ceilings,skylites, double walk-in closets, sitting room and detailed bath. 3rd floor bonus room and bedroom/bath.Finished lower level in addition to theater includes billiard room, home gym, full bath and wine cellar! Refreshing decor. The complete package with easy access to major routes, trains to Boston and Legacy place shopping!
Location
State MA
County Norfolk
Zoning R1
Direction Walpole St. from Dover Centre to Hartford (R) then to Draper Rd. on left.
Rooms
Family Room Skylight, Cathedral Ceiling(s), Flooring - Hardwood, Balcony - Interior, Deck - Exterior, Exterior Access, Open Floorplan
Basement Full, Finished, Walk-Out Access, Interior Entry
Primary Bedroom Level Second
Dining Room Flooring - Hardwood, Open Floorplan, Recessed Lighting, Wainscoting, Crown Molding
Kitchen Flooring - Stone/Ceramic Tile, Dining Area, Kitchen Island, Breakfast Bar / Nook, Exterior Access, Open Floorplan, Remodeled, Stainless Steel Appliances, Wine Chiller, Gas Stove
Interior
Interior Features Bathroom - Full, Recessed Lighting, Ceiling - Cathedral, Closet - Walk-in, Sitting Room, Game Room, Media Room, Play Room, Exercise Room
Heating Hydro Air
Cooling Central Air
Flooring Flooring - Hardwood
Fireplaces Number 3
Fireplaces Type Family Room, Living Room
Laundry First Floor
Exterior
Exterior Feature Professional Landscaping, Sprinkler System, Decorative Lighting, Stone Wall
Garage Spaces 3.0
Fence Fenced
Pool In Ground
Community Features Public Transportation, Shopping, Tennis Court(s), Park, Walk/Jog Trails, Stable(s), Medical Facility, Conservation Area, Highway Access, House of Worship, Private School, Public School, T-Station
Waterfront Description Stream
View Y/N Yes
View Scenic View(s)
Roof Type Shingle
Total Parking Spaces 8
Garage Yes
Private Pool true
Building
Lot Description Wooded, Easements, Gentle Sloping, Level
Foundation Concrete Perimeter
Sewer Private Sewer
Water Public
Architectural Style Colonial
Schools
Elementary Schools Chickering
Middle Schools Dover/Sherborn
High Schools Dover/Sherborn
Read Less Info
Want to know what your home might be worth? Contact us for a FREE valuation!

Our team is ready to help you sell your home for the highest possible price ASAP
Bought with Mike Panza • Keller Williams Realty






