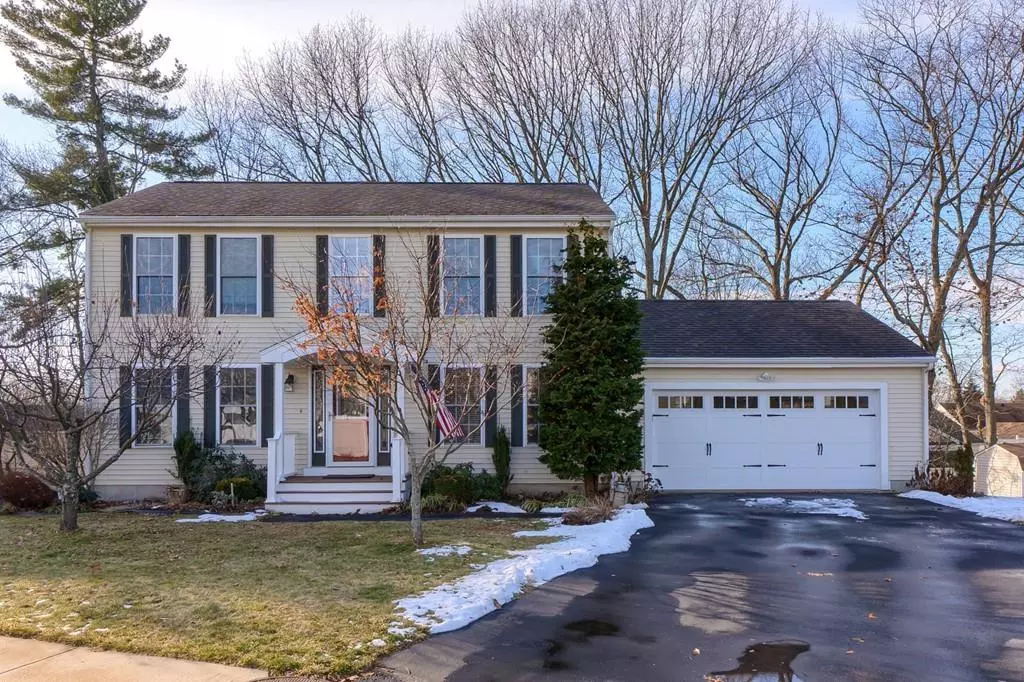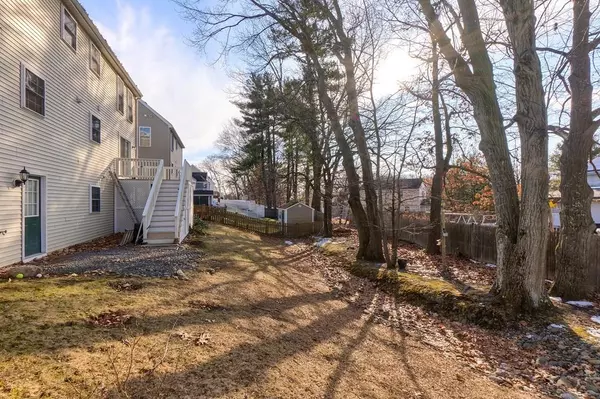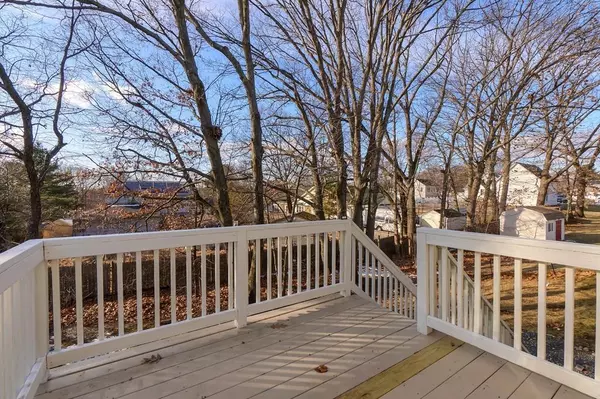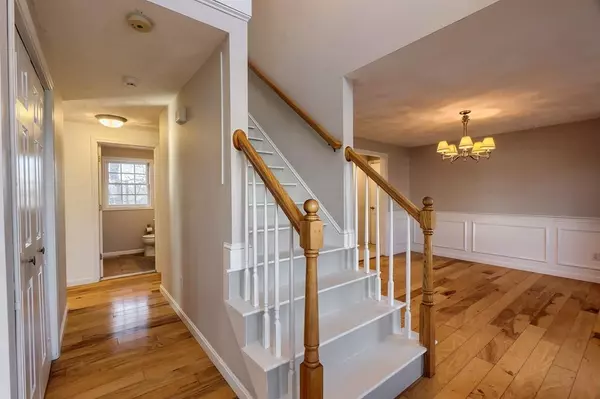$425,000
$399,900
6.3%For more information regarding the value of a property, please contact us for a free consultation.
3 Beds
2.5 Baths
2,448 SqFt
SOLD DATE : 02/28/2020
Key Details
Sold Price $425,000
Property Type Single Family Home
Sub Type Single Family Residence
Listing Status Sold
Purchase Type For Sale
Square Footage 2,448 sqft
Price per Sqft $173
Subdivision Mount Vernon
MLS Listing ID 72606557
Sold Date 02/28/20
Style Colonial
Bedrooms 3
Full Baths 2
Half Baths 1
Year Built 2003
Annual Tax Amount $5,427
Tax Year 2019
Lot Size 0.400 Acres
Acres 0.4
Property Description
Here's your chance! Don't miss this opportunity. This beautiful home is located in the highly desirable Mount Vernon neighborhood on Mount Vernon Woods cul-de-sac. This well maintained & cared for property is truly a gem of a home.Welcoming feel will make you feel right at home. Front to back living room with sliders that open to deck has beautiful wood floors. Pristine kitchen with granite & stainless steel open to the dining room adding to the great flow of the floor plan. Half bath with convenient first floor laundry. Second floor features front to back master with master bath & walk in closet along with two additional generous sized bedrooms & another full bath. Finished lower level offers a great space for family or media room with additional room for home office, gym, craft room or so many other possibilities. Lovingly cared for yard with beautiful plantings & trees. Insulated by MassSave. 2 car attached garaged & quality shed. This is the one.
Location
State MA
County Essex
Area South Lawrence
Zoning Res
Direction Mount Vernon St to Beacon St to Wood Lane
Rooms
Family Room Exterior Access
Basement Full, Finished, Walk-Out Access, Interior Entry, Concrete
Primary Bedroom Level Second
Dining Room Flooring - Hardwood
Kitchen Countertops - Stone/Granite/Solid, Stainless Steel Appliances, Gas Stove
Interior
Interior Features Home Office
Heating Forced Air, Natural Gas
Cooling Central Air
Flooring Tile, Carpet, Engineered Hardwood
Appliance Range, Dishwasher, Refrigerator, Gas Water Heater, Tank Water Heaterless, Utility Connections for Gas Range
Exterior
Exterior Feature Storage, Fruit Trees
Garage Spaces 2.0
Community Features Public Transportation, Shopping, Tennis Court(s), Park, Walk/Jog Trails, Golf, Laundromat, Conservation Area, Highway Access, House of Worship, Marina, Private School, Public School, T-Station
Utilities Available for Gas Range
Roof Type Shingle
Total Parking Spaces 4
Garage Yes
Building
Lot Description Easements
Foundation Concrete Perimeter
Sewer Public Sewer
Water Public
Architectural Style Colonial
Schools
Elementary Schools Frost
Middle Schools Frost
Read Less Info
Want to know what your home might be worth? Contact us for a FREE valuation!

Our team is ready to help you sell your home for the highest possible price ASAP
Bought with Dianna Vredenburgh • Compass






