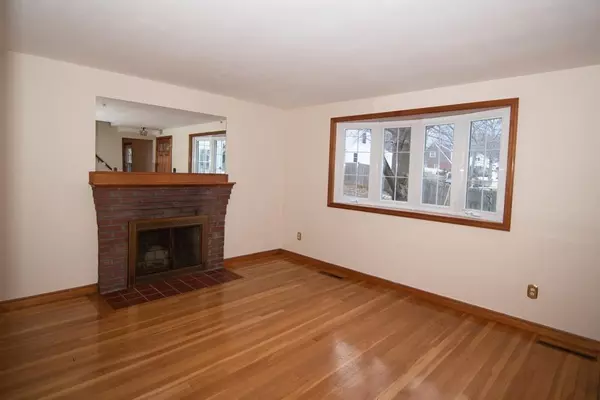$509,000
$529,900
3.9%For more information regarding the value of a property, please contact us for a free consultation.
3 Beds
1.5 Baths
1,840 SqFt
SOLD DATE : 02/25/2020
Key Details
Sold Price $509,000
Property Type Single Family Home
Sub Type Single Family Residence
Listing Status Sold
Purchase Type For Sale
Square Footage 1,840 sqft
Price per Sqft $276
Subdivision Highlands
MLS Listing ID 72606136
Sold Date 02/25/20
Style Cape
Bedrooms 3
Full Baths 1
Half Baths 1
HOA Y/N false
Year Built 1958
Annual Tax Amount $4,706
Tax Year 2019
Lot Size 10,018 Sqft
Acres 0.23
Property Description
Welcome to the Highlands! This Cape offers Loads of potential. As you enter through the Living room you will find Hardwood Flooring and a Fireplace to cozy up to on those cold winter nights. The Kitchen is opened to a nice size Family room with a Slider to the back Deck great for gathering all your family and friends. The Dinning room includes a pretty Built-in China Cabinet, Chair Rail and Hardwood Flooring. The convenient First floor Bedroom is one of the Three bedrooms this home offers all with Hardwood Flooring. The second floor includes Two front to back Bedrooms and is complete with a Half Bath. The Lower Level offers additional living space and the walk-out makes for easy access to the large yard. This home also offers a Garage and Central Air!
Location
State MA
County Norfolk
Area Braintree Highlands
Zoning B
Direction Washington to Park to Laurel
Rooms
Family Room Flooring - Wall to Wall Carpet
Basement Full, Walk-Out Access, Interior Entry
Primary Bedroom Level First
Dining Room Flooring - Hardwood
Kitchen Flooring - Stone/Ceramic Tile
Interior
Heating Forced Air, Electric Baseboard, Oil
Cooling Central Air
Flooring Tile, Carpet, Hardwood
Fireplaces Number 1
Fireplaces Type Living Room
Appliance Range, Dishwasher, Disposal, Electric Water Heater, Utility Connections for Electric Range, Utility Connections for Electric Oven, Utility Connections for Electric Dryer
Laundry In Basement, Washer Hookup
Exterior
Exterior Feature Rain Gutters
Garage Spaces 1.0
Community Features Public Transportation, Shopping, Tennis Court(s), Park, Walk/Jog Trails, Golf, Medical Facility, House of Worship, Private School, Public School, T-Station
Utilities Available for Electric Range, for Electric Oven, for Electric Dryer, Washer Hookup
Roof Type Shingle
Total Parking Spaces 2
Garage Yes
Building
Foundation Concrete Perimeter
Sewer Public Sewer
Water Public
Architectural Style Cape
Schools
Elementary Schools Highlands
Middle Schools South Middle
High Schools Braintree
Others
Senior Community false
Read Less Info
Want to know what your home might be worth? Contact us for a FREE valuation!

Our team is ready to help you sell your home for the highest possible price ASAP
Bought with Mary Yazbeck • RE/MAX Real Estate Center






