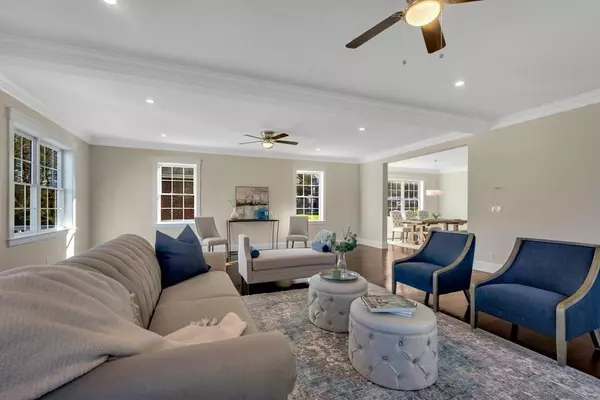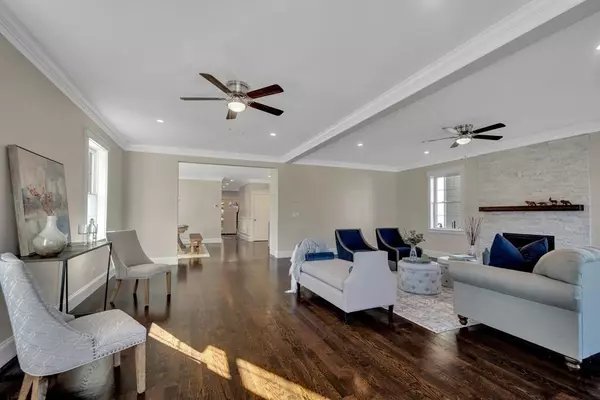$1,350,000
$1,399,999
3.6%For more information regarding the value of a property, please contact us for a free consultation.
5 Beds
2.5 Baths
3,296 SqFt
SOLD DATE : 02/26/2020
Key Details
Sold Price $1,350,000
Property Type Single Family Home
Sub Type Single Family Residence
Listing Status Sold
Purchase Type For Sale
Square Footage 3,296 sqft
Price per Sqft $409
Subdivision Morningside
MLS Listing ID 72593703
Sold Date 02/26/20
Style Colonial
Bedrooms 5
Full Baths 2
Half Baths 1
HOA Y/N false
Year Built 2019
Lot Size 9,147 Sqft
Acres 0.21
Property Description
BEAUTIFUL, SUN-FILLED, NEW CONSTRUCTION in one of Arlington's most sought after neighborhoods, Morningside. You'll LOVE the high ceilings, dark hdwd floors, custom woodwork, tree top and seasonal lake views. Enter through the charming covered front porch to the delight of light-filled open-airy spaces. The main level is simply stunning; kitchen offers large island, shaker style cabinets, S/S high efficiency appliances & decorative/chic lighting. There's a HUGE family room with stone fireplace and sliding door to outside spacious deck. The dining/living rooms are directly off kitchen area, both comfortable & convenient for entertaining. An office behind French doors for studying, + half bath and entry area w/ custom-built seat/shelving complete level one. Upstairs boasts FIVE bedrooms including master w/ walk-in closet & bath. There's tons of storage in the attic and basement, + a 2 car oversized garage. Close to Mystic Lakes, public transportation to Cambridge/Boston.
Location
State MA
County Middlesex
Zoning R0
Direction Mystic Street to Old Mystic Street
Rooms
Family Room Flooring - Hardwood
Basement Interior Entry, Garage Access, Unfinished
Primary Bedroom Level Second
Dining Room Flooring - Hardwood
Kitchen Flooring - Hardwood
Interior
Interior Features Office
Heating Forced Air, Natural Gas, ENERGY STAR Qualified Equipment
Cooling Central Air, ENERGY STAR Qualified Equipment
Flooring Hardwood, Stone / Slate, Flooring - Hardwood
Fireplaces Number 1
Appliance ENERGY STAR Qualified Refrigerator, ENERGY STAR Qualified Dishwasher, Range Hood, Range - ENERGY STAR, Gas Water Heater, Tank Water Heaterless, Utility Connections for Gas Range, Utility Connections for Electric Dryer
Laundry Second Floor
Exterior
Exterior Feature Rain Gutters, Sprinkler System
Garage Spaces 2.0
Community Features Public Transportation, Park, Walk/Jog Trails, Bike Path, Private School, Public School, T-Station, University
Utilities Available for Gas Range, for Electric Dryer
Roof Type Shingle
Garage Yes
Building
Lot Description Easements
Foundation Concrete Perimeter
Sewer Public Sewer
Water Public
Architectural Style Colonial
Schools
Elementary Schools Bishop/Stratton
Middle Schools Ottoson
High Schools Arlington
Others
Senior Community false
Acceptable Financing Contract
Listing Terms Contract
Read Less Info
Want to know what your home might be worth? Contact us for a FREE valuation!

Our team is ready to help you sell your home for the highest possible price ASAP
Bought with Kama Cicero • Crystal Realty Assoc., Inc.






