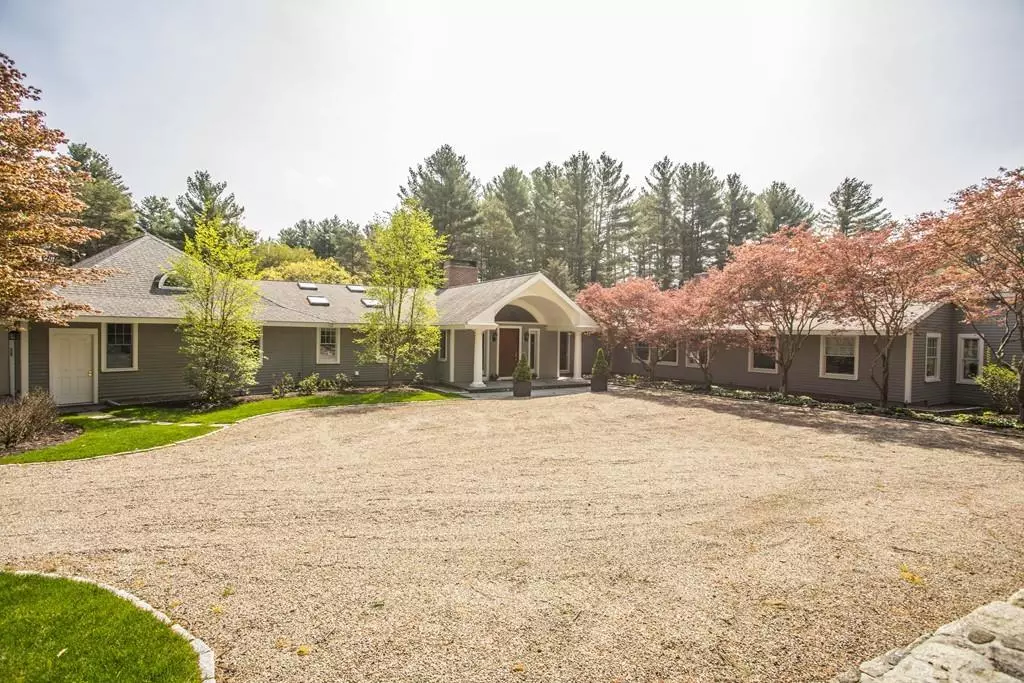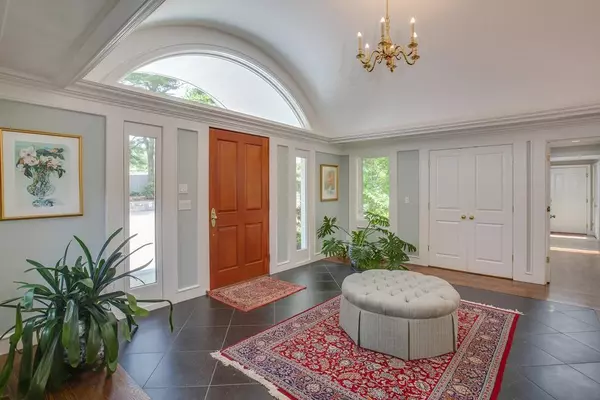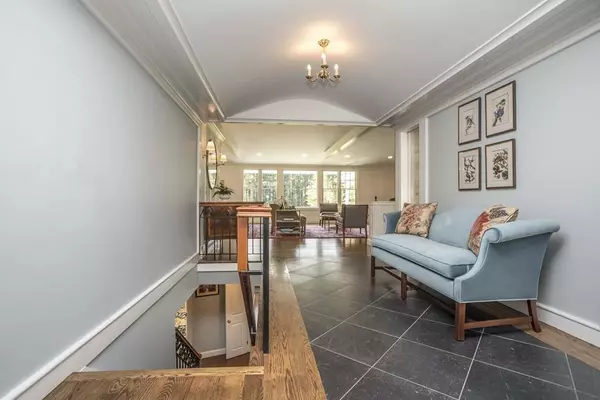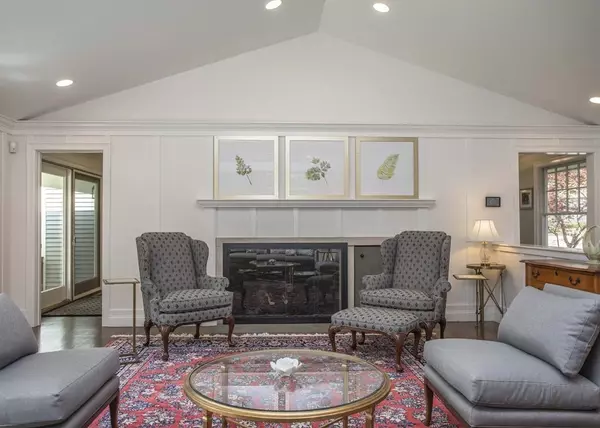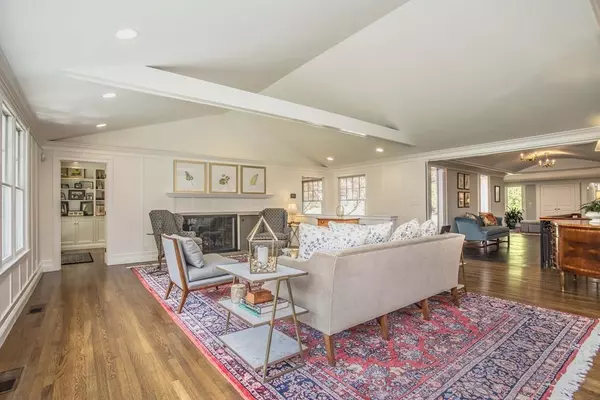$2,775,000
$2,849,000
2.6%For more information regarding the value of a property, please contact us for a free consultation.
5 Beds
5.5 Baths
6,221 SqFt
SOLD DATE : 02/10/2020
Key Details
Sold Price $2,775,000
Property Type Single Family Home
Sub Type Single Family Residence
Listing Status Sold
Purchase Type For Sale
Square Footage 6,221 sqft
Price per Sqft $446
MLS Listing ID 72605059
Sold Date 02/10/20
Style Contemporary, Ranch
Bedrooms 5
Full Baths 5
Half Baths 1
HOA Y/N false
Year Built 1963
Annual Tax Amount $38,327
Tax Year 2020
Lot Size 18.190 Acres
Acres 18.19
Property Description
The most discriminating buyers will appreciate the complete and masterful renovation to this tranquil Farm Street property. Bucolic views from every window of this elegant home offering traditional entertaining spaces with comfortable open family areas. A flexible floor plan perfect for in-law quarters or au-paire space. The custom barn with three stalls and paddock perfect for the current tenants: the donkeys! - or your own equines. A tennis court, gazebo and spring fed pond provide family fun and relaxation. A heated workshop offers space for antique cars, woodworking or other personal hobbies. The professional landscaping includes stone walls, patio and walkways and a variety of custom plantings. Priced below assessment. This home is in move-in condition in one of Boston's most attractive suburbs with a #1 school system!
Location
State MA
County Norfolk
Zoning Res
Direction Springdale Ave to left on Farm St.
Rooms
Family Room Flooring - Hardwood
Basement Full, Finished
Primary Bedroom Level Main
Dining Room Flooring - Hardwood
Kitchen Flooring - Hardwood, Countertops - Stone/Granite/Solid, Kitchen Island, Recessed Lighting, Stainless Steel Appliances, Gas Stove, Lighting - Pendant
Interior
Interior Features Closet/Cabinets - Custom Built, Recessed Lighting, Slider, Library, Play Room, Study
Heating Forced Air, Oil, Fireplace
Cooling Central Air
Flooring Wood, Flooring - Hardwood
Fireplaces Number 3
Fireplaces Type Family Room, Living Room
Appliance Range, Dishwasher, Disposal, Trash Compactor, Microwave, Refrigerator, Freezer, Range Hood, Oil Water Heater, Plumbed For Ice Maker, Utility Connections for Gas Range, Utility Connections for Gas Dryer
Laundry Main Level, Gas Dryer Hookup, Washer Hookup
Exterior
Exterior Feature Tennis Court(s), Storage, Professional Landscaping, Sprinkler System, Horses Permitted, Stone Wall
Garage Spaces 3.0
Community Features Walk/Jog Trails, Stable(s), Conservation Area
Utilities Available for Gas Range, for Gas Dryer, Washer Hookup, Icemaker Connection, Generator Connection
View Y/N Yes
View Scenic View(s)
Roof Type Shingle
Total Parking Spaces 12
Garage Yes
Building
Lot Description Easements, Gentle Sloping
Foundation Concrete Perimeter
Sewer Private Sewer
Water Private
Architectural Style Contemporary, Ranch
Schools
Elementary Schools Chickering
Middle Schools D-S
High Schools D-S
Others
Senior Community false
Read Less Info
Want to know what your home might be worth? Contact us for a FREE valuation!

Our team is ready to help you sell your home for the highest possible price ASAP
Bought with Veronika Bulkin • Engel & Volkers Wellesley

