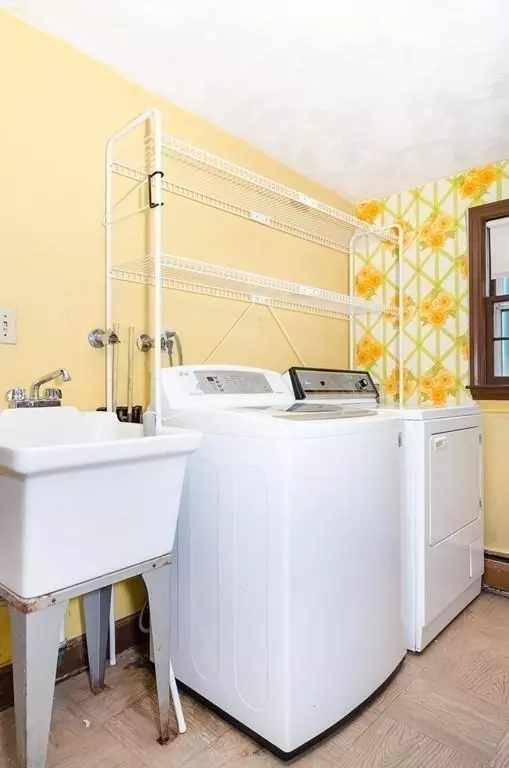$757,000
$725,000
4.4%For more information regarding the value of a property, please contact us for a free consultation.
4 Beds
2.5 Baths
1,976 SqFt
SOLD DATE : 02/14/2020
Key Details
Sold Price $757,000
Property Type Single Family Home
Sub Type Single Family Residence
Listing Status Sold
Purchase Type For Sale
Square Footage 1,976 sqft
Price per Sqft $383
Subdivision Weatherbee Estates
MLS Listing ID 72608142
Sold Date 02/14/20
Bedrooms 4
Full Baths 2
Half Baths 1
Year Built 1968
Annual Tax Amount $11,271
Tax Year 2020
Lot Size 0.920 Acres
Acres 0.92
Property Description
Unlock the potential with this spacious 8 Room, 4 Bedroom 2.5 bath Multi-Level home offering four floors of flexible living space (2,520± SF total) and set on an incredible level, acre lot in the desirable Weatherbee Estates neighborhood. Spacious entry foyer with coat closet & access to 2-car attached garage leads to a family room with half bath & laundry. The 2nd level includes an eat-in kitchen, dining room and living room with fireplace. The upper level includes four spacious bedrooms and two full baths including a master bath. The basement level includes a finished recreation room with bar. New 2019 gas heating system and 2018 hot water heater. House needs overall updating such as kitchen, baths, roof, windows, screen porch & general cosmetics but well worth the investment on this outstanding lot & desirable location surrounded by homes of significant value. Convenient access to Downey school, University Station shopping & restaurants, Rt. 128 commuter train, I-93 & I-95
Location
State MA
County Norfolk
Zoning SRC
Direction Weatherbee Drive or Blue Hill Drive to Lea Road
Rooms
Basement Partially Finished
Primary Bedroom Level Second
Interior
Interior Features Play Room
Heating Baseboard, Natural Gas
Cooling None
Flooring Wood, Tile, Carpet
Fireplaces Number 1
Fireplaces Type Living Room
Appliance Range, Dishwasher, Disposal, Refrigerator, Washer, Dryer, Water Heater(Separate Booster)
Laundry First Floor
Exterior
Exterior Feature Storage
Garage Spaces 2.0
Community Features Shopping, Conservation Area, Highway Access, Public School, T-Station
Roof Type Shingle
Total Parking Spaces 4
Garage Yes
Building
Foundation Concrete Perimeter
Sewer Public Sewer
Water Public
Schools
Elementary Schools Downey
Middle Schools Thurston
High Schools Whs
Others
Acceptable Financing Contract
Listing Terms Contract
Read Less Info
Want to know what your home might be worth? Contact us for a FREE valuation!

Our team is ready to help you sell your home for the highest possible price ASAP
Bought with John Cummings • RE/MAX Realty Pros






