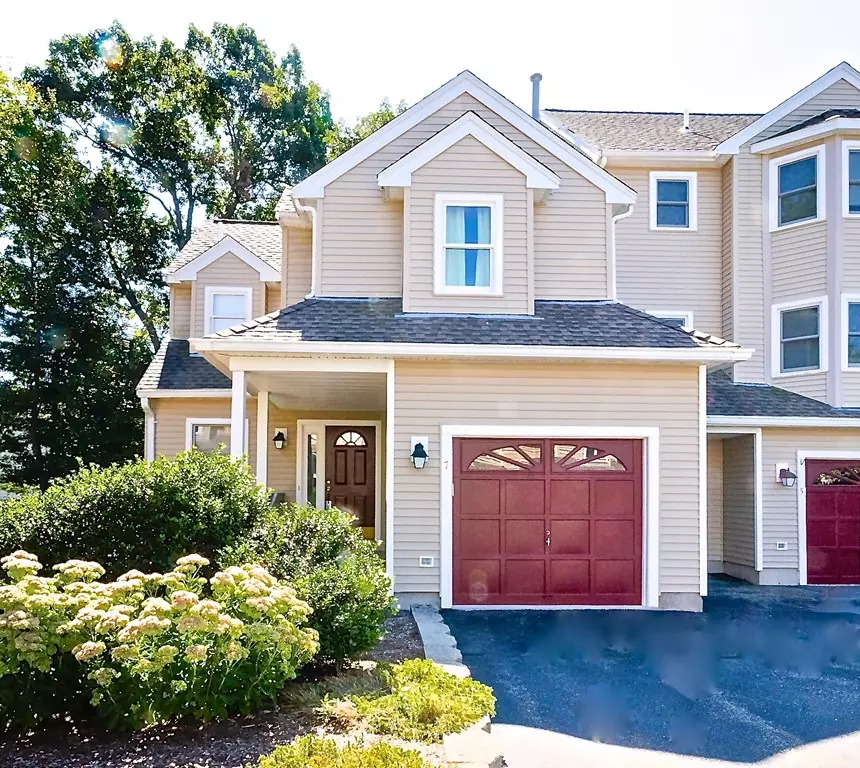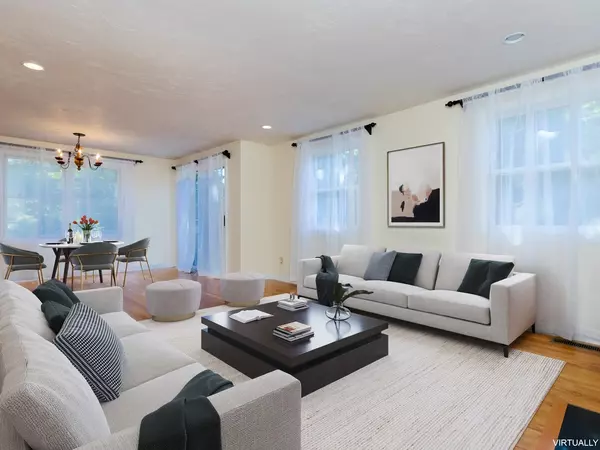$515,000
$529,900
2.8%For more information regarding the value of a property, please contact us for a free consultation.
2 Beds
2.5 Baths
2,200 SqFt
SOLD DATE : 12/17/2019
Key Details
Sold Price $515,000
Property Type Condo
Sub Type Condominium
Listing Status Sold
Purchase Type For Sale
Square Footage 2,200 sqft
Price per Sqft $234
MLS Listing ID 72558652
Sold Date 12/17/19
Bedrooms 2
Full Baths 2
Half Baths 1
HOA Fees $394/mo
HOA Y/N true
Year Built 1993
Annual Tax Amount $5,820
Tax Year 2019
Property Description
Dover-Sherborn Regional High School rated #1 in Boston Magazine! Rarely available end-unit at County Court in Dover, MA! This sunny unit features a fireplaced living room, built in bookcases, spacious master suite with cathedral ceilings, skylights and en suite bathroom, updated kitchen cabinets, and granite countertops. Two large bedrooms and 2.5 bathrooms make this a perfect home for the person looking to become part of this wonderful community. The large finished basement features an office, seasonal storage closet and sitting/recreation area with full walkout sliders to a grassy area and full sized windows. The 3rd floor bonus room, with closet and skylight, provides the extra space not usually found in these prestigious Dover condominiums. County Court has easy access to Needham, Norwood and the Westwood commuter trains and has the convenience of shopping at Legacy Place & University Place.
Location
State MA
County Norfolk
Zoning R
Direction Off of Rt. 109 in Dover. Please use Waze.
Rooms
Primary Bedroom Level Second
Interior
Interior Features Bonus Room, Home Office
Heating Forced Air, Natural Gas
Cooling Central Air
Flooring Wood, Carpet, Hardwood
Fireplaces Number 1
Appliance Range, Dishwasher, Microwave, Refrigerator, Washer, Dryer, Gas Water Heater, Tank Water Heater, Utility Connections for Gas Range, Utility Connections for Gas Oven, Utility Connections for Gas Dryer, Utility Connections for Electric Dryer
Laundry Second Floor, In Unit, Washer Hookup
Exterior
Garage Spaces 1.0
Community Features Shopping, Tennis Court(s), Park, Walk/Jog Trails, Stable(s), Golf, Medical Facility, Bike Path, Conservation Area, Highway Access, House of Worship, Private School, Public School, T-Station
Utilities Available for Gas Range, for Gas Oven, for Gas Dryer, for Electric Dryer, Washer Hookup
Roof Type Shingle
Total Parking Spaces 1
Garage Yes
Building
Story 4
Sewer Private Sewer
Water Public, Individual Meter
Schools
Elementary Schools Chickering
Middle Schools Dsms
High Schools Dshs
Others
Pets Allowed Breed Restrictions
Senior Community false
Read Less Info
Want to know what your home might be worth? Contact us for a FREE valuation!

Our team is ready to help you sell your home for the highest possible price ASAP
Bought with Joseph Cipoletta • J. Barrett & Company






