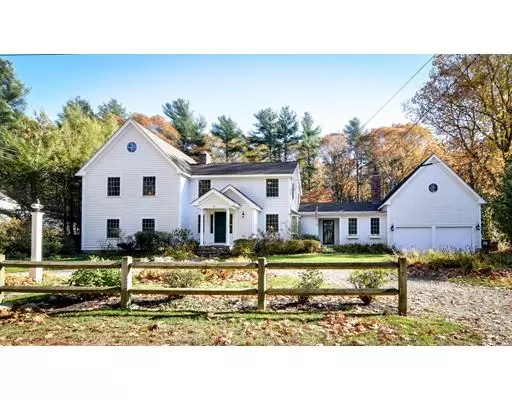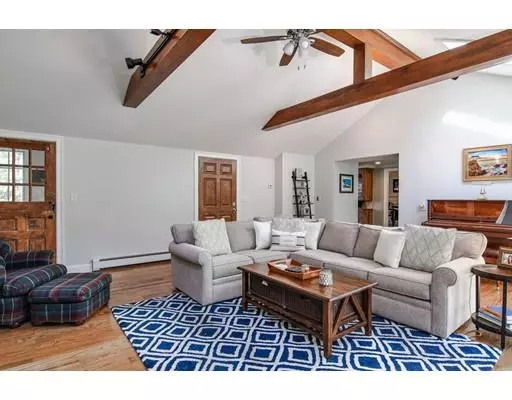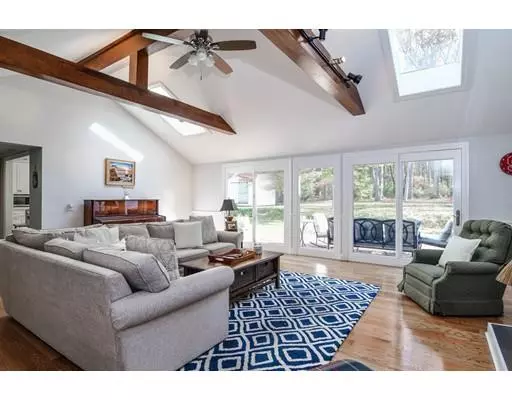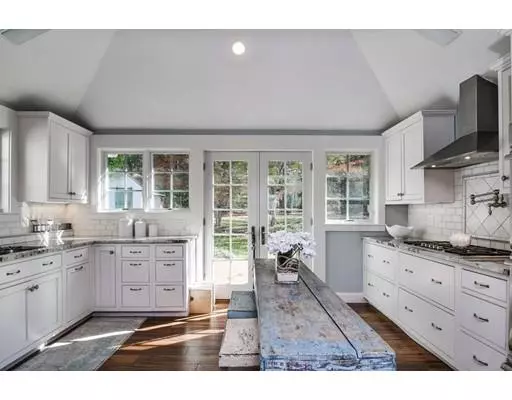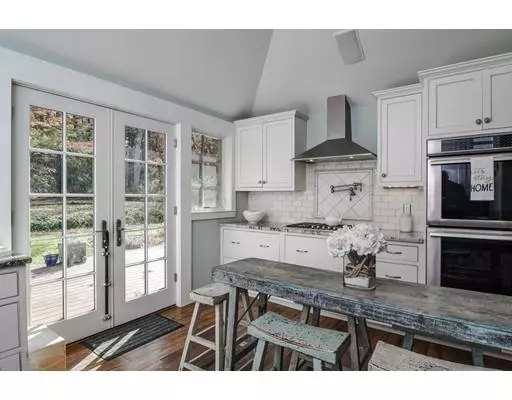$1,195,000
$1,249,000
4.3%For more information regarding the value of a property, please contact us for a free consultation.
4 Beds
3.5 Baths
4,400 SqFt
SOLD DATE : 12/19/2019
Key Details
Sold Price $1,195,000
Property Type Single Family Home
Sub Type Single Family Residence
Listing Status Sold
Purchase Type For Sale
Square Footage 4,400 sqft
Price per Sqft $271
MLS Listing ID 72587824
Sold Date 12/19/19
Style Colonial
Bedrooms 4
Full Baths 3
Half Baths 1
Year Built 1954
Annual Tax Amount $15,703
Tax Year 2019
Lot Size 0.480 Acres
Acres 0.48
Property Description
Thoughtfully renovated, 4-bedroom Farmhouse Colonial boasts direct access to miles of trails in the Trustees of Reservations, Noanet Woodlands. 3 fireplaces, beamed, cathedral, and coffered ceilings flood this light-filled home with character and charm. Open floor plan with a seamless flow offers multiple options for family entertaining and comfortable cozy nights by the fire. Front to back kitchen with walk-in pantry and breakfast room steps outside to large deck overlooking the spacious level backyard. First floor bedroom with adjacent full bath and 2nd stairway to bonus/playroom offers flexibility. 2nd floor features a stunning master with balcony, double sinks, shower and soaking tub, 2 additional bedrooms with gorgeous family bathroom and upstairs laundry. Incredible opportunity to take advantage of Dover's #1 schools and trails.
Location
State MA
County Norfolk
Zoning R
Direction Centre St to Walpole Street
Rooms
Family Room Skylight, Cathedral Ceiling(s), Ceiling Fan(s), Beamed Ceilings, Flooring - Hardwood, Deck - Exterior, Exterior Access
Primary Bedroom Level Second
Dining Room Flooring - Hardwood
Kitchen Closet/Cabinets - Custom Built, Window(s) - Bay/Bow/Box, Dining Area, Pantry, Countertops - Stone/Granite/Solid, Exterior Access, Recessed Lighting, Stainless Steel Appliances, Pot Filler Faucet
Interior
Interior Features Bathroom - Double Vanity/Sink, Bathroom - Tiled With Tub & Shower, Bathroom, Play Room, Wired for Sound
Heating Central, Baseboard, Oil
Cooling Central Air
Flooring Tile, Hardwood, Flooring - Wall to Wall Carpet
Fireplaces Number 3
Fireplaces Type Dining Room, Family Room, Living Room
Appliance Oven, Microwave, Refrigerator, Washer, Dryer, ENERGY STAR Qualified Dishwasher, Cooktop, Oven - ENERGY STAR, Utility Connections for Gas Range
Laundry Second Floor
Exterior
Exterior Feature Balcony, Storage, Professional Landscaping, Sprinkler System, Decorative Lighting, Garden
Garage Spaces 2.0
Community Features Tennis Court(s), Park, Walk/Jog Trails, Conservation Area, House of Worship, Private School, Public School
Utilities Available for Gas Range
Roof Type Shingle
Total Parking Spaces 4
Garage Yes
Building
Lot Description Wooded
Foundation Concrete Perimeter
Sewer Private Sewer
Water Public, Private
Architectural Style Colonial
Schools
Elementary Schools Chickering
Middle Schools Dsms
High Schools Dshs
Read Less Info
Want to know what your home might be worth? Contact us for a FREE valuation!

Our team is ready to help you sell your home for the highest possible price ASAP
Bought with The Atwood Scannell Team • Dover Country Properties Inc.

