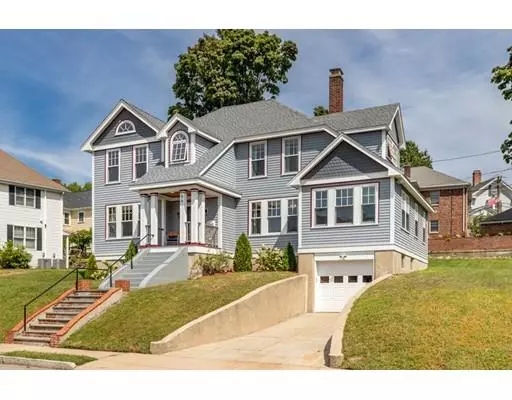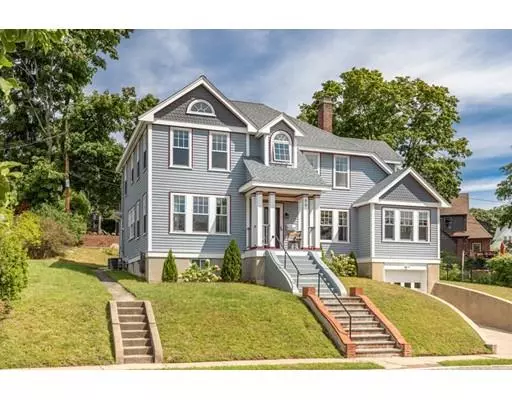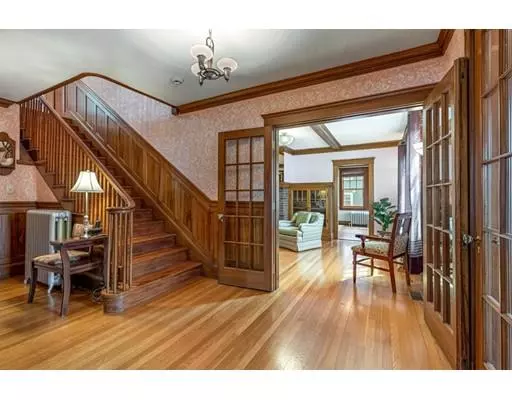$1,085,000
$1,150,000
5.7%For more information regarding the value of a property, please contact us for a free consultation.
4 Beds
2.5 Baths
3,285 SqFt
SOLD DATE : 12/11/2019
Key Details
Sold Price $1,085,000
Property Type Single Family Home
Sub Type Single Family Residence
Listing Status Sold
Purchase Type For Sale
Square Footage 3,285 sqft
Price per Sqft $330
Subdivision Lawrence Estates
MLS Listing ID 72561706
Sold Date 12/11/19
Style Colonial
Bedrooms 4
Full Baths 2
Half Baths 1
HOA Y/N false
Year Built 1928
Annual Tax Amount $8,135
Tax Year 2019
Lot Size 7,405 Sqft
Acres 0.17
Property Description
Lawrence Estates "Grande Dame" renovated by Award Winning owner architect offers exquisite craftmanship and attention to detail designed for today's living. You'll be greeted by a dramatic foyer w/double French doors, a stunning staircase, original gumwood, wainscoting and artisan plastered walls. The formal dining room & living room w/built-ins & fireplace remember a time of tradition while the home office & family room check the boxes for both work & play. The stunning maple kitchen offers exceptional cabinetry, lighting & appliances & room to eat-in while the rear entry allows access to patio & yard. Level two finds 4 corner bedrooms; two with walk-in closets, a gorgeous tiled bath w/separate shower & tub and a sitting room. A lower level rec-room w/3/4 bath, laundry, workroom & exceptional storage offers room to spread out & space for guests. Steps to Medford Sq's Restaurants/Rte 93/Tufts Univ & Commuter Bus to Haymarket, this is the house you will want to call HOME!
Location
State MA
County Middlesex
Area West Medford
Zoning RES
Direction High St to Powder House Rd to 99 Traincroft
Rooms
Family Room Ceiling Fan(s), Flooring - Hardwood, French Doors, Cable Hookup, Recessed Lighting, Crown Molding
Primary Bedroom Level Second
Dining Room Closet/Cabinets - Custom Built, Flooring - Hardwood, Wainscoting, Lighting - Sconce, Crown Molding
Kitchen Bathroom - Half, Closet/Cabinets - Custom Built, Flooring - Hardwood, Countertops - Stone/Granite/Solid, Kitchen Island, Cable Hookup, Exterior Access, Recessed Lighting, Remodeled, Stainless Steel Appliances, Gas Stove, Lighting - Pendant
Interior
Interior Features Lighting - Sconce, Closet/Cabinets - Custom Built, Dining Area, Recessed Lighting, Lighting - Overhead, Closet, Wainscoting, Closet - Double, Bathroom - 3/4, Bathroom - With Shower Stall, Closet - Walk-in, Closet - Cedar, Wet bar, Cable Hookup, Walk-in Storage, Office, Kitchen, Foyer, Entry Hall, Sitting Room, Play Room, Wired for Sound, Internet Available - Broadband
Heating Hot Water, Natural Gas, Fireplace
Cooling Central Air, Ductless
Flooring Carpet, Hardwood, Stone / Slate, Flooring - Hardwood, Flooring - Stone/Ceramic Tile, Flooring - Wall to Wall Carpet, Flooring - Vinyl
Fireplaces Number 2
Fireplaces Type Living Room
Appliance Range, Oven, Dishwasher, Disposal, Microwave, Refrigerator, Washer, Dryer, Gas Water Heater, Utility Connections for Gas Range, Utility Connections for Electric Oven, Utility Connections for Gas Dryer
Laundry Dryer Hookup - Gas, Washer Hookup, In Basement
Exterior
Garage Spaces 1.0
Community Features Public Transportation, Shopping, Highway Access, House of Worship, Private School, Public School, University, Other
Utilities Available for Gas Range, for Electric Oven, for Gas Dryer, Washer Hookup
Roof Type Shingle
Total Parking Spaces 2
Garage Yes
Building
Foundation Stone
Sewer Public Sewer
Water Public
Architectural Style Colonial
Schools
Elementary Schools Brooks
Middle Schools Mcglynn/Andrews
High Schools Mhs
Read Less Info
Want to know what your home might be worth? Contact us for a FREE valuation!

Our team is ready to help you sell your home for the highest possible price ASAP
Bought with Dan Ton • Kava Realty Group, Inc.






