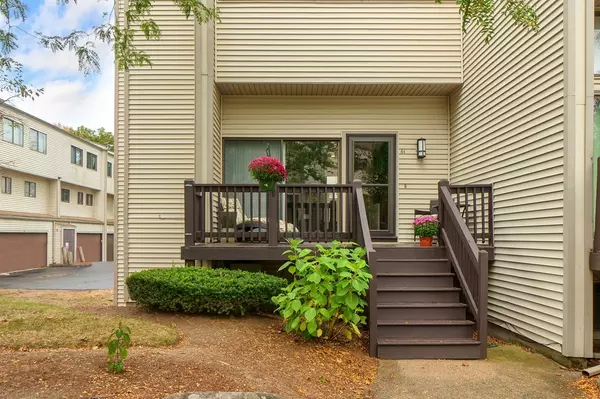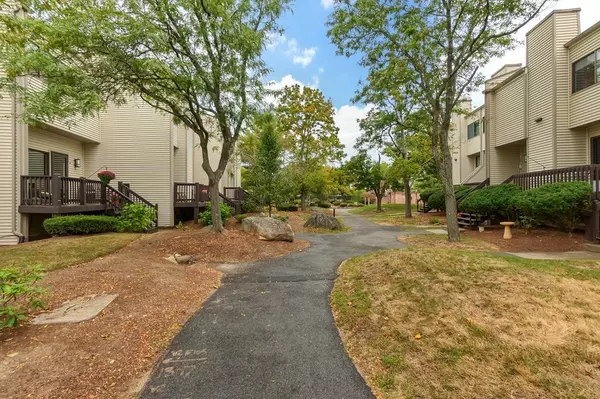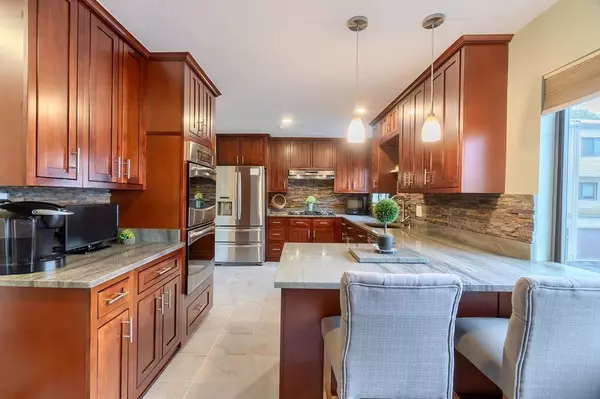$387,200
$377,900
2.5%For more information regarding the value of a property, please contact us for a free consultation.
3 Beds
2.5 Baths
2,367 SqFt
SOLD DATE : 11/18/2019
Key Details
Sold Price $387,200
Property Type Condo
Sub Type Condominium
Listing Status Sold
Purchase Type For Sale
Square Footage 2,367 sqft
Price per Sqft $163
MLS Listing ID 72574544
Sold Date 11/18/19
Bedrooms 3
Full Baths 2
Half Baths 1
HOA Fees $532/mo
HOA Y/N true
Year Built 1976
Annual Tax Amount $5,181
Tax Year 2019
Property Description
Enjoy luxurious community life in this Pristine 3 bedroom end unit with 3 levels of living at desirable Chelmsford Village! The main level boasts a sun-filled open concept living space with gleaming hardwood floors. Step up from the living room into the dining room which flows into the beautifully remodeled kitchen complete with granite counter, stone backsplash, ss appliances, double oven, tile flooring & an abundance of counter & cabinet space. Updated half bath completes the first floor. Privately located on the 2nd level is a gorgeous master suite with a wall of windows, updated master bath & walk-in closet, 2 additional good sized bedrooms, another updated full bath & laundry. Lower level great room with a gas fireplace is a fantastic space for entertaining or relaxing with access to the 2 car garage. Excellent location, nearby highway access to Rt 3 & Rt 495, minutes to area amenities & Drumhill shopping center. Three bedroom units are rare, don't delay! Open Sunday 11:30am-1pm.
Location
State MA
County Middlesex
Zoning Res
Direction Rt 4 to Chelmsford Village- opposite McCarthy Junior High
Rooms
Family Room Flooring - Wall to Wall Carpet
Primary Bedroom Level Second
Dining Room Flooring - Hardwood, Open Floorplan
Kitchen Flooring - Stone/Ceramic Tile, Window(s) - Picture, Countertops - Stone/Granite/Solid, Cabinets - Upgraded, Recessed Lighting, Remodeled, Peninsula
Interior
Heating Forced Air, Natural Gas
Cooling Central Air
Flooring Wood, Tile, Carpet
Appliance Range, Oven, Dishwasher, Refrigerator, Range Hood, Tank Water Heater, Utility Connections for Gas Range
Laundry Second Floor, In Unit, Washer Hookup
Exterior
Garage Spaces 2.0
Pool Association, In Ground
Community Features Shopping, Pool, Tennis Court(s), Park, Walk/Jog Trails, Bike Path, Highway Access, Public School
Utilities Available for Gas Range, Washer Hookup
Roof Type Shingle
Total Parking Spaces 2
Garage Yes
Building
Story 3
Sewer Public Sewer
Water Public
Schools
Middle Schools Mccarthy
High Schools Chelmsford
Others
Pets Allowed Breed Restrictions
Read Less Info
Want to know what your home might be worth? Contact us for a FREE valuation!

Our team is ready to help you sell your home for the highest possible price ASAP
Bought with Nekky Parkiotis • EXIT Realty Beatrice Associates






