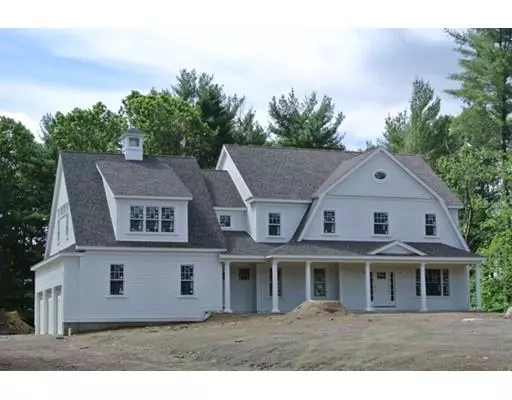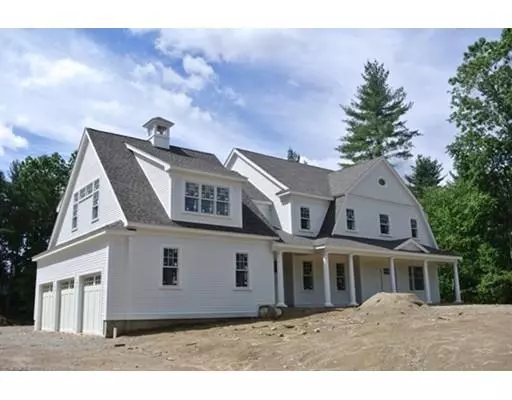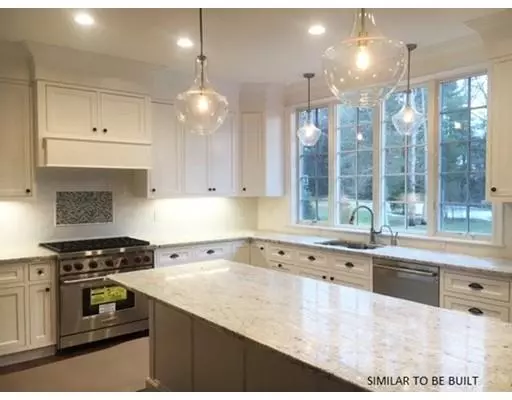$2,169,500
$2,200,000
1.4%For more information regarding the value of a property, please contact us for a free consultation.
5 Beds
6 Baths
6,131 SqFt
SOLD DATE : 11/15/2019
Key Details
Sold Price $2,169,500
Property Type Single Family Home
Sub Type Single Family Residence
Listing Status Sold
Purchase Type For Sale
Square Footage 6,131 sqft
Price per Sqft $353
Subdivision Off Hartford Street
MLS Listing ID 72465367
Sold Date 11/15/19
Style Colonial, Shingle
Bedrooms 5
Full Baths 5
Half Baths 2
HOA Y/N false
Year Built 2019
Tax Year 2019
Lot Size 1.100 Acres
Acres 1.1
Property Description
Beautiful new construction by Dover's finest builder, combining timeless design and quality craftsmanship. Located in a cul-de-sac neighborhood, the first floor features a spacious gourmet kitchen with custom cabinets, a large island and professional appliances, a large family room with fireplace and sliders to large backyard and patio, a dining room with trey ceiling, a living room with gas fireplace and coffered ceiling, a large private study, a mudroom with half bath and a 3 car garage. Second floor offers a large master suite with luxurious master bath and 2 large walk-in closets, 3 additional bedrooms with baths and a laundry room. Finished third floor offers a 5th bedroom with private bath. Partially finished walk out lower level with full bath. Time to customize - buyer to select finishes for tile, electrical and plumbing. Conveniently located to major highways.
Location
State MA
County Norfolk
Zoning R1
Direction Off Hartford Street. Use 57 Hartford for GPS
Rooms
Family Room Flooring - Hardwood
Basement Full, Partially Finished
Primary Bedroom Level Second
Dining Room Flooring - Hardwood, Wainscoting
Kitchen Closet/Cabinets - Custom Built, Flooring - Hardwood, Dining Area, Pantry, Countertops - Stone/Granite/Solid, Kitchen Island, Recessed Lighting, Stainless Steel Appliances, Lighting - Pendant
Interior
Interior Features Bathroom - Full, Study, Play Room
Heating Forced Air, Propane
Cooling Central Air
Flooring Tile, Carpet, Hardwood, Flooring - Hardwood, Flooring - Wall to Wall Carpet
Fireplaces Number 2
Fireplaces Type Family Room, Living Room
Appliance Range, Oven, Dishwasher, Microwave, Refrigerator, Freezer, Electric Water Heater, Utility Connections for Gas Range, Utility Connections for Electric Oven, Utility Connections for Electric Dryer
Laundry Flooring - Hardwood, Countertops - Stone/Granite/Solid, Electric Dryer Hookup, Second Floor, Washer Hookup
Exterior
Exterior Feature Professional Landscaping, Sprinkler System
Garage Spaces 3.0
Community Features Walk/Jog Trails, Conservation Area
Utilities Available for Gas Range, for Electric Oven, for Electric Dryer, Washer Hookup
Roof Type Shingle
Total Parking Spaces 6
Garage Yes
Building
Lot Description Wooded
Foundation Concrete Perimeter, Irregular
Sewer Private Sewer
Water Private
Architectural Style Colonial, Shingle
Schools
Elementary Schools Chickering
Middle Schools Dover Sherborn
High Schools Dover Sherborn
Others
Senior Community false
Read Less Info
Want to know what your home might be worth? Contact us for a FREE valuation!

Our team is ready to help you sell your home for the highest possible price ASAP
Bought with Betsy Kessler • Rutledge Properties



