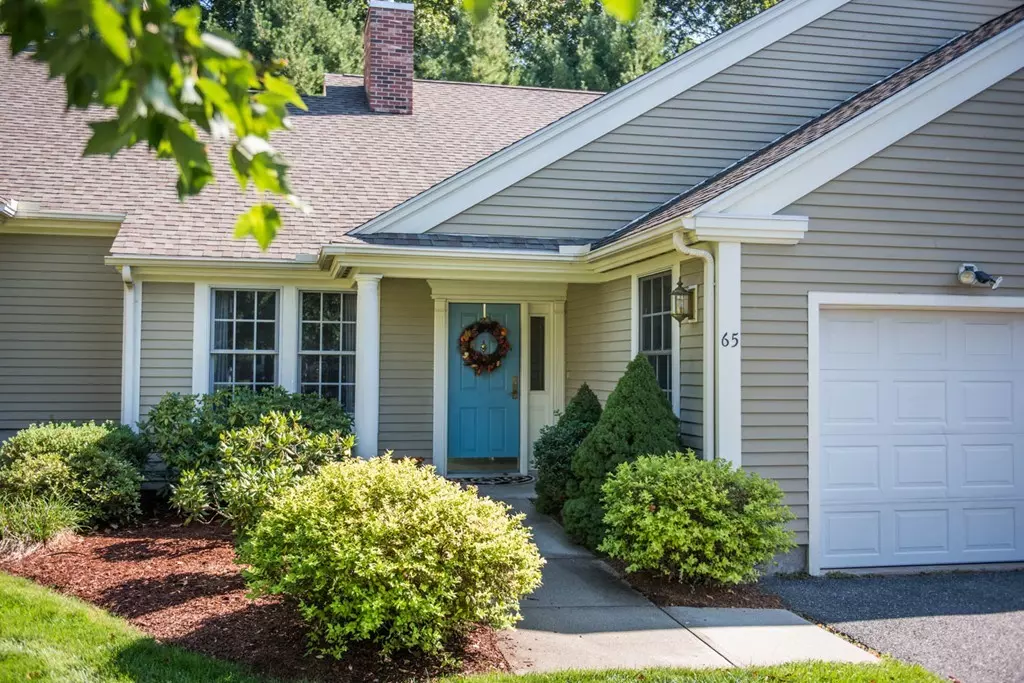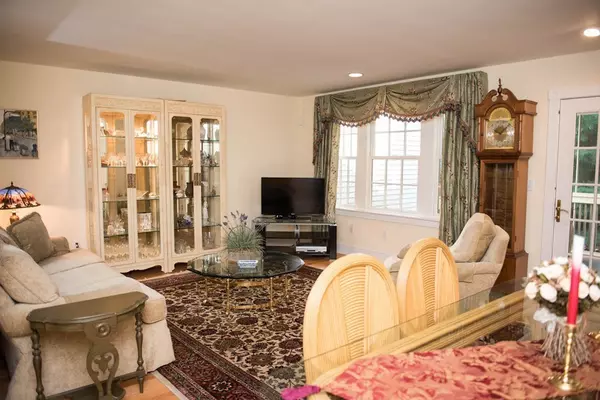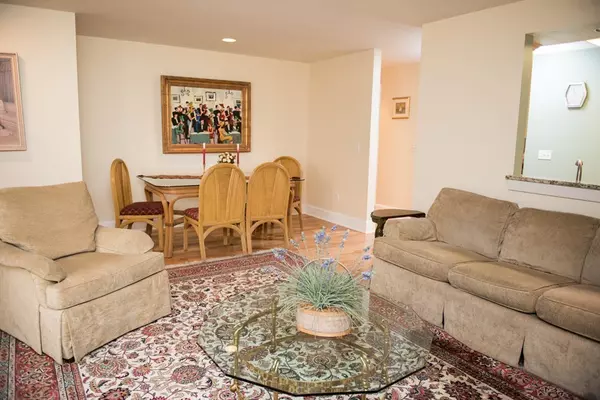$223,000
$227,000
1.8%For more information regarding the value of a property, please contact us for a free consultation.
3 Beds
2.5 Baths
1,150 SqFt
SOLD DATE : 07/20/2018
Key Details
Sold Price $223,000
Property Type Condo
Sub Type Condominium
Listing Status Sold
Purchase Type For Sale
Square Footage 1,150 sqft
Price per Sqft $193
MLS Listing ID 72235494
Sold Date 07/20/18
Bedrooms 3
Full Baths 2
Half Baths 1
HOA Fees $510/mo
HOA Y/N true
Year Built 1995
Annual Tax Amount $5,376
Tax Year 2017
Property Description
Move right in to this updated garden style condo in the Villas at Glen Meadow. Open living room, dining room combination with hardwood floors & picture window opens to a lovely screened porch with tranquil views of the yard & wood beyond. Galley kitchen with new granite countertops & stainless steel appliances. Large master bedroom with walk in closet & big picture window with serene views. 2nd bedroom is currently being used as an office/ den. Recently renovated baths. 1st floor laundry. Visitors or help can enjoy an additional 800 sq ft in the finished walk out basement where you'll find a 3rd bedroom with walk in closet, 3/4 bath & a family room which walks out to a private covered patio area & lush yard, Plenty of storage space including a cedar closet. Freshly painted throughout. Gas furnace 2010. Central air. Attached garage. Easy living in a quiet yet convenient setting. Adult community age 62+. *Notice the lower condo fee.
Location
State MA
County Hampden
Zoning Res
Direction Converse St to Tabor Crossing. 2nd to last unit on the right.
Rooms
Family Room Flooring - Wall to Wall Carpet, Exterior Access, Recessed Lighting, Storage
Primary Bedroom Level Main
Kitchen Flooring - Hardwood, Countertops - Stone/Granite/Solid, Recessed Lighting, Stainless Steel Appliances, Gas Stove
Interior
Heating Forced Air, Natural Gas
Cooling Central Air
Flooring Tile, Carpet, Hardwood
Appliance Range, Dishwasher, Disposal, Microwave, Refrigerator, Gas Water Heater, Utility Connections for Gas Range, Utility Connections for Electric Dryer
Laundry Flooring - Hardwood, Balcony - Exterior, Main Level, Electric Dryer Hookup, Washer Hookup, First Floor, In Unit
Exterior
Exterior Feature Professional Landscaping
Garage Spaces 1.0
Community Features Public Transportation, Shopping, Pool, Tennis Court(s), Park, Walk/Jog Trails, Stable(s), Golf, Medical Facility, Laundromat, Bike Path, Conservation Area, Highway Access, House of Worship, Marina, Private School, Public School, University, Adult Community
Utilities Available for Gas Range, for Electric Dryer, Washer Hookup
Roof Type Shingle
Total Parking Spaces 2
Garage Yes
Building
Story 2
Sewer Public Sewer
Water Public
Others
Pets Allowed Breed Restrictions
Senior Community true
Acceptable Financing Contract
Listing Terms Contract
Read Less Info
Want to know what your home might be worth? Contact us for a FREE valuation!

Our team is ready to help you sell your home for the highest possible price ASAP
Bought with Lisa Guardione • Coldwell Banker Residential Brokerage - Longmeadow






