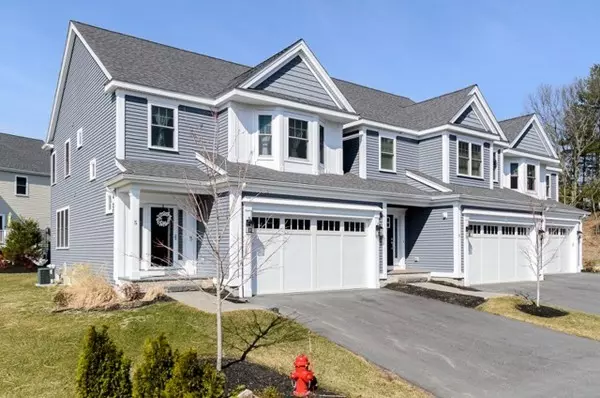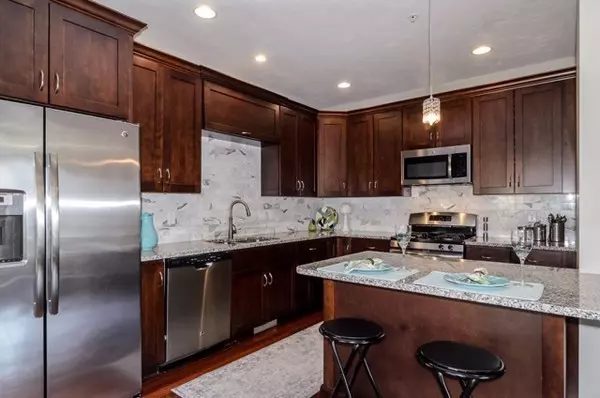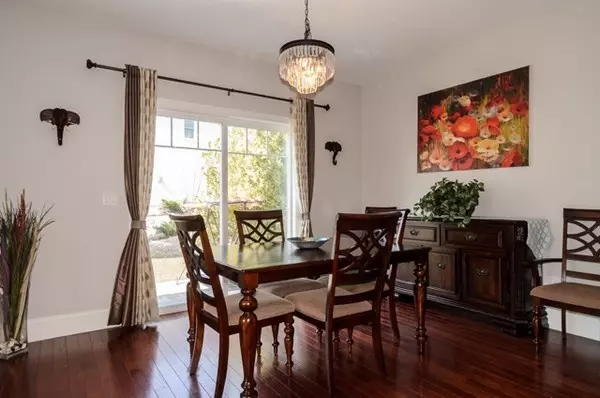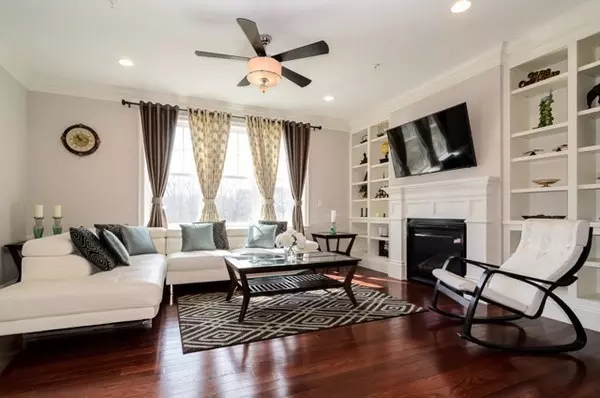$610,000
$610,000
For more information regarding the value of a property, please contact us for a free consultation.
3 Beds
3.5 Baths
2,377 SqFt
SOLD DATE : 06/28/2018
Key Details
Sold Price $610,000
Property Type Condo
Sub Type Condominium
Listing Status Sold
Purchase Type For Sale
Square Footage 2,377 sqft
Price per Sqft $256
MLS Listing ID 72307845
Sold Date 06/28/18
Bedrooms 3
Full Baths 3
Half Baths 1
HOA Fees $260/mo
HOA Y/N true
Year Built 2015
Annual Tax Amount $8,260
Tax Year 2018
Property Description
O.H. CANCELED - PROPERTY IS UAG. This very popular "Monet" duplex townhome at the SOLD OUT Montage Community at Danforth Green is unexpectedly available due to CA relocation. OPEN DESIGN, 7 Rm, 3.5 Bath is HIGH STYLE & loaded w/sunlight due to east/west orientation. Stunning Great Room-w/gas fpl & custom built-in surround, opens to formal Dining Rm & gorgeous designer Kitchen w/gas range, ss and all bells & whistles. Fully finished (upgraded construction) Lower Level w/3rd full bath is A REAL PLUS and can be used as 3rd BR/Guest Suite/Family Rm. Spacious Loft & full Laundry Rm complete a lovely second level w/two generous bedrms, 2 baths & huge w/i closet. Abutting conservation land on dead-end st, this premier unit offers exceptional PRIVACY & VIEWS from every window and has no thru traffic. Outstanding location just 2 miles from Mass Pike entrance & Natick Mall. LOW HOA fees offer snow removal TO YOUR DOOR and manicured landscaping,etc.Top quality construction built by Brandon Homes!
Location
State MA
County Middlesex
Zoning RES
Direction Old Connecticut Path to Riverpath Dr off Old CT Path. Pass Hialeah and Oxbow. On rt. No street sign.
Rooms
Primary Bedroom Level Second
Dining Room Flooring - Hardwood
Kitchen Flooring - Hardwood, Countertops - Stone/Granite/Solid, Kitchen Island, Open Floorplan
Interior
Interior Features Bathroom - Full, Loft, Bathroom
Heating Forced Air, Natural Gas
Cooling Central Air
Flooring Tile, Carpet, Hardwood, Flooring - Wall to Wall Carpet, Flooring - Stone/Ceramic Tile
Fireplaces Number 1
Fireplaces Type Living Room
Appliance Range, Disposal, Microwave, ENERGY STAR Qualified Refrigerator, ENERGY STAR Qualified Dryer, ENERGY STAR Qualified Dishwasher, ENERGY STAR Qualified Washer, Gas Water Heater, Utility Connections for Gas Range, Utility Connections for Electric Oven, Utility Connections for Electric Dryer
Laundry Flooring - Stone/Ceramic Tile, Second Floor, In Unit, Washer Hookup
Exterior
Exterior Feature Decorative Lighting, Professional Landscaping, Sprinkler System
Garage Spaces 2.0
Community Features Public Transportation, Shopping, Pool, Tennis Court(s), Park, Walk/Jog Trails, Golf, Medical Facility, Conservation Area, Highway Access, Public School, University
Utilities Available for Gas Range, for Electric Oven, for Electric Dryer, Washer Hookup
Waterfront Description Beach Front, Lake/Pond, Beach Ownership(Public)
Roof Type Shingle
Total Parking Spaces 2
Garage Yes
Building
Story 3
Sewer Public Sewer
Water Public
Others
Pets Allowed Breed Restrictions
Senior Community false
Read Less Info
Want to know what your home might be worth? Contact us for a FREE valuation!

Our team is ready to help you sell your home for the highest possible price ASAP
Bought with Amy Bonner • Berkshire Hathaway HomeServices N.E. Prime Properties






