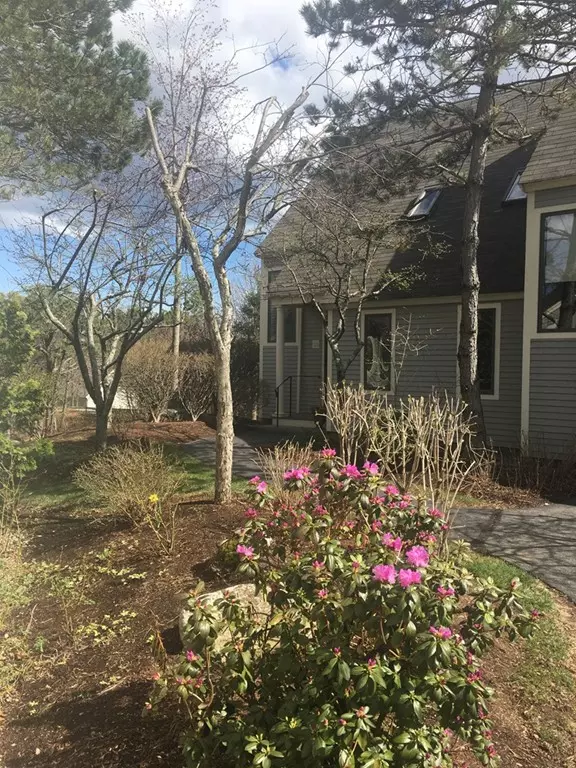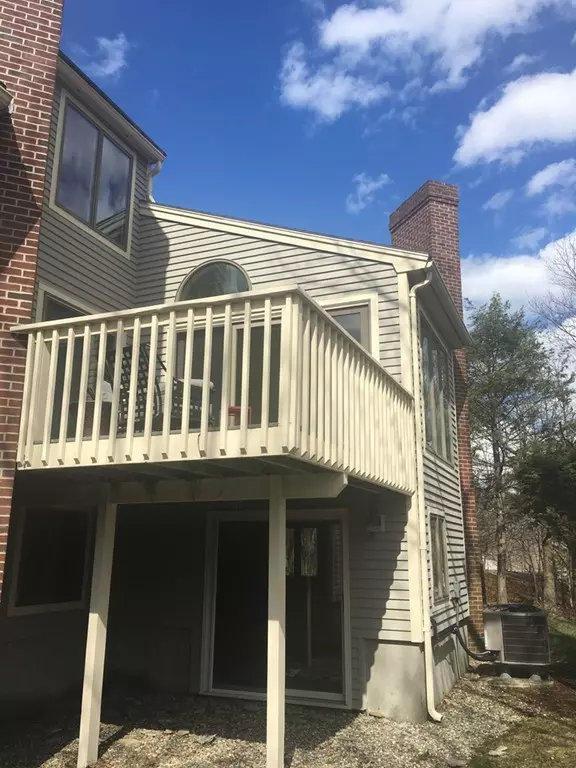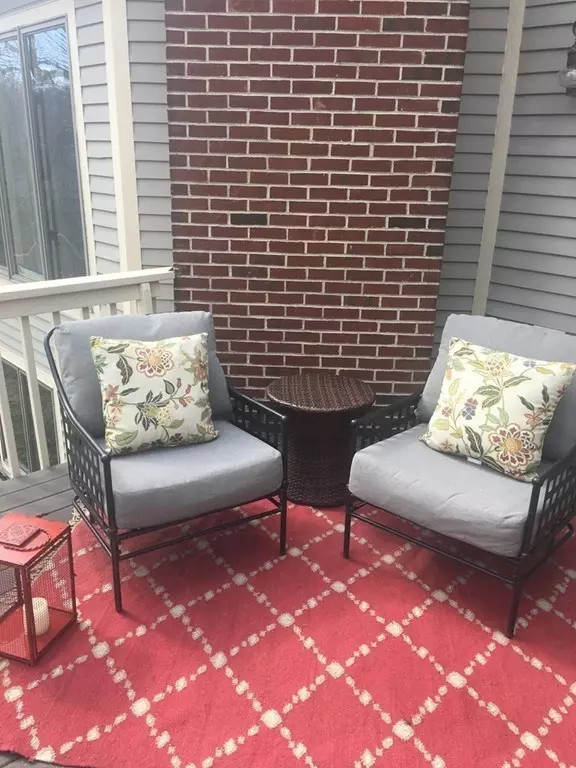$530,000
$549,900
3.6%For more information regarding the value of a property, please contact us for a free consultation.
3 Beds
3 Baths
2,262 SqFt
SOLD DATE : 06/29/2018
Key Details
Sold Price $530,000
Property Type Condo
Sub Type Condominium
Listing Status Sold
Purchase Type For Sale
Square Footage 2,262 sqft
Price per Sqft $234
MLS Listing ID 72316258
Sold Date 06/29/18
Bedrooms 3
Full Baths 3
HOA Fees $510/mo
HOA Y/N true
Year Built 1992
Annual Tax Amount $4,016
Tax Year 2018
Property Description
Rare opportunity to own in one of towns most desired, well managed townhouse communities. This end unit is ideally situated, offering lovely sunrise views from the back, while the front is nestled in a nicely landscaped oasis...away from view of parking & garages. Nice entry with a lovely staircase leads to open concept DR & LR with vaulted ceiling mantled FP & lots of windows, bringing the outside in The kitchen has new floor, appliances, & counter, with a slider leading to the private deck. The LR also has sliders to the deck for excellent entertaining. The sumptuous master is on the second floor & provides tremendous closet space, & an over-sized master bath with skylights. Lovely distant ocean views and morning sunrises over the sea are yours from this peaceful space. The 1st flr & the LL each feature an additional bedroom & full bath. The LL is complete with a family room with sliders to the back yard. Huge one car garage with walk-up loft. 1st flr laundry. NEW HEAT & C/A.
Location
State MA
County Essex
Zoning Condo
Direction Off Granite Street
Rooms
Family Room Closet, Flooring - Wall to Wall Carpet, Exterior Access, Recessed Lighting
Primary Bedroom Level Second
Dining Room Flooring - Wall to Wall Carpet, Open Floorplan
Kitchen Flooring - Laminate, Dining Area, Deck - Exterior, Exterior Access, Recessed Lighting, Slider
Interior
Interior Features Closet, Recessed Lighting, Entrance Foyer
Heating Heat Pump, Electric
Cooling Central Air
Flooring Carpet, Laminate, Flooring - Wall to Wall Carpet
Fireplaces Number 1
Fireplaces Type Living Room
Appliance Range, Dishwasher, Microwave, Refrigerator, Electric Water Heater, Tank Water Heater, Utility Connections for Electric Range, Utility Connections for Electric Oven, Utility Connections for Electric Dryer
Laundry Flooring - Laminate, First Floor, In Unit, Washer Hookup
Exterior
Exterior Feature Rain Gutters, Professional Landscaping
Garage Spaces 1.0
Community Features Public Transportation, Shopping, Park, Walk/Jog Trails, Marina
Utilities Available for Electric Range, for Electric Oven, for Electric Dryer, Washer Hookup
Waterfront Description Beach Front, Ocean, Walk to, 1/10 to 3/10 To Beach, Beach Ownership(Public)
Roof Type Shingle
Total Parking Spaces 1
Garage Yes
Building
Story 3
Sewer Public Sewer
Water Public
Others
Pets Allowed Breed Restrictions
Senior Community false
Acceptable Financing Contract
Listing Terms Contract
Read Less Info
Want to know what your home might be worth? Contact us for a FREE valuation!

Our team is ready to help you sell your home for the highest possible price ASAP
Bought with Laura Howard • J. Barrett & Company






